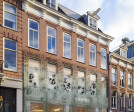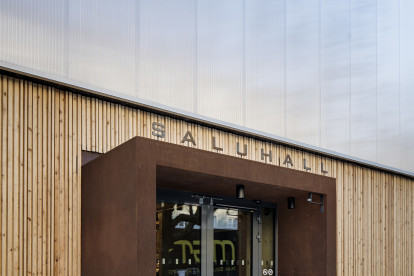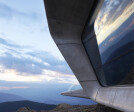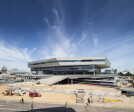Waf 2016 shortlist
An overview of projects, products and exclusive articles about waf 2016 shortlist
Progetto • By Shma Company Limited • Mostre
CO-Create Charoenkrung
Progetto • By Terroir • Università
Tornhuset
Progetto • By MVRDV • Alloggi Privati
Crystal Houses
Progetto • By Tengbom • Negozi
Östermalm's Temporary Market Hall
Progetto • By Herbst Architects • Alloggi Privati
K VALLEY HOUSE
Progetto • By NEUF architect(e)s • Ospedali
Centre Hospitalier de l'Université de Montréal —CHUM
Progetto • By Zaha Hadid Architects • Musei
Messner Mountain Museum Corones (MMM Corones)
Progetto • By Studio Farris Architects • Biblioteche
City Library Bruges
Progetto • By Dietrich | Untertrifaller • Uffici
OMICRON Campus
Progetto • By RUIZ PARDO - NEBREDA • Uffici
Puma Energy El Salvador Headquarter
Progetto • By KWK Promes Konieczny • Alloggi Privati
KONIECZNY'S ARK
Progetto • By Schmidt Hammer Lassen architects • Centri Comunitari
Dokk1
Progetto • By Crab Studio • Università
Drawing Studio
Progetto • By OLI Architecture • Musei
Mu Xin Art Museum
Progetto • By BIG - Bjarke Ingels Group • Alloggio










































































