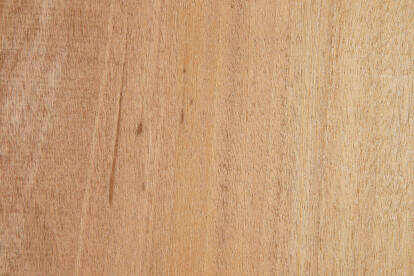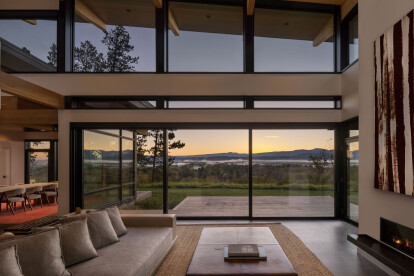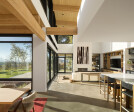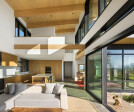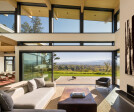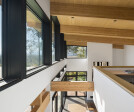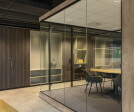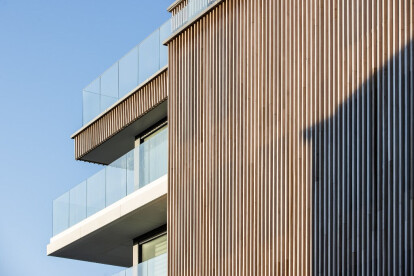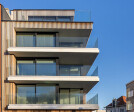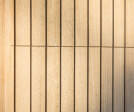wood
An overview of projects, products and exclusive articles about wood
Progetto • By Woodward Architects • Alloggi Privati
Bayview Tree House
Prodotto • By Lemahieu • Fire retardant ThermoWood® Poplar
Fire retardant ThermoWood® Poplar
Progetto • By Turkel Design • Alloggi Privati
Teton Mountain Home
Progetto • By Stephan Maria Lang • Alloggi Privati
House LW27
Progetto • By K-architectures • Stadi
PIERRE-PAUL BERNARD STADIUM
Prodotto • By DE JUUL Interior Design • Dining table 'Ode to Prouvé'
Dining table 'Ode to Prouvé'
Progetto • By PHENOMENA • Ristoranti
UNDER THE PALMO - HAYAMA MARINA
Progetto • By ECCE GROUP • Moschee
ISRA MOSQUE
Progetto • By Studio Officina82 • Rurale
LOFT - former rye barn
Progetto • By Lemonme Interior • Appartamenti
ELECTRIC BLUE 1.42
Progetto • By ARCHIT3CTUM • Negozi
DESIGN PLACE BCN
Tenfold
Progetto • By PAON architects • Negozi
Diving Club
Progetto • By LDCwood • Appartamenti
Residence Oasis, Wenduine
Progetto • By n.yamada architect & associates • Alloggi Privati
