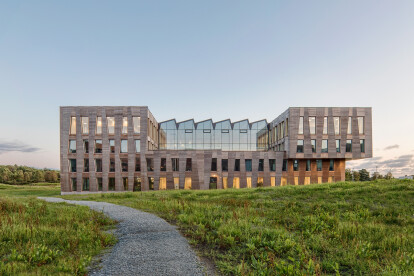Woodwork
An overview of projects, products and exclusive articles about woodwork
Progetto • By Paralelo Zero Architecture • Uffici
BIZAY | 360 Imprimir
Progetto • By NZA Architects • Alloggi Privati
Casa Pamplona
Progetto • By ES_ARCHITECTURE (Erez Segalovitz) • Alloggi Privati
GN House
Progetto • By GUILLEM CARRERA arquitecte • Uffici
SERVIFINQUES
Progetto • By Archquid • Padiglioni
BA.SALT
Progetto • By FOR design planning • Uffici
Mavrik Offices
Progetto • By ater.architects • Bar
PUNKRAFT
Prodotto • By Kebony • Kebony Clear environmentally-friendly wood cladding



































