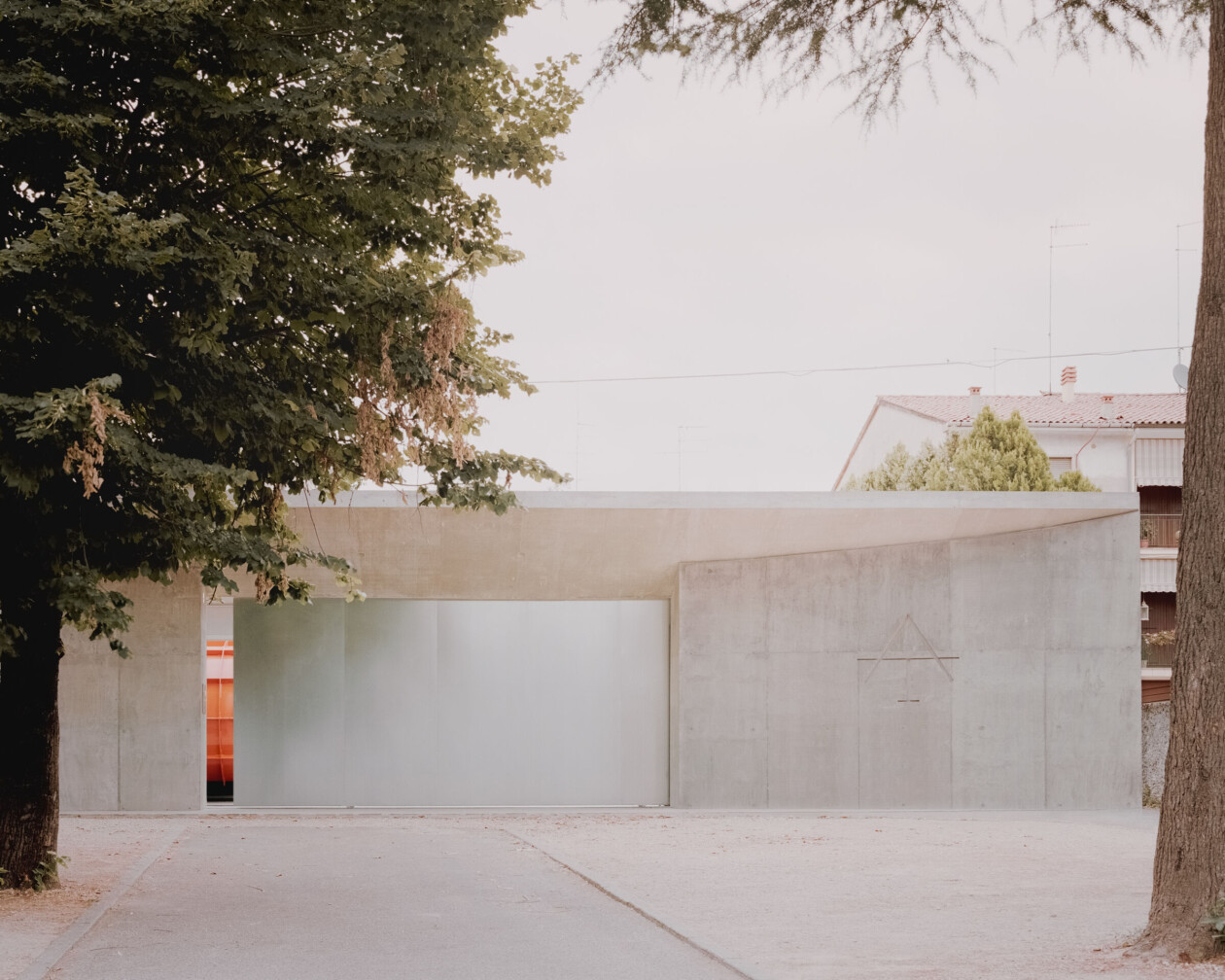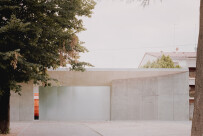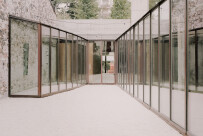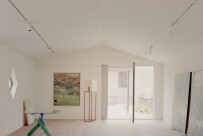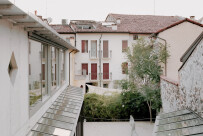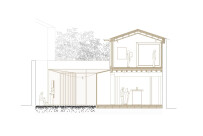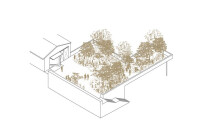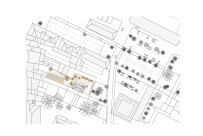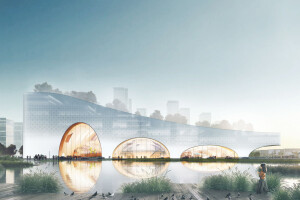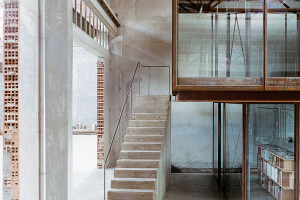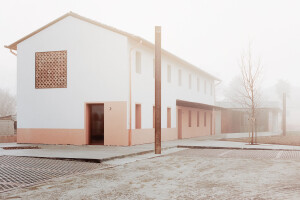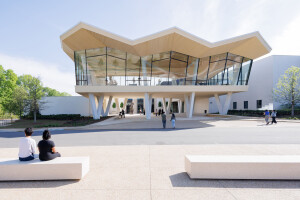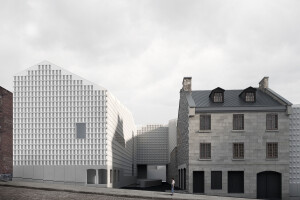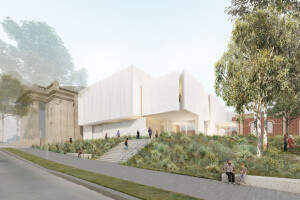“Threshold and Treasure” denotes the architectural intervention undertaken by Italian studio AMAA to transform a former 19th century printing house into an art gallery. Located in the center of Arzignano, an industrial town in the Province of Vicenza, Italy, the once abandoned structure is now home to "Atipografia", a cultural association and contemporary art gallery.
In the design of “Threshold and Treasure” a sequence of spaces unfolds within the urban fabric, inviting visitors to step inside and explore both the restored structure and its artworks. AMAA founders, Marcello Galiotto and Alessandra Rampazzo, approached the project by questioning the role of both “threshold” and “treasure” in art and architecture, placing an emphasis on the role of the art gallery. Here, the premise is one in which people perceive the gallery’s threshold as an inaccessible boundary.
“‘Threshold and Treasure’ aims to pay tribute to the work of Mats Bergquist [a Swedish monochromic artist],” says AMAA. “It is precisely in the space of the threshold that the meaning of the entire project unfolds: thus, the entrance becomes both work of art and urban system.” In AMAA’s design, upon crossing the threshold the visitor enters a new dimension, leaving behind the surrounding urban noise and finding an “oneiric [dreamlike] peace”.
A pathway through the art gallery leads the visitor inside the exhibition space. Revealing itself gradually, it follows a sequence of thresholds. “At this point, the itinerary reaches the so-called ‘black threshold’, which is a place defined by a 20th century addition consisting of a frame in reinforced concrete [with] an ‘absolute black’ coating,” says AMAA. Beyond this, a discrete reinforced concrete volume encloses the restrooms.
The longitudinal development of the gallery space opens up to reveal an additional threshold: “a glass and steel cage expands the space, unveiling the internal courtyard, almost as if it was a treasure,” says AMAA. “It reminds us of a Japanese garden, scattered with sculptures by [Italian sculptor] Mattia Bosco. It provides a privileged viewpoint and a moment of rest.”
Spread over an area of 990 square meters (10,656 square feet), "Atipografia" art gallery is divided across two buildings: the original “Liberty” building (hosting an atelier) and the 20th century warehouse addition, with an outdoor stairway making their “detachment” possible. “The separation of elements (the villa and the warehouse) is a necessary break: the unpolished façade conveys the power of this break, which is then mitigated by the connection provided by the new stair,” says AMAA. The stairway leads to a rooftop garden, described by the architects as “a sort of ‘panopticon’ from which, among trees, it is possible to lay eyes on a typical Venetian historic center.” An “artisanal gutter” collects rainwater and drains it over the garden.
A large sliding steel door reveals a pivoting window and leads to an atelier. The space is characterized by a continuous white surface on a wooden floor recovered from a kindergarten in Borneo that is “enriched by kids’ carvings,” says AMAA.
AMAA’s design for the art gallery is “a virtuous exercise aimed at constructing a succession of places.” A finalist for the Premio italiano di Architettura, an award promoted by the Triennale di Milano and MAXXI art and design museums, “Threshold and Treasure” is currently on display at the Triennale di Milano.
