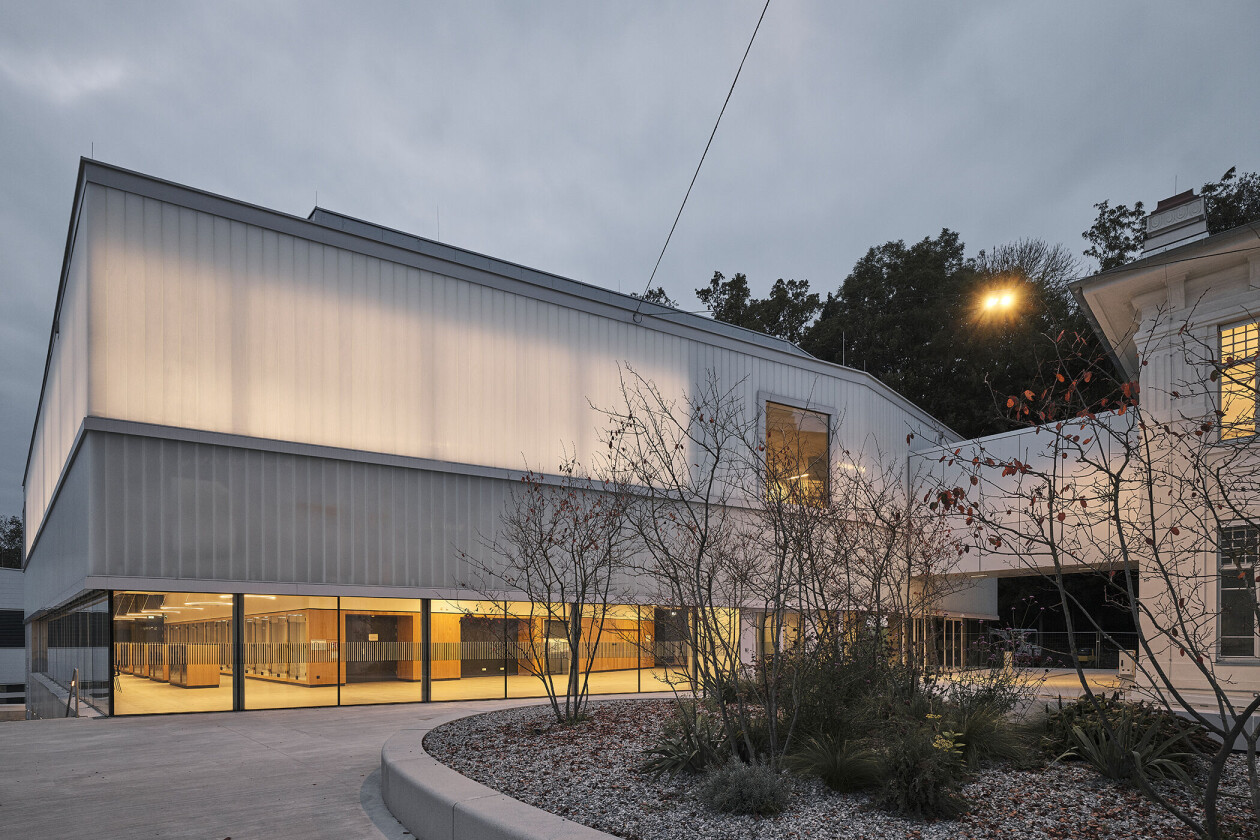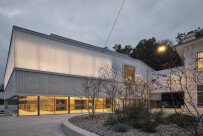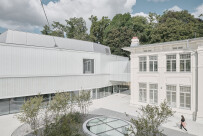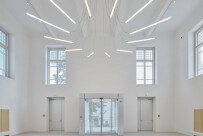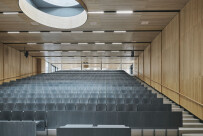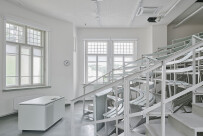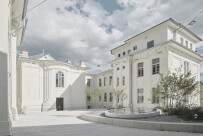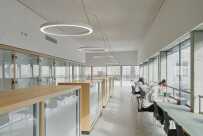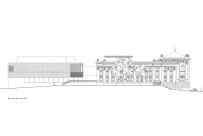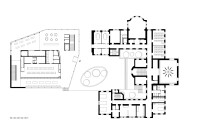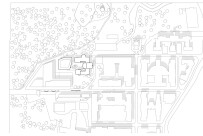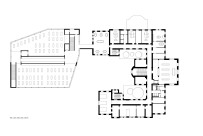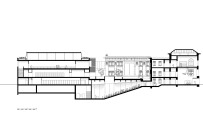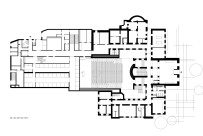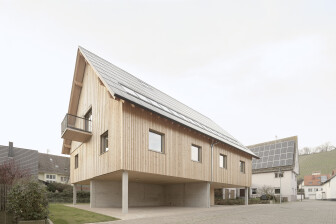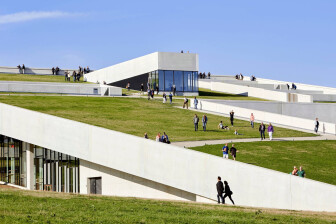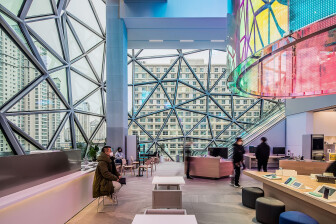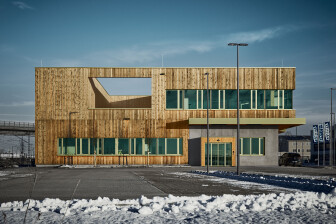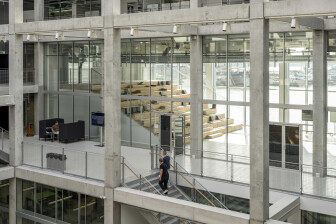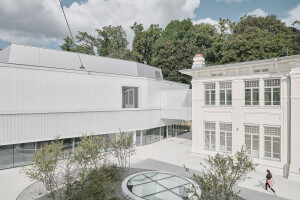Selected by the public as the Archello Awards 2023 University Building of the Year, the new Division of Anatomy building at the Medical University of Graz is one of the largest European educational facilities of its kind. The award-winning design by Franz&Sue for this new facility presents sophisticated technical solutions while offering a reverent setting for teaching and research.
The University's Division of Anatomy draws experts from around the world thanks to a special cadaver preservation procedure it has developed for students to learn surgical techniques in a realistic context. The new headquarters for the Division of Anatomy is located in the former Institute of Pathology building, a freestanding pavilion-style building dating back to 1912. Alongside this is a new teaching and research pavilion building providing space for two dissecting rooms.
These two dissecting rooms are designed for 480 people, allowing several students to work simultaneously at each table. The basement beneath houses storage facilities for the cadavers, including a total of 180 places on shelves, an equal number in preservation tanks, and 100 cold storage places.
Franz & Sue explain that a prime challenge in undertaking the project was achieving the very complex technical demands of such a facility, for example, ventilation to reduce formaldehyde exposure at dissecting tables while providing as much daylight as possible and without building activities being visible from the outside.
As there was no suitable state-of-the-art solution for a ventilation system of this size, the architects developed a prototype for this special purpose as part of the project. In cooperation with experts at Med Uni, the design team conducted tests on 1:1 mock-ups, performed smoke tests to analyze air distribution, and made an airflow study via computer simulation.
Instead of direct extraction, this new method blows in a plume of fresh air above the dissecting tables, which mixes with the room air and is subsequently discharged via the ventilation system. At each dissection table, 150 m³ of air per hour is supplied by the system; for the entire room, the supply and exhaust air volume amounts to 16,000 m³ per hour, with an air exchange rate of eleven to twelve times. The new technique is much more efficient than the standard so-called laminar systems, which require about 60 times the air exchange rate.
Dissecting corpses requires as much daylight as possible, but the work also demands that the deceased be handled with dignity. The façade, therefore, had to be opaque. In response, the architects selected a translucent glass façade made of profiled glass with translucent thermal insulation for dissection areas.
The large lecture theatre, in turn, is located below the inner courtyard and is provided with daylight via a large circular skylight and two smaller atriums. The interior's core and the lecture hall's paneling consist of microperforated acoustic elements with oak veneer. The wood-paneled lecture hall for 500 students also connects the existing structure with the modern new building.

Finally, the project's substantial room program, which consists of spaces for research, offices, lecture theatres, and study areas, as well as vast areas for technical infrastructure, is accommodated within the lavishly restored existing building in a space-saving manner. The existing building was given a new entrance with a new entrance hall that provides orientation and appropriately welcomes students, staff, and visitors to this outstanding teaching and research facility.
"The entire building complex, despite the fourfold variety of uses and requirements, presents itself as natural to its users and radiates a relaxed atmosphere. We're also proud of the underground lecture hall, which has a certain elegance and high quality due to its daylight openings. We also love the light sculpture in the entry hall," the architects add.
