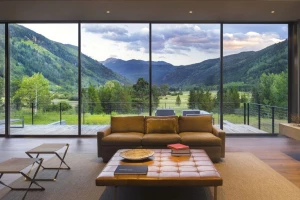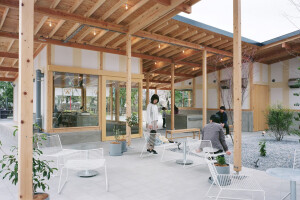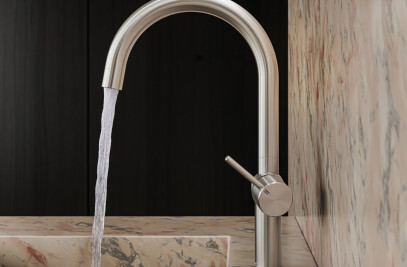The latest ITECH Research Pavilion project asks the question: “How can technology drive a balanced integration of natural resources to advance regenerative architectural systems?” The pavilion’s unique form demonstrates a novel approach to bio-based hybrid architecture: combining traditional building materials with bio-based materials, the ITECH Research Pavilion 2024 presents the amalgamation of timber and natural fibers in an imaginative form.
The project considers the architectural possibilities that result from the complementary characteristics of timber and natural fiber: timber’s compressive strength and flexibility is integrated with the tensile qualities and versatility of natural fiber, enabling an original approach to the design and fabrication of lightweight, performative hybrid structures.
The ITECH Research Pavilion 2024 was realized through the co-design of new computational design methods with multi-robot fabrication processes. The timber-fiber hybrid approach pushes the boundaries of material innovation and provides a regenerative pathway in terms of climate-positive construction techniques.
This latest research builds on a series of innovative pavilions (for example, the Hybrid Flax Pavilion) developed at the Institute for Computational Design and Construction (ICD) and the Institute of Building Structures and Structural Design (ITKE) at the University of Stuttgart.
The ITECH Research Pavilion 2024 was designed and developed by students and researchers from the interdisciplinary ITECH MSc Program (Integrative Technologies & Architectural Design Research) at the Cluster of Excellence Integrative Computational Design and Construction for Architecture (IntCDC), University of Stuttgart.
The ITECH Research Pavilion is located at the university’s Stadtgarten campus.
Regenerative timber-fiber hybrid
“In the context of [an] environmental crisis and resource depletion, architects must not only strive to mitigate the impacts of their designs but also aim for more holistic approaches that help restore and improve the natural environment,” says ITECH/ICD/ITKE. “Transitioning from synthetic materials and energy-intensive manufacturing to renewable resources and more efficient fabrication methods is essential.”
Timber has played a fundamental role in construction for millennia. Today, this natural material is increasingly recognized for its ability to sequester carbon and reduce the carbon footprint of the construction sector. Timber is a renewable resource, however key factors such as growth rate and quality are affected by climate change — this underscores the need for a range of biomaterials within the construction sector.
“While typical softwood requires 30 – 60 years to reach a harvestable cross-section suitable for industrial use, fiber crops can be grown in significant quantities within approximately 120 days,” says ITECH/ICD/ITKE.
Research shows that natural fiber-polymer composites (NFPC) can be used for load-bearing structures. Flax fibers (sourced in Europe) have several notable properties when compared to other natural fibers, including: high tensile strength, lightweight nature, ability to absorb moisture, and good thermal conductivity.
The ITECH Research Pavilion’s use of a flax fiber-polymer composite combined with timber showcases the benefits of these two materials in a hybrid system. The project also utilizes a partially bio-based resin as an environmentally friendly alternative to more conventional petroleum-based polymers: “An epoxy resin containing 56 percent bio-based material was chosen. This step represents progress towards building on an architectural scale with a fully bio-based NFPC,” says ITECH/ICD/ITKE.
Co-design of a performative hybrid system
The pavilion’s hybrid system demonstrates the morphological potential that results from combining timber and NFPC. The volumetric nature of timber is explored in the form of roof plates; milling of the edges of each plate provides an interface with the fibers. Using a coreless filament winding process, the fibers are placed around mechanical anchors fixed on a timber frame. This project employed a dual robot collaboration to address the challenge of using timber as an embedded frame. In the columns, slender timber struts that provide a frame for the fibers could break as a result of too much tension: a dual robot winding arrangement deals with this issue, where both robots wind simultaneously on opposite sides of the same timber strut.
“During the fabrication process, the timber supports the fibers,” says ITECH/ICD/ITKE. “Once they are cured, both materials work together, becoming mutually supportive and essential in maintaining the structure's spatial integrity.” The approach extends the functionality of timber beyond its established structural capacity, improves fabrication efficiency at off-site locations, and reduces manufacturing waste.
The developed system is in the form of columns and roof plates, allowing the structure to expand vertically and horizontally. “The columns are formed by placing groups of timber struts in a radial spatial arrangement, where timber acts as compression rods and fibers [act] as tension cables and external bracing, ensuring structural redundancy and stability,” explains ITECH/ICD/ITKE. “The roof plates are composed of a set of timber struts fixed under a timber plate, a fiber cord, and a fiber mesh.” The simple roof plate geometry necessitated the use of one robot for the fabrication of all five plates.
The pavilion’s varied connections are designed to facilitate disassembly by means of detachable joints and a reduction in mechanical connections through embedded joints.
Timber plates are connected via cross-screwed lap joints; fiber stitches enable on-site connections between fiber edges using bolted joints.
Embedded connections at the end of the struts and on finger joints facilitate an interface between fiber and timber.
The project’s integrated co-design process combines the developed concepts into an iterative digital workflow. This workflow generates fabrication files from a streamlined design-to-assembly process — as a result, each material’s structural potential is leveraged, thereby creating a complex, high-performance morphology.
Technical details
The pavilion’s three-legged canopy is engineered to withstand 1.5 times its own weight as well as 1.5 times the wind load (accounting for uplift and horizontal forces). “The final geometry was discretized, considering timber’s optimal grain directions and the desired spans,” says ITECH/ICD/ITKE. “This resulted in three column components, two two-way spanning, and three one-way spanning roof plates.” Components converge at a maximum angle of ten degrees, thereby facilitating rainwater drainage.
The pavilion covers an area of 45 square meters (484 square feet) and weighs 966 kilograms (2,130 pounds). The main spans extend over 5 meters (16 feet) and 7.5 meters (25 feet).
The structure’s material composition consists of: 41.5 kilometers (25.8 miles) of flax fiber rovings; 1.75 cubic meters (62 cubic feet) of 42-millimeter-thick three-layer softwood timber plates; 0.096 cubic meters (3.4 cubic feet) of hardwood struts.
The main structure was assembled in two days; the roof membrane and foundation were then completed over the course of an additional week.
Summary
The ITECH Research Pavilion 2024 demonstrates the potential of bio-based hybrid systems in architecture.
“As a research demonstrator, the pavilion represents a step toward a new biomaterial culture that integrates the strength of timber with natural fibers into a cohesive structural system,” says ITECH/ICD/ITKE. “By leveraging the complementary properties of these two materials, the research aims to address sustainable construction solutions and expand the design possibilities of bio-based hybrids in architecture.”
Project partners
Institute for Computational Design and Construction – ICD
Rebeca Duque Estrada, Fabian Kannenberg, Prof. Achim Menges
Institute of Building Structures and Structural Design – ITKE
Tzu-Ying Chen, Yanan Guo, Prof. Dr.-Ing. Jan Knippers
Concept & System Development – ITECH Class of 2024
Kalaivanan Amudhan, Hamed Behmanesh, Clara Blum, Yagmur Bulut, Cornelius Carl, Paula Castel, Minghui Chen, Luisa Claus, Matthias Hornung, Che Chen Hu, Mohammad Mahdi Jafari, Simon Joller, Donghwi Kang, Arindam Katoch, Niki Kentroti, Rabih Koussa, Otto Lindstam, Luiza Longo, Samuel Losi, Laura Marsillo, Gonzalo Muñoz Guerrero, Kumaraguru Rangaraj Venkatachalam, Markus Renner, Seyedehgelareh Sanei, Jonathan Schill, Zahra Shakeri, Shirin Shevidi, Ceren Tüfek, Aysima Yavuz, Ali Zolfaghari.
Robotic Fabrication – ITECH Class of 2024
Kalaivanan Amudhan, Hamed Behmanesh, Clara Blum, Yagmur Bulut, Cornelius Carl, Paula Castel, Luisa Claus, Che Chen Hu, Mohammad Mahdi Jafari, Simon Joller, Donghwi Kang, Niki Kentroti, Otto Lindstam, Luiza Longo, Samuel Losi, Laura Marsillo, Gonzalo Muñoz Guerrero, Kumaraguru Rangaraj Venkatachalam, Zahra Shakeri, Shirin Shevidi, Ceren Tüfek, Aysima Yavuz, Ali Zolfaghari.
With support of:
Philip Duncan, Sven Hänzka, Harrison Hildebrandt, Renan Prandini, Michael Preisack, Michael Schneider, Katja Rinderspacher & Christoph Zechmeister
Student assistance: YuLun Chiu, Kai-Jie Kwang & Nicolas Pousa
Cluster of Excellence Integrative Computational Design and Construction for Architecture – IntCDC




































































