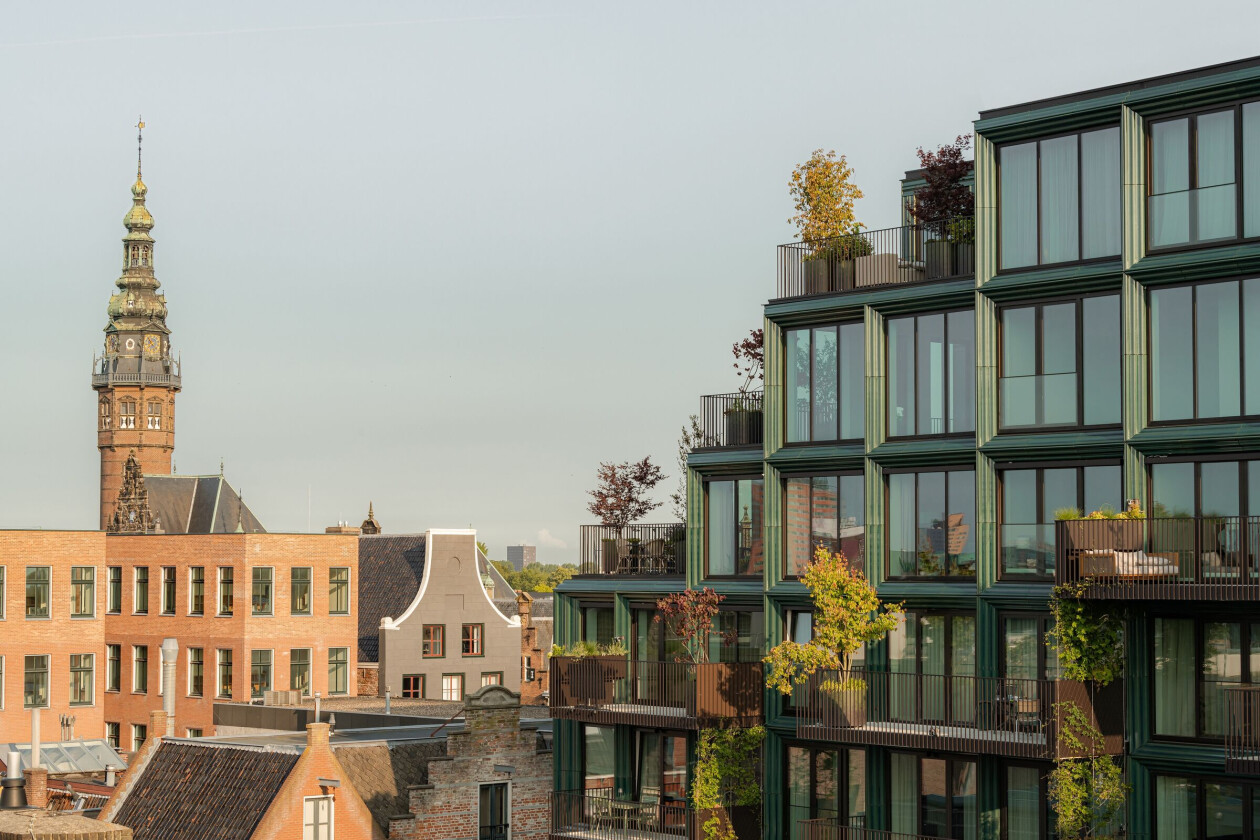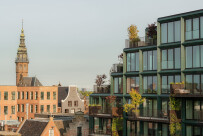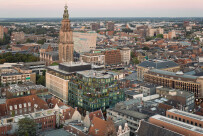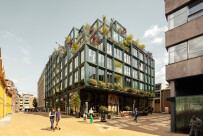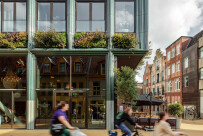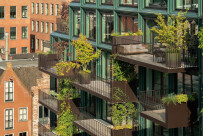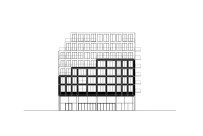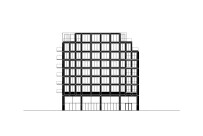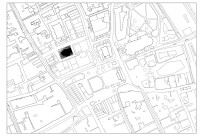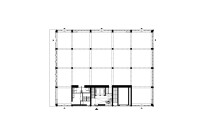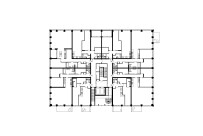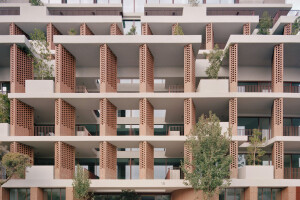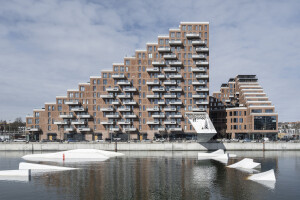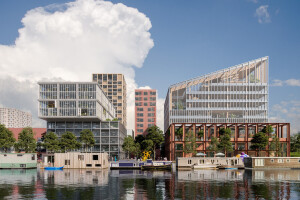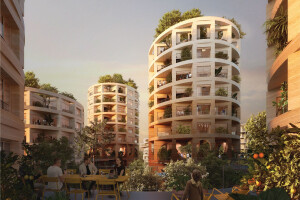Dutch architecture firms De Zwarte Hond and Loer Architecten have completed the design and construction of Mercado, a sustainable apartment building in the north side of Groningen’s city center. The project is part of the five-year transformation of Rode Weeshuisstraat (from 2018–2023), a one-time dark and run-down side street whose decline was a result of years of urban decay. Mercado and an adjacent new public square represent an example of the revitalization of city center areas, with a focus on pedestrians, cyclists, and a renewed sense of dynamism.
“In the new urban development plan, Rode Weeshuisstraat is no longer the back of Grote Markt but the front of the city center’s north side,” explains De Zwarte Hond. The northern side of the historic Grote Markt square was destroyed in WWII. It was rebuilt during the 1950s and included a large branch of Vroom & Dreesmann (V&D), a Dutch chain of department stores. The department store’s premises expanded in the ensuing years, however the V&D chain was declared bankrupt on 31 December 2015, its demise having a detrimental effect on the Grote Markt area. The redevelopment of Rode Weeshuisstraat includes the conversion of the former V&D store, its distribution building, and the construction of Mercado, which replaces a V&D warehouse. “The redesign of the street is combined with a generous six-meter-high (approx. 20 feet) transparent plinth, which, together with the new square, creates a meeting place,” says De Zwarte Hond.
The Mercado building forms a link between Grote Markt and Rode Weeshuisstraat. Buildings on Grote Markt are larger in scale than those on Rode Weeshuisstraat’s north side, including a former orphanage (the Weeshuis). To counter this and address its urban context, Mercado’s design features a stepped volume that comprises 41 sustainable apartments on top of the six-meter-high plinth. “The result is a building that fits perfectly into the city center in terms of scale yet has its own identity,” says De Zwarte Hond.
Mercado is built with glass, precast concrete, and natural stone. Its striking facade is made from ceramic elements. “In close collaboration with ceramic manufacturer NBK and facade builder Bijlbouw, samples and mock-ups were used to find the perfect blue-green glaze for the facade with its custom-made details,” says De Zwarte Hond. Inspired by the pastel shades of the former orphanage (located across the street), the glaze adds an artisanal quality to the facade which appears to change color in different types of weather. For the studio, it adds “a touch of artistry that refers to the richness of Groningen’s historical buildings and the optimistic rawness of post-war architecture.” The Mercado building’s beige clay and its blue-green glaze blends with the pastel-colored Weeshuis and stone-like materials of the neighboring post-war blocks.
On Mercado’s ground floor, stairs and elevators have been placed at the side of the building to create a large, open, and flexible public space. There are boreholes for thermal energy storage (TES) beneath the building — in combination with heat pumps, Mercado is entirely free of natural gas. The facade’s vertical garden includes around 3,800 plants; the stepped design provides spaces for roof terraces and additional greenery.
Details
Design of Mercado Groningen + urban plan for Rode Weeshuisstraat: De Zwarte Hond and Loer Architecten
Client: Developers MWPO and Beauvast
Program: Residential, retail, and restaurants
Size (gross floor area): 8,400 square meters (90,417 square feet)
Residential: 6,332 square meters (68,157 square feet)
Commercial: 2,105 square meters (22,658 square feet)
