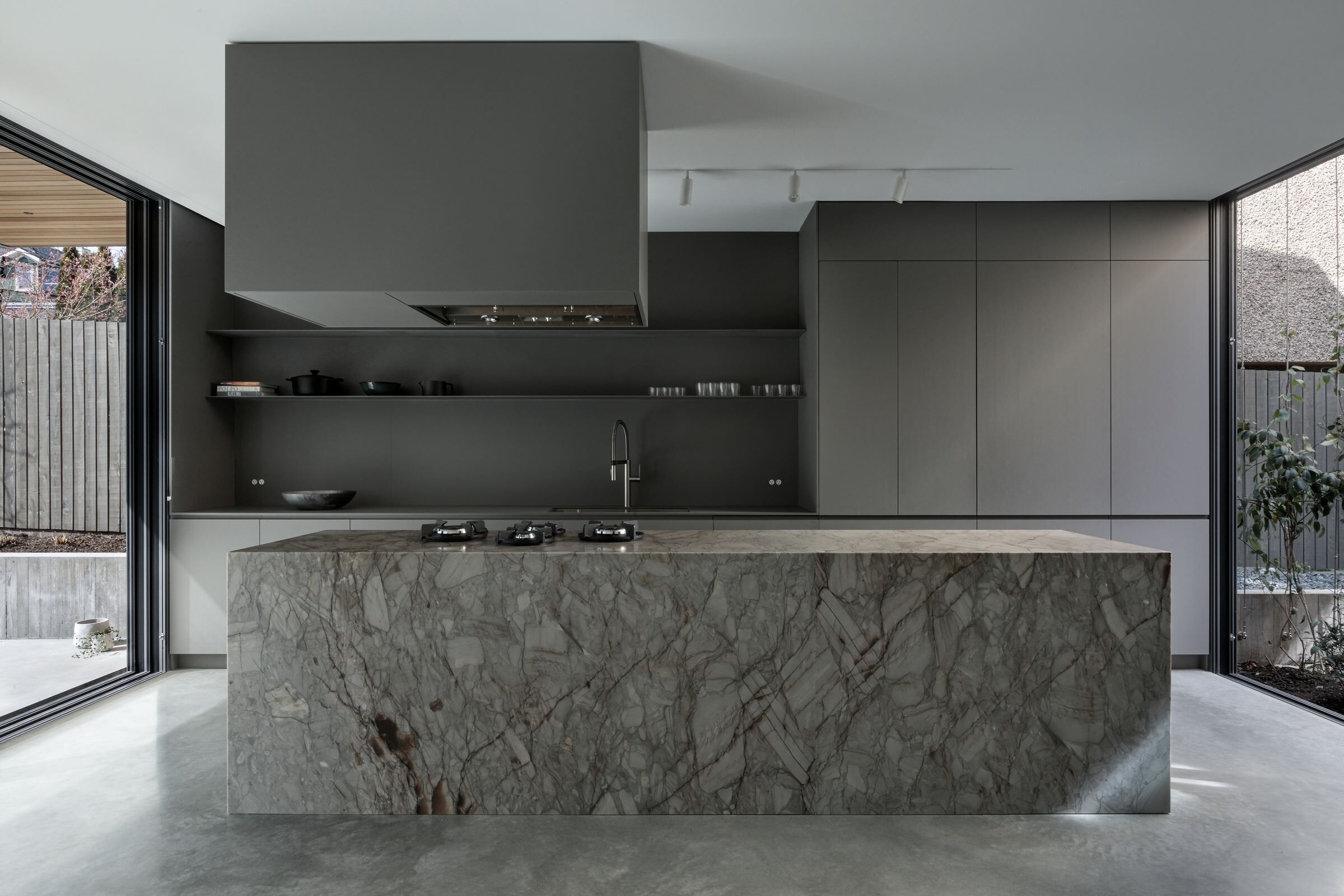A study in scale and proportion, this modernist single-family home by Leckie Studio Architecture + Design features a central three-sided courtyard that draws light deep into the centre portion of a relatively long and narrow floor plan. The scheme in effect introduces a third ‘middle yard’ to otherwise typical front and rear yards.

The roofline slopes from the front, east and rear to the courtyard area. These slopes register on the elevation of the west façade and introduce vaulted ceilings to the upper floor area. Vertical fins meanwhile on the north façade provide visual privacy from the street, while a two-storey screen of greenery lends additional privacy to the courtyard where there is an issue of overlooking from the neighbour to the west. Carved insertions into the overall mass provide sheltered entry as well as solar protection on the south-facing rear patio.

Relating to the scale of the surrounding post-war bungalows that characterize the neighbourhood, interior spaces are modest in scale. Despite this, living areas flanking the courtyard are perceived as being effectively doubled as the fully glazed nature of the courtyard merges with the nature of the surrounding spaces.

Private areas, including the main bedroom, second bedroom, and den are located on the second storey. Unlike the open nature of the ground level’s floor-to-ceiling fixed windows and sliding glass doors, the more private nature of the second floor is emphasized by discrete punched openings and strategically positioned roof lights.

































