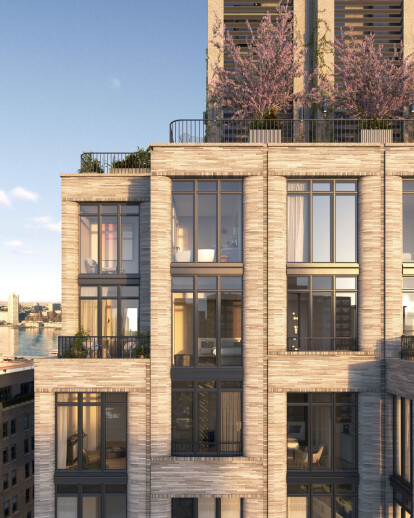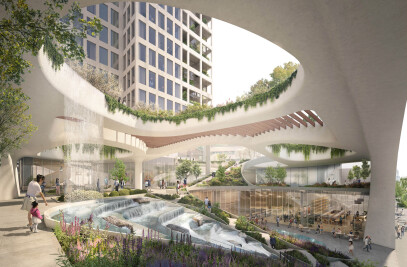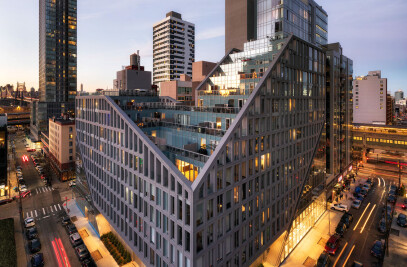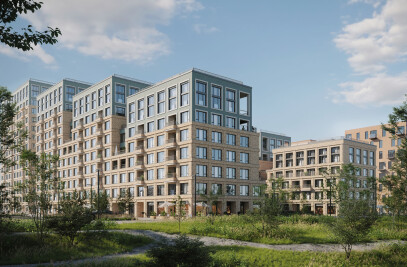The design of 2505 Broadway is a modern take on the traditional architecture of the Upper West Side. The façade, private terraces, entrance foyers in the apartments, and detail flourishes embrace the hallmarks of classic pre-war buildings, while diverse floor plans, elevated amenities and expanded outdoor space are tailored for today’s residents.

Manhattan’s Upper West Side is one of New York’s longest standing, iconic neighborhoods and our design of 2505 Broadway seeks to complement this heritage in its neighborhood-scale, timeless materiality, and elegant proportions. Custom, curved bricks‑-hand-molded in Denmark by eighth generation brickmakers, form a façade of rounded, vertical piers that rise from Broadway and taper into terraced setbacks at the top of the building. Anchored between these piers are deep, oversized windows with historically inspired mullions contrasting the rich character of the masonry by adding crisp, sophisticated lines to the building’s façade. Further flourishes from steel terrace balustrades and a sweeping entry marquee provide elements of detail at small and large scales. In doing so, we embraced the pre-war aesthetics of the neighborhood, while adding ODA’s unique layer of nuanced expression to create an exterior that is at once contemporary yet timeless.



































