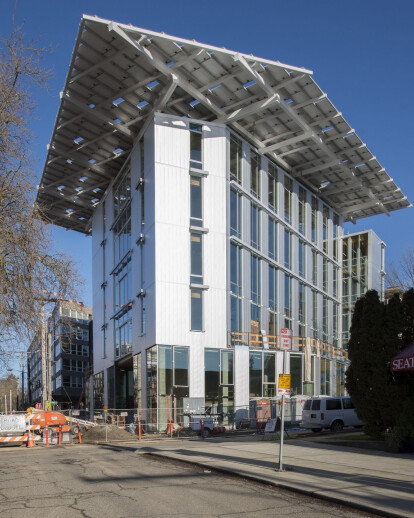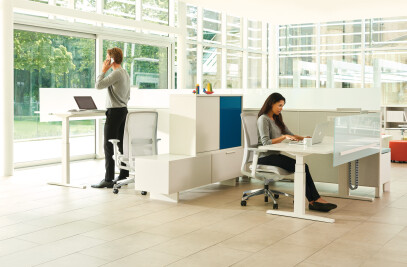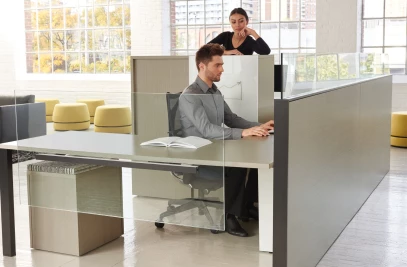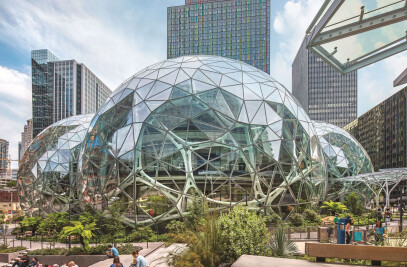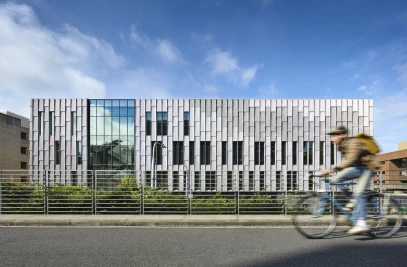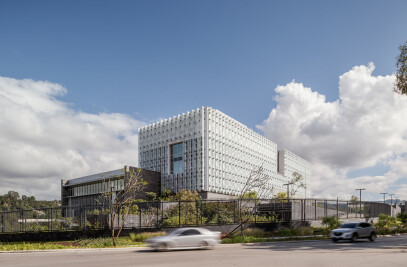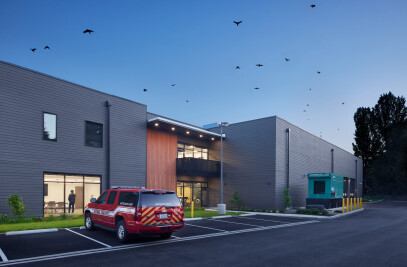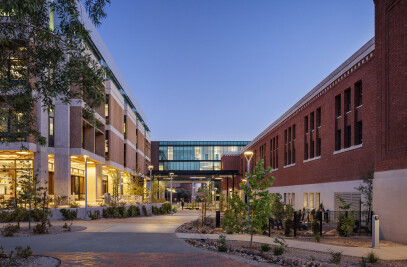“One building off by itself has zero impact on the world’s climate, but a building that is influential and begins to change the way that architects, engineers, contractors, developers and financial institutions shape the built environment, that’s a building that was worth building.” - Denis Hayes, CEO, Bullitt Foundation
Buildings account for an estimated 39% of carbon dioxide emissions, 65% of waste and 70% of electrical use in the United States. In the Pacific Northwest, a changing climate is already shifting our use of water, energy and other natural resources. To address this reality, the Bullitt Center in Seattle, WA is demonstrating what is possible today and inspiring tomorrow’s leaders to go even farther.
As the first urban structure of its kind, the Bullitt Center is inherently about learning and discovery. From building design and the interactive resource center to the new community green-space, the Bullitt Center is a place for people to gather and learn about green building and urban sustainability. And it serves as a highly visible example of what’s possible when a team of people come together to advance uncommon wisdom. Features shaping the Bullitt Center include the following:
Living Building: The 6-story, 50,000 sq. ft. building is the nation’s first urban mid-rise commercial project to attempt the rigorous goals of the Living Building Challenge, the most ambitious benchmark of sustainability in the built environment. • Teaching Building: The lower floor of the building, fronting 15th Avenue and the new park at McGilvra Place, houses the Center for Integrated Design. Programmed by the University of Washington’s Integrated Design Lab, the Center features an open classroom, exhibition space and a research laboratory dedicated to the training of pioneers who will lead our green economy. • Innovative green technology: Net-zero energy use with 100% onsite renewable energy generation from the latest photovoltaic (PV) technology, water needs provided by harvested rainwater, onsite waste management, a safe, naturally day-lit and ventilated work environment for all workers, and built to last 250 years.
SOLAR
To achieve “net zero energy,” the Bullitt Center will generate as much electricity as the building requires in a year from its rooftop solar power system. During sunny summer months, the photovoltaic (PV) array will produce more electricity than building occupants use; in the gray winter months, it will produce less. To maximize the solar roof’s output in Seattle, Bullitt chose SunPower panels because they are the highest efficiency commercially available solar panels in the world, delivering up to 50 percent more energy than conventional panels, even on cloudy days. About 20 percent of the sunlight that strikes the surface of each module is converted directly into electricity. These solar panels have no moving parts to break or wear out and are guaranteed for 25 years. 570 photovoltaic panels cover the Bullitt Center roof, each with a rated capacity of 425 watts, meaning the total array will generate 242,000 watts (242 kilowatts) of power at noon on a sunny day. From analysis of the actual sunlight expected to hit the panels (including dim sunlight on cloudy days), we estimate the solar roof will generate approximately 230,000 kilowatt-hours (KWH) of energy in an average year.
In order to maximize solar exposure, the roof of the Bullitt Center looks like the flat mortar boards worn at graduation ceremonies. A steel and aluminum racking system allows the panels to extend beyond the walls of the building and was designed with flexibility in mind. As part of the Living Building Challenge, the Bullitt Center will meter its energy production and consumption on a continuous basis and show the results in its lobby and on the Internet. To be certified as a Living Building, the Bullitt Center must produce as much energy as it uses over a period of 365 consecutive days. Tenants are allocated an energy budget based on the percent of the building they occupy. Tenants that remain within their budget pay nothing for electricity. Solar energy produces no greenhouse gases, no bomb grade materials, and no radioactive waste. It involves no mountain-top removal or fracking. Solar energy does not acidify the world’s oceans or produce urban smog. Instead of posing additional hazards during natural disasters, solar energy offers resilience. A huge solar spill is called “a nice day.”
Each PV panel generates approximately 1100-Watt hours of energy a day. This is enough to: • Power 7 lights for 8 hours a day (20 W fluorescents, equivalent to a 100 W incandescent lamp). • Charge 115 iPhones (iPhone 5, full charge from zero to 100%) • Brew 16 cups of coffee (12 oz. drip)
WATER
Seattle receives less yearly precipitation than Atlanta, Boston, Houston or New York. And even in arid cities, rain typically falls in short, intense bursts that can carry pollutants down storm drains into local rivers, lakes and bays. Like all cities, Seattle is full of hard, impermeable surfaces, so it's difficult for rainwater to find its way back into the ground, streams and rivers without picking up oils and pollutants along the way. In Seattle, large rain events quickly overwhelm our combined storm and waste water system, resulting in the discharge of untreated sewage into the Puget Sound. If every building could capture, store and make productive use of the rain that falls on it, and return what’s been used to the hydrosphere in an undiminished state, we’d rely less on remote water sources, our demand for expensive waste treatment systems would be lowered, and the health of our waterways would be improved. Clean rainwater falling on the Bullitt Center’s roof through gaps between the PV array is carried by downspouts to a 56,000-gallon cistern, an 8-foot tall, 950 square-foot room in the basement. The system supplies all non-potable fixtures in the building including toilets, hose spigots, and irrigation systems.
In addition, the system has been designed and constructed to meet all potable water needs for the building once it is fully permitted. Rainwater will pass through a series of filters to remove impurities, an ultra-filter that is so fine that it takes out viruses, and an ultraviolet disinfection system. Until approved, the system will be continually tested and monitored, and potable water will come from the city's water supply system. Water for toilet flushing is nearly eliminated in this building by composting human “waste” on-site using 10 large composting units in the building’s basement. Foam flush toilets using less than a cup of rainwater and natural soap convey solids and liquids through piping to the basement. Wood chips are added to the composting units as an additional carbon source, and to help manage moisture levels. The compost is rotated about once a week and air is circulated through the composters to help accelerate the composting process. Temperatures maintained in the range of 135°F to 165°F ensure all pathogens and contaminants are sterilized or killed. Each of the composters will produce approximately 90 gallons of compost each year. This valuable resource, along with nutrient-rich leachate drained from the composters, will be taken to a nearby composting facility to be incorporated with other composted material and used as a soil amendment.
MATERIALS RED LIST
As required by the Living Building Challenge, the Bullitt Center worked to weed out more than 350 common toxic chemicals from materials used in the building. Following are examples.
Lead-Free Ball Valve Heavy metals such as lead, mercury, and cadmium are often used as stabilizers in other materials, most notably wiring and other PVC products, and can be found in roofing, solder, radiation shielding, and in dyes for paints and textiles. Heavy metals are not synthetic chemicals, they are extracted directly from ores in the earth. Their use in building products, however, leads to the release of these toxins into the environment during manufacture, production, use and disposal and can have serious effects on human and ecosystem health. Because heavy metals bio-accumulate and often can enter the water system, human exposure is of concern. Brass and bronze valve commonly used in household plumbing systems can contain up to 7% lead in its composition. The lead is added to the product to improve is machinability during the manufacturing process. Recently, the states of California and Vermont have enacted a rigorous ‘lead-free’ policy that limits the wetted lead content of all potable valves and fixtures to .25%. The Bullitt Center followed this lead by using lead-free valves and fixtures throughout the building, including non-potable systems such as on the geothermal heat exchanger and in the fire-suppression systems.
Phthalate-Free Air Barrier Phthalates are common plasticizers that are used in a variety of building products, including PVC and building membranes. Phthalates are linked to human endocrine disruption and hormone imbalance, in higher concentrations, they are known to have adverse effects to human development and reproductive systems. As a result, most common forms of phthalates have been banned or severely restricted in European material markets. Phthalates are a form of semi-volatile organic compounds (SVOCs) and are released much more slowly than VOCs. As a plastic begins to degrade, phthalates are slowly emitted into the air where they can be absorbed by the human body. Throughout the material selection process, the Bullitt Center team worked with manufacturers to identify the contents of their products. In one case, a manufacturer of a high-performance water barrier indicated that their product contained phthalates. When told that this would not be acceptable in the Center, they rose to the challenge. After 6 months of research and development they were able to successfully eliminate all phthalates from their entire line of products. The Bullitt Center debuted this new formulation, and now, the original formulation has been completely replaced by the new one for all products moving forward.
Mission No-Hub EPDM Couplings According to the Living Building Challenge User’s Guide, dioxins are an unavoidable by-product of the manufacture, combustion, and disposal of materials containing chlorine - most notably polyvinyl chloride (PVC) and other chlorinated plastics on the Red List – and of cement kilns fired by hazardous waste. Dioxins are the most potent human carcinogens; they cause developmental damage, are associated with endometriosis, and can alter the reproductive, immune, and endocrine systems at infinitesimally low doses. Three quarters of all PVC use is in building materials such as flooring, pipes, wall coverings, roofing membranes, furniture, carpet backings, and curtains. As customer demand for PVC-free products is increasing, manufacturers are responding by investing in research, development and product innovation as evidenced by a steady stream of chlorine-free alternatives hitting the marketplace.
Mission No-Hub EPDM Couplings are used to band together sections of ductile iron ‘no-hub’ pipe. This product is ubiquitously used for rain leaders and water conveyance systems, where sound transfer is an issue. The bands are typically made from Neoprene, a material on the red list. PSF mechanical worked with their supplier to get custom ordered EPDM couplings instead. Throughout the building, EPDM became the substitute for neoprene, even on the gasket to the cistern manhole cover.
PVC-Free Electrical Wire Most electrical wire in a building is coated with PVC insulation and / or a PVC jacket. Electri-City worked with their supply houses to find various electrical cables that met code requirements while avoiding PVC. The Bullitt Center contains no PVC wire at all.
Eco-Based Insulation Adhesives Volatile organic compounds (VOCs) are gases such as formaldehyde, which are readily released into the indoor air by building materials. VOCs have been associated with short-term acute sick building syndrome symptoms such as dizziness, headaches, or eye, nose, and throat irritation, and other longer-term chronic health effects such as damage to the liver, kidney and nervous system and increased cancer risk. There is also some concern that VOCs may contribute to Multiple Chemical Sensitivity in specific individuals who exhibit reactions to indoor airborne chemicals. VOCs react with each other and other indoor air contaminants, such as ozone, to create additional potentially harmful compounds. VOCs are a component of and off-gas from a wide range of building materials, including carpets, resilient flooring, wall covering, ceiling tiles, furniture, wood products, and just about every other material used in buildings, as well as paints, adhesives, sealants, stains, varnishes and other wet applied products in and out of the building. As a result of heightened awareness of VOC’s in the past few years, manufacturers have sought out alternatives to avoid formaldehyde in their products. A perfect example is the fiberglass batt. Only a few years ago, there were no formaldehyde-free options on the market, but now most major manufacturers have answered the challenge. The Bullitt Center uses an insulation that is held together by a plant-based binder.
POLICY CHANGE
The Bullitt Center team navigated a variety of existing policies, looking for opportunities to change them when they served as barriers to high-performance green design.
Building Demolition and Salvage A small one-story bar and restaurant, along with a paved surface parking lot, formerly occupied the site of the Bullitt Center. Typically, developers are not allowed to remove pre-existing structures prior to issuance of a Master Use Permit. As a result, many existing structures are simply demolished in order to minimize impact on the overall project schedule and associated costs. The Bullitt Center team worked with City regulators to secure approval for deconstruction and material reuse well in advance of the final permit to integrate material recycling and salvage into the process.
Living Building Pilot Program In an effort to incentivize project developers to incorporate performance-based design into new buildings and further its leadership in green building, the City of Seattle’s Department of Planning and Development created the Living Building Pilot Program. This pilot program allowed for performancebased departures under the Land Use code, including the ability to increase floor-to-floor heights to increase interior daylighting and reduce the dependence on electric lighting. The City will use the lessons learned from the Bullitt Center and a handful of other projects pursuing Living Building certification to evaluate and revise current codes to achieve higher building performance. The City of Seattle is the first municipality in the nation to develop a program to promote the Living Building standard.
No Parking Requirement With onsite parking for bicycles only, the Bullitt Center is the City’s first commercial building to take advantage of legislation focused on designated Urban Villages that are well served by public transportation. In an effort to promote car-free living and reduce the environmental and social impact of single occupancy vehicle use and traffic congestion, the Bullitt Center chose to construct a garage for bikes instead of cars, and developed a multi-modal transportation plan to guide tenant behavior.
New Public Park The transformation of McGilvra Place and a portion of 15th Avenue into a new neighborhood park was made possible through collaboration between the Department of Transportation, the Department of Parks and Recreation, the Seattle Parks Foundation and the Bullitt Foundation. Together, public and private funds were raised for capital improvements and a public-private partnership agreement was formed for long-term management. The new park is the first project to pursue Living Building Challenge certification for the landscape typology worldwide.
Rainwater Harvest for Potable Use (approval pending) Although captured rainwater has long provided potable drinking water to homeowners in rural areas, it has not yet been approved for a commercial building. The Bullitt Center team is working directly with the Washington Department of Health and Seattle Public Utilities to meet national and local requirements for safe drinking water so that rainwater collected on the roof and stored in a 56,000- gallon below-grade cistern will ultimately all of meet the building’s needs.
Composting and Greywater Prior to the Bullitt Center, there was no clear precedent for the permitting of an onsite composting system and greywater treatment facility. The Bullitt Center team worked with regulators from Washington State, King County and the City of Seattle to design rainwater collection and onsite waste treatment systems that have not previously been permitted in an urban setting. Waste water at the Bullitt Center falls into two categories: Compost and greywater. All human waste material that goes down the toilets and urinals will become compost. The soapy water that goes down sink and shower drains is considered greywater. At the Bullitt Center, these two waste streams are separated so that they may cleaned with the appropriate natural processes.
The Bullitt Center’s 6-story composting toilet system creates a usable fertilizer at the end of its process. Because this fertilizer is from human origin, it must be treated as a bio-solid and processed at a secondary facility that meets the State Department of Ecology’s criteria. King County and the Bullitt Center have partnered to create a process by which the project can send its leachate to King County’s Carnation facility, where it will be filtered using natural processes and used to restore a native wetland. The building’s greywater – which comes from sink and shower drains – will be filtered, stored, and then treated in a constructed wetland (visible on the building’s second-story roof by Madison Street). Once treated and cleaned to City and State-approved standards, it will be infiltrated into a green planting strip on 15th Avenue, where it will ultimately replenish the natural aquifer. These systems are designed as a complement to the municipal infrastructure, and provide a demonstration of how we can meet the demands of a growing population with sustainable innovation.
MARKET TRANSFORMATION
Local Green Economy A curtain wall (window) system engineered by the German company, Schüco, met the highperformance needs of the Bullitt Center design, but the product was only available in Europe. In a remarkable example of creating real change, a partnership was established between Schüco and Goldfinch Brothers, a family-owned company based in Everett, WA. Goldfinch Brothers developed a licensing agreement with Schüco to fabricate, distribute, and install Schüco products in the US. Goldfinch Brothers sent a team to Germany to learn the fabrication process, and now the Schücoengineered curtain wall systems are fabricated and assembled by Goldfinch Brothers in their Everett facility. These high-performance curtain wall systems are now available for future projects in North America, providing high-performance windows for US buildings and raising the bar on domestic manufacturers to compete in this market.
Heavy Timber Construction The Bullitt Center aims at creating regional design vernacular, one that is informed by the culture and tuned to the conditions of the environment. A building in Phoenix should be distinct from one in Seattle because it is responding to a very different environmental context and building culture. This philosophy guided the design team towards selecting wood as the building’s primary structure, given the abundance of forest resources available in the Pacific Northwest, the tradition of wood as building material in this region, and because of the many environmental benefits of using wood. Wood is locally available and can be harvested from responsibly managed forests, making it a good environmental choice. The carbon sequestered in this building will stay out of the atmosphere for as long as the structure is intact, hopefully at least 250 years. Many heavy timber buildings of this scale in downtown Seattle have lasted through fires, earthquakes, and well over 100 years of use. This building updates the enduring tradition of these buildings with the benefit of modern engineering, a sturdy concrete base, and an engineered timber frame made from sustainably grown and harvested wood rather than old-growth trees.
Forest Stewardship Council™ 100% of the wood in the Bullitt Center is certified to standards set by the Forest Stewardship Council (FSC). In addition, the Bullitt Center is the only commercial building in the U.S. to earn the Forest Stewardship Council Project Certification, in recognition of responsible forest products use throughout the building. FSC is an independent nonprofit organization that sets rigorous standards under which forests are certified to ensure they are responsibly managed. Endorsed by groups such as Greenpeace, World Wildlife Foundation, the Sierra Club and the National Wildlife Federation, FSC is considered the gold standard in forest certification. In the U.S. and Canada, there are more than 170 million acres of forestland and nearly 4,500 “chainof- custody” companies certified to FSC standards. FSC’s chain-of-custody standards ensure that FSCcertified wood products are tracked from the forest to the end user, such as the Bullitt Center. For the Bullitt Center, Matheus Lumber (FSC certificate number: SGSNA-COC-006017) in Woodinville, WA was the FSC-certified lumberyard that sourced wood products for construction.
