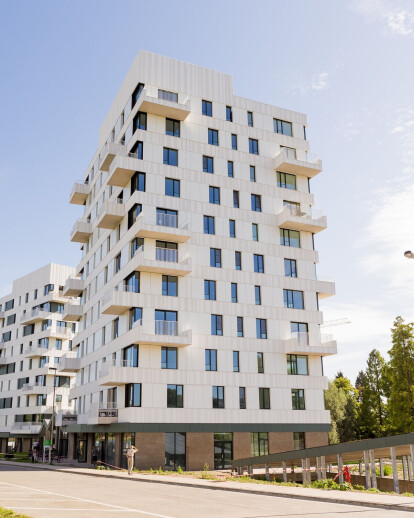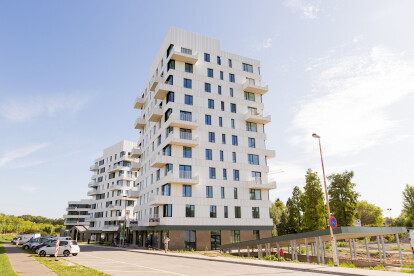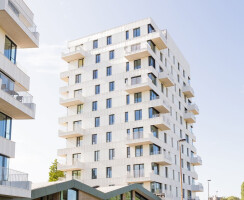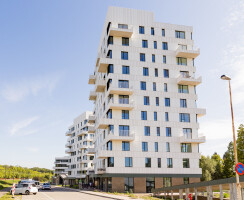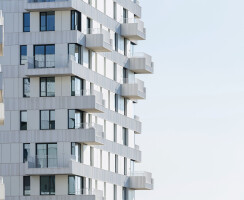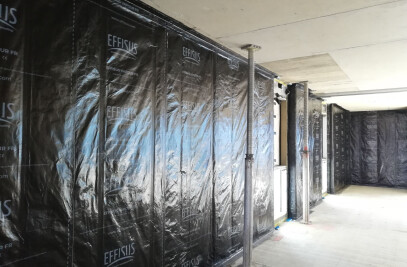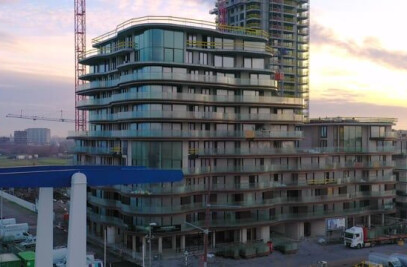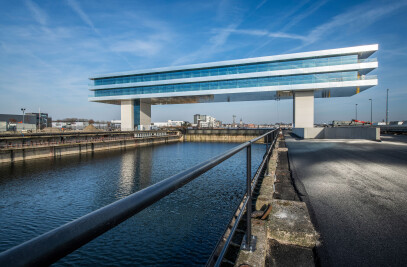Newly built 118 service flats with service centre and nursery
Zorgbedrijf Antwerpen has built a care centre in the new residential area of Groen Zuid in Hoboken. The buildings are located in the park according to the master plan designed by Stramien and Binst Architects. Underneath the complex, parking spaces are provided for the staff and for the residents of the service flats. The 118 service flats are spread across three towers comprising 5, 9 and 11 storeys. Together with the end sections of the 'green fingers' from the master plan, the care complex forms a backdrop to the green park, which increases in height as the distance to the existing buildings expands. This provides a good connection to the existing buildings and also an elevation accent for the park. Whereas the low tower section has mainly horizontally-mounted balconies, the higher sections become more vertical through the use of more individual balconies.
The tower sections are connected by a communal base in which a nursery and a service centre are located. This base forms a minimal barrier to the park, thanks to a carefully coordinated choice of materials in terms of colour, texture and transparency. The outdoor areas of the nursery and the service centre are integrated into the landscape and designed accordingly. The façade of the service flats are constructed from fresh white profiled aluminium sheets which allows the building to distance itself from typical care complexes. The horizontally-oriented aluminium sheeting is interspersed with a flat, olive-green and white sheeting and thus engages in an interesting textural confrontation, but is harmonious in terms of colour and dimensions.
