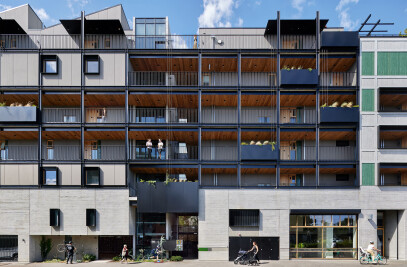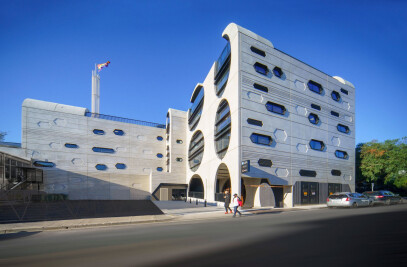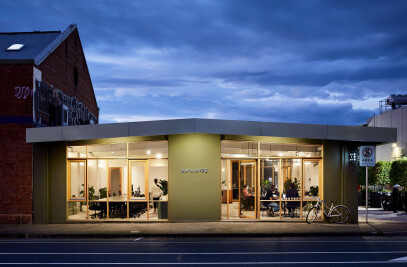The Davison Collaborative is a townhouse project in Brunswick, Melbourne designed by Archier.
The project is a case study on sustainable density, transforming one suburban block into three, fossil fuel free, 100% electric homes. Solar panels, battery technology, electric heat pumps for hot water and hydronic heating achieve 8+ out of 10-star energy rating.
The brief was to transform one post-war suburban block into three, high performance family homes for the next generation. The brief was to deliver the highest level of ESD for the most accessible cost and to demonstrate that environmentally sustainable, well designed density enhances the liveability and affordability of Melbourne’s inner and middle ring suburbs.
We used the Structural Insulated Panels (SIPs) construction system, which presented a number of benefits to create an energy efficient building envelopment, providing insulation that creates a tight building envelop and reduces heat loss and thermal bridging.
The residences champion passive design principles. Each home is orientated to open out to the north, ensuring optimal solar penetration to warm the homes in winter, with external automated block out blinds to all north and west facing windows with cross ventilation and ceiling fans in place to cool the homes in summer.
The Davison Collaborative addresses the street sympathetically, providing a transition from the old industrial Brunswick to a more residential context. The sawtooth profile of the building along the laneway corner takes inspiration from the post-war warehouse era of the site, demonstrating that sympathetic architecture can enable responsible density in the inner suburbs, without compromising neighbourhood character.
The project was delivered through Collaborative Development by HIP V. HYPE, a model which allows for collaborators to come together to create better quality, more sustainable and financially accessible homes in inner urban locations where property prices are increasingly forcing people out of the market.
Material Used:
1. Facade cladding: Recycled brick
2. Doors: Timber, Binq
3. Windows: Timer, tilt and turn, Binq
4. Interior lighting: Archier and Artefact
5. Add more if available Structurally Insulated Panels (SIPs) construction system

































