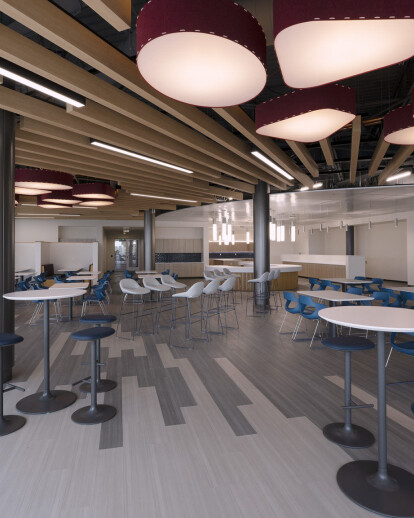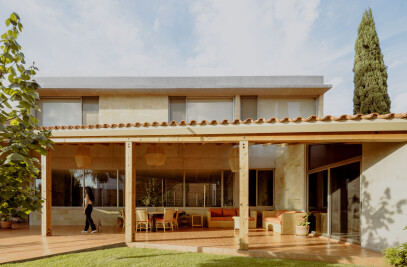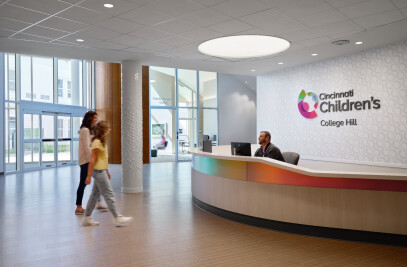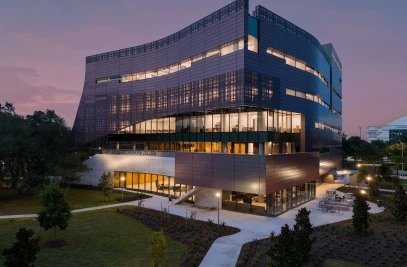New construction at the office headquarters of a company that manufactures medical equipment in Washoe County, Nevada required a visually striking ceiling system. The proposed ceiling system was a complex one, combining multiple types of ceiling products from the manufacturer to achieve the design intent of the office environment.
An element of the installation that posed a problem for the subcontractor involved a curved transition detail between wood and ACT and they could not figure out how to execute it. With technical support from the manufacturer, the project team was able to devise a solution utilizing their specialty products that helped achieve the warm aesthetics of the office space and heightened acoustical qualities of the ceiling system.

By providing the general contractor, electrician, and architect with detailed supporting documentation and shop drawings, the manufacturer was able to help streamline the installation of the system to better integrate the linear lighting of the space. This level of attention and consideration that went into the project helped instill confidence with the manufacturer in addition to their physical presence on the jobsite.
The space is highlighted by a two-story atrium with a living green wall that welcomes employees and visitors to the 160,000-square-foot medical device facility. Utilizing a high desert palette native to Northern Nevada with a variety of wood tones for warmth and an abundance of interior glazing, the result is an exciting and creative office environment.




































