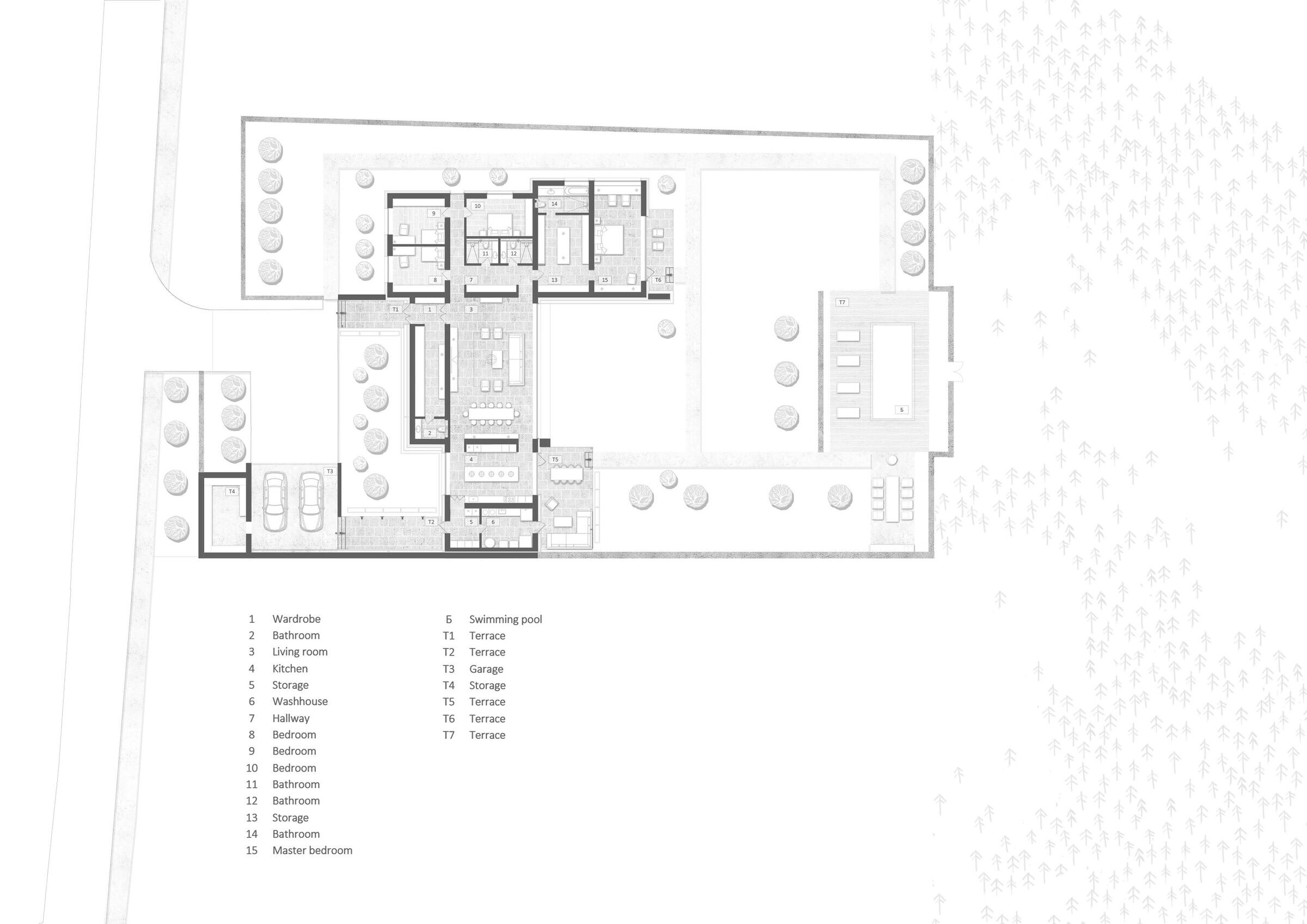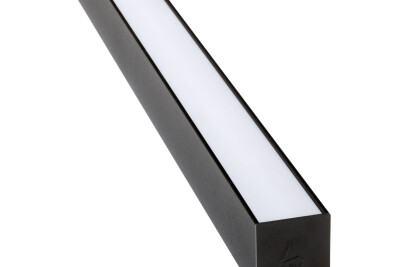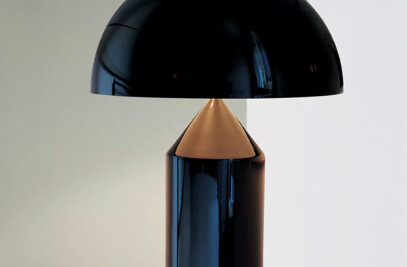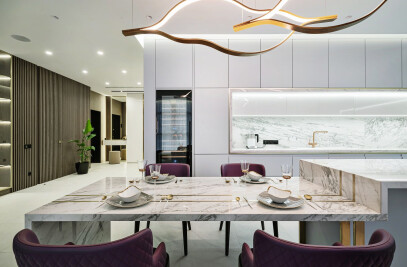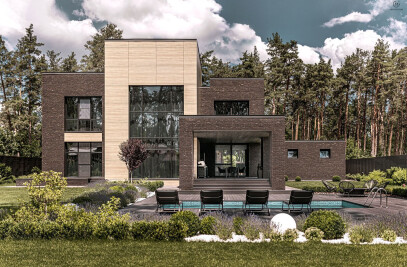- Philosophy:
Vastu is an ancient Hindu teaching on how to properly plan and design the surrounding space. By following at least the basic and simple principles of this philosophy, you can make the surrounding space more harmonious and attract temper and abundance into your home. Vastu philosophy is associated with 5 natural elements - water, fire, air, earth and ether. The task of the architects at 33bY Architecture was to design the building and plan the space according to Vastu. Vastu used to build palaces and churches, now we build private housing for our clients.

- Location:
The site is in a wonderful location in the suburbs of Kiev, on top of a hill with direct access to the coniferous forest and as close to the sky as possible.
-House:

Every house starts with a front door. This area is essential because it both links and separates two different spaces, two different states, the outside and the inside, and is a kind of barrier. Metallic volumetric mandalas are made on the door, giving the owners protection and security, letting only prosperity into the home. The energy lines of the house start with a skylight in the living room, the ether element flows in as a column of light from the sky, and then flows out smoothly across the house in four directions. This is achieved by a non-standard arrangement of open passageways symmetrically placed in the four corners of the room. Their arrangement is based on the principles of the mandala and prevents energy stagnation in the corner spaces. The implementation of these principles helps to keep the space energetically clean and to improve the well-being of the household. The energy flowing effect created by the open aisles is visually expressed by the depth and smooth flow of the space, contrary to the usual rigid demarcation.

The same effect is supported by the floor covering. Porcelain stoneware, which symbolizes the element stone, flows from the terraces into the main rooms and bedrooms, and at the same time gently leads the way for us, multiplying the feeling of a smooth flow. Large panoramic windows from the hall and bedrooms offer beautiful panoramas to the courtyards (courtyard areas). Where again, the outside and the inside, the open and the closed, nature and building are intertwined. Revealing many principles of flowing space, the house seems to be an interconnected part of the surrounding landscape.

The perimeter courtyard is surrounded by rows of trees, visually enhancing the space and blurring the plot boundary, linking it with the surrounding forest. The corners and key lines of the building are accentuated with low, dense plantings of assorted species. The greenery is chosen to create an interesting picture every season - in summer everything is rife with lush greenery, in autumn the courtyard is ablaze with red shades, and in winter, the evergreen conifers and richly deciduous cereals are expressive. The stones bring to the space the authenticity of oriental landscapes and lively naturalness. In a hidden backyard, there is a swimming pool with all amenities. Benches are separated from the large space of the yard with a stone wall, creating a feeling of safety. The wall is equipped with decorative fountains, creating a rhythmic water composition in the complex. Beside the pool there is a barbecue zone with a fire place. The pool is guarded by a meditating Buddha statue.

-Interior:
The interior is dominated by a warm color scheme, veneered wood combined with natural stone and designer light. Reproductions of paintings by Nicholas Roerich adorn the walls. The interior consists of a hall, master bedroom with dressing room and bathroom, two symmetrical children's rooms, a guest bedroom, two guest bathrooms with shower and a guest bathroom near the dressing room. Also, a spacious, double-light kitchen with covered terrace, technical room and covered parking.



-Technology:
The house is equipped with a modern heating system based on a compact solid fuel automatic pellet boiler with microprocessor control, which meets the strict European quality and environmental standards and is characterized by high-energy efficiency and ensures the highest degree of reliability during operation. And heat pumps to maintain a comfortable temperature of 21C throughout the seasons.
