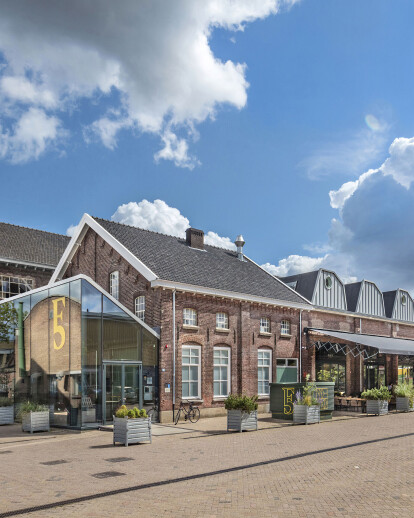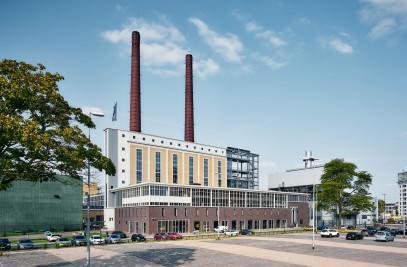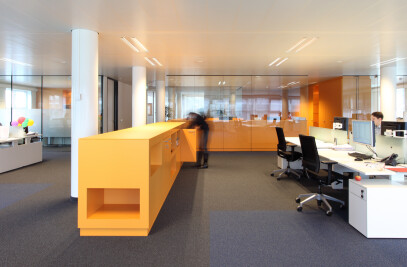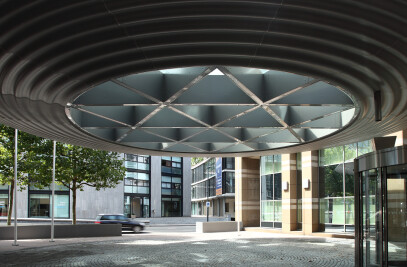In Eindhoven, the former NRE site has been transformed by De Bever Architecten into a contemporary center. The former site was designed by Architect, Louis J.P. Kooken (1867-1940), founder of De Bever Architecten, as a gas factory with a specific architectural quality. The central building is known as ‘’Building 5”, which the client Okko Project initiated to repurpose into a jazz club with a restaurant, café, and coffee roaster.
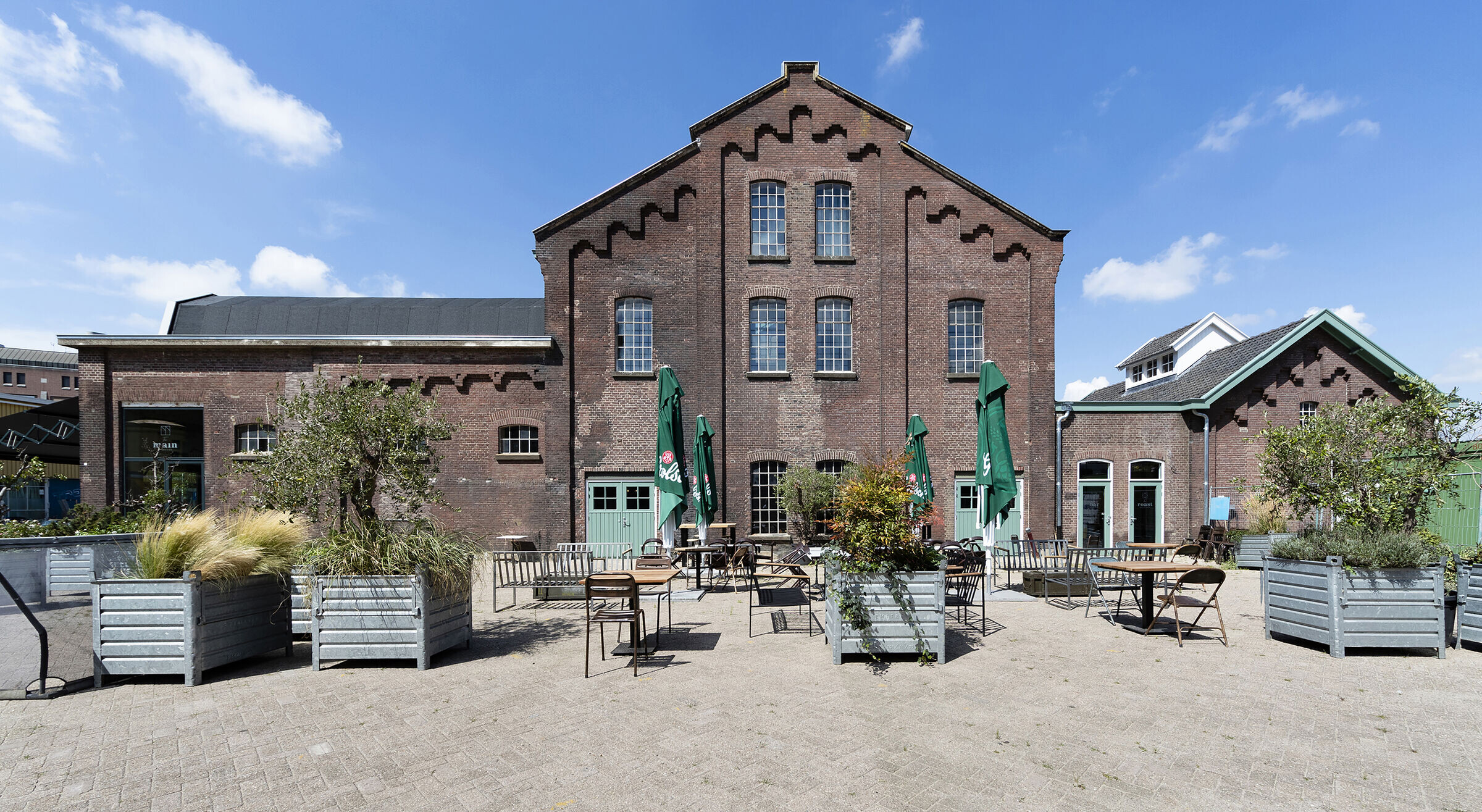
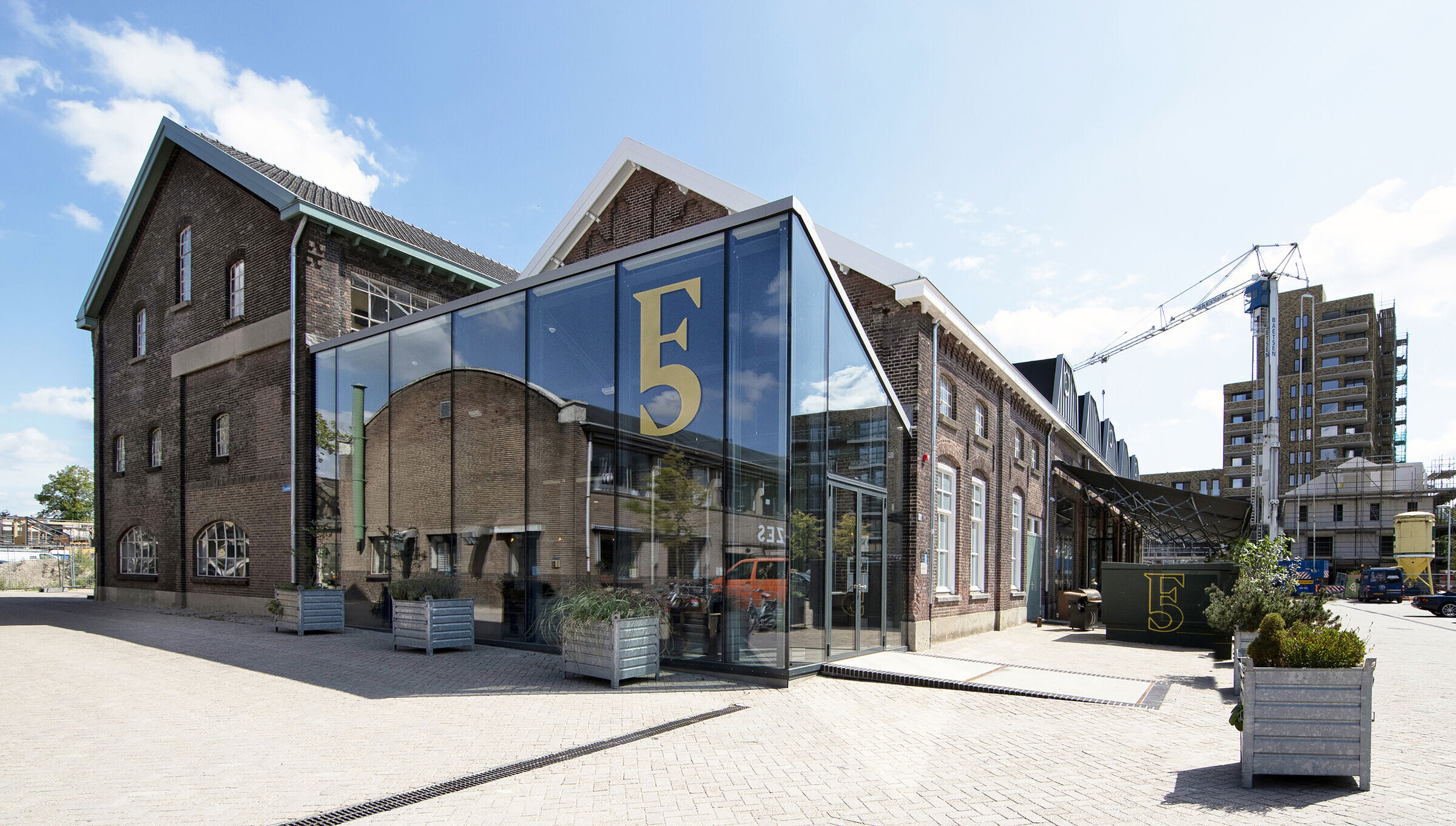
Keeping the monumental quality and existing architectural details was important, therefore the approach was to minimize the appearance of interventions. This was achieved by integrating modern sustainable elements with the existing building in an invisible manner, thus, keeping the exterior and interior surfaces in their existing character. New windows are added seamlessly to the interior allowing the exterior façade to remain unbroken.
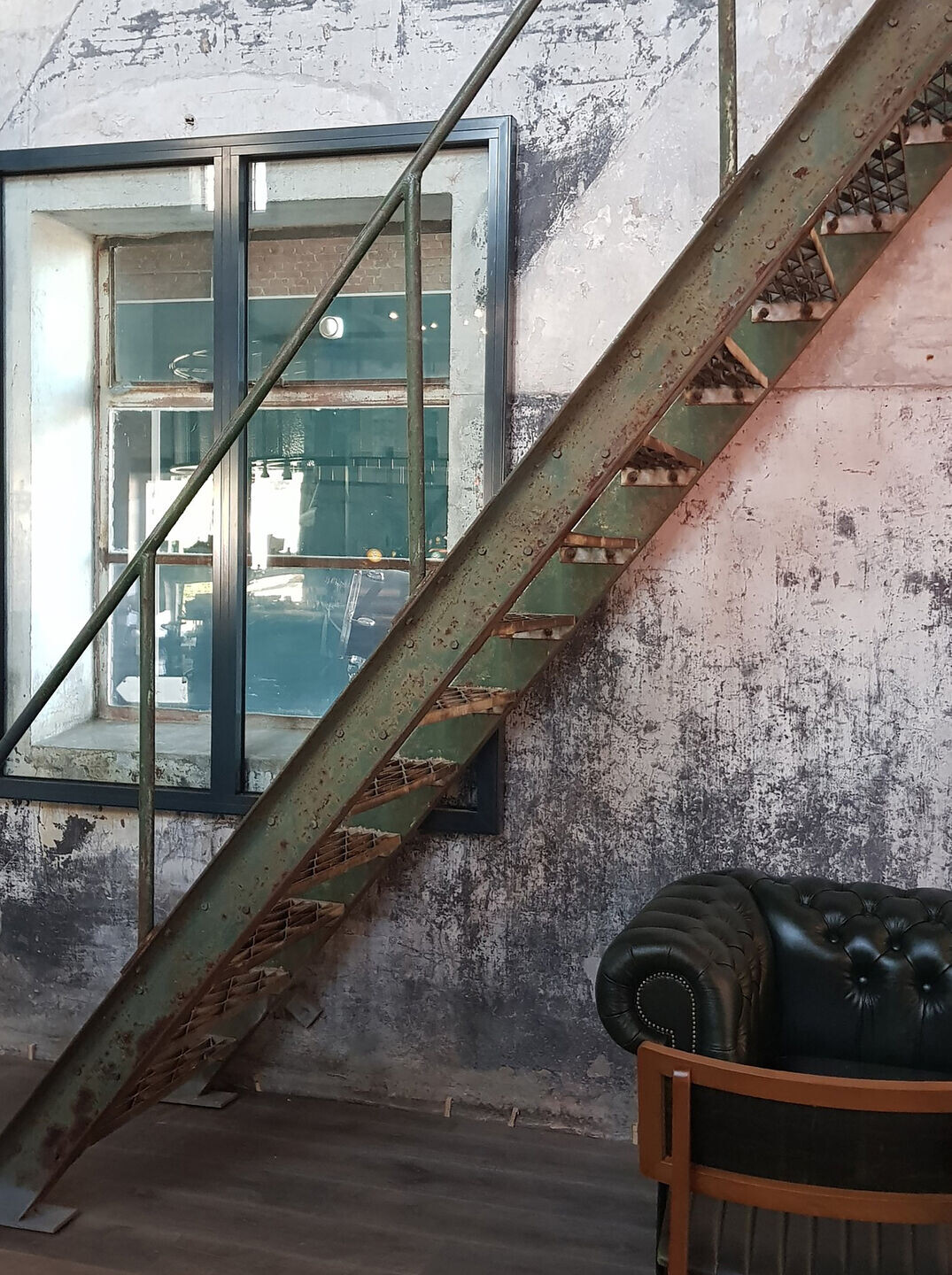
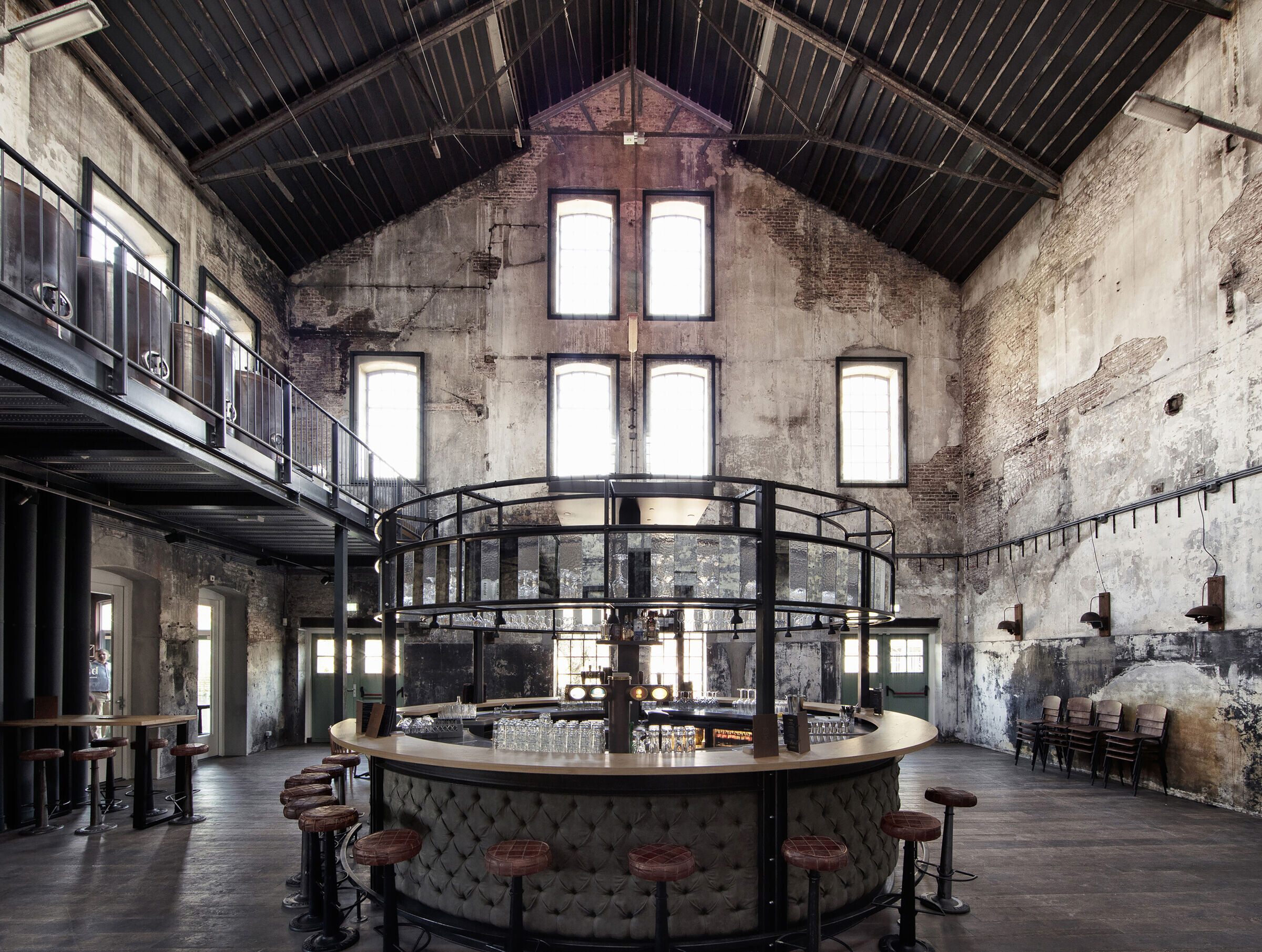
The only two visible interventions from the exterior are constructed with steel and glass and are used to create a new entrance and lounge area. To effectively use the existing building a clear routing was established. The routing integrates the new functions with the existing and new architecture by unifying the spaces with clear spatial connections throughout the building.
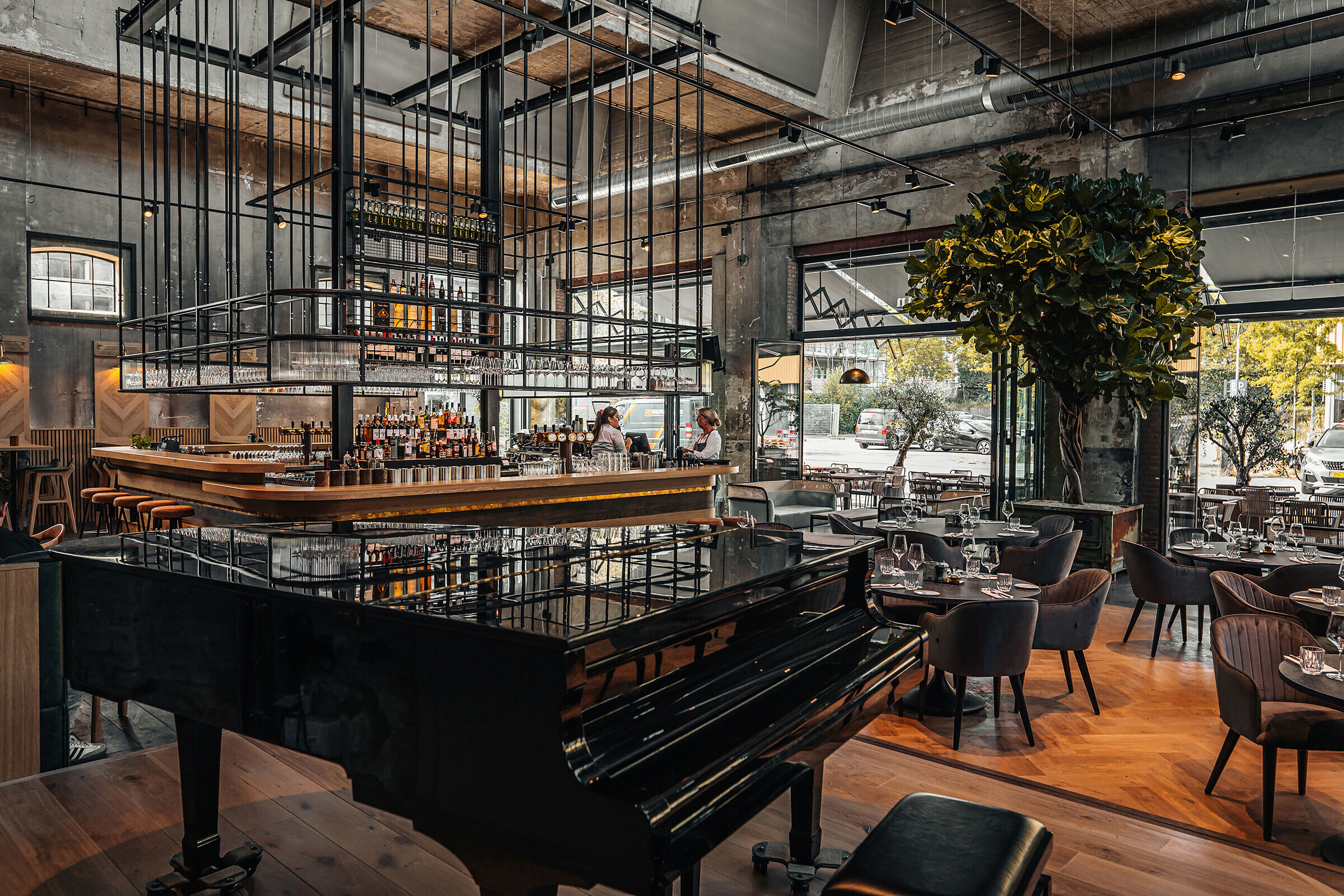
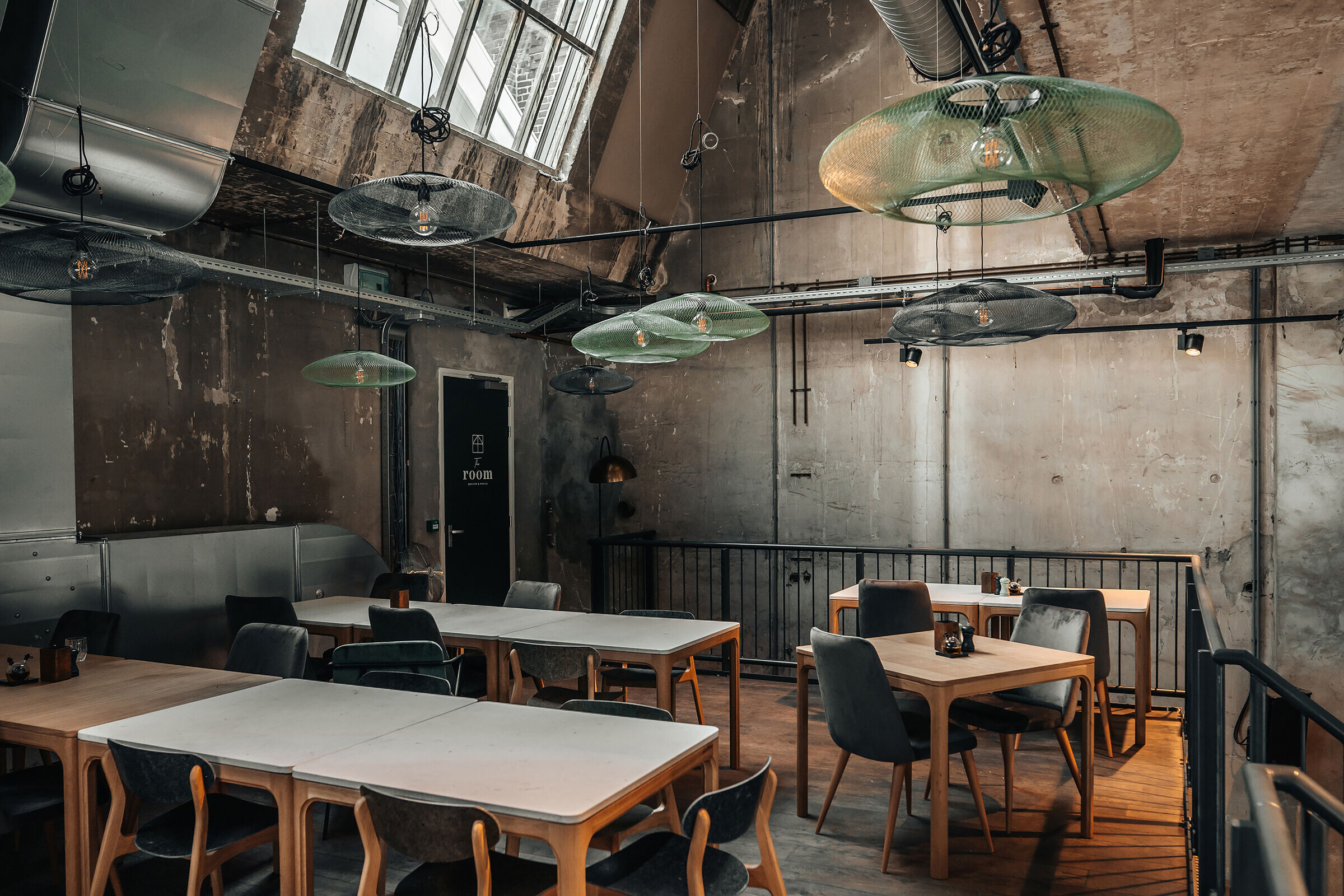
Team:
Architects: De Bever Architecten
Client: Okko Projectontwikkeling en Management
Lead Architects: Stefan de Bever, Heleen van Heel, Wim Poell, Emilia Serowiec, Teun Lavrijssen
General contractor: Aannemersbedrijf Van Rijswijck
Construction engineer: Archimedes Bouwadvies
Electrical engineer: Mansveld Elektrotechniek (Eindhoven)
Interior design: Dutch Concept
Photographers: Norbert van Onna, Marie Louise Nijsing, Ruud Balk
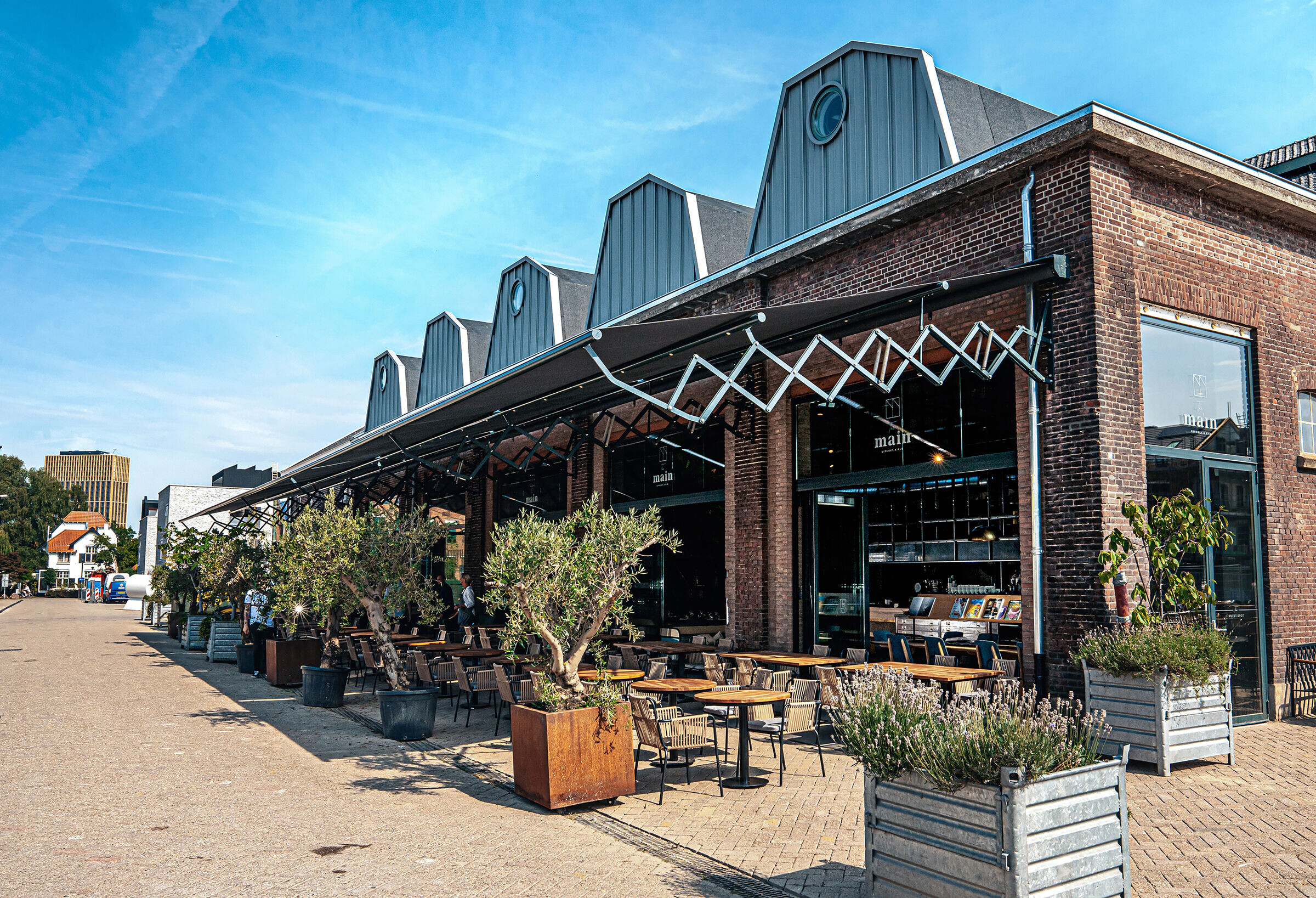
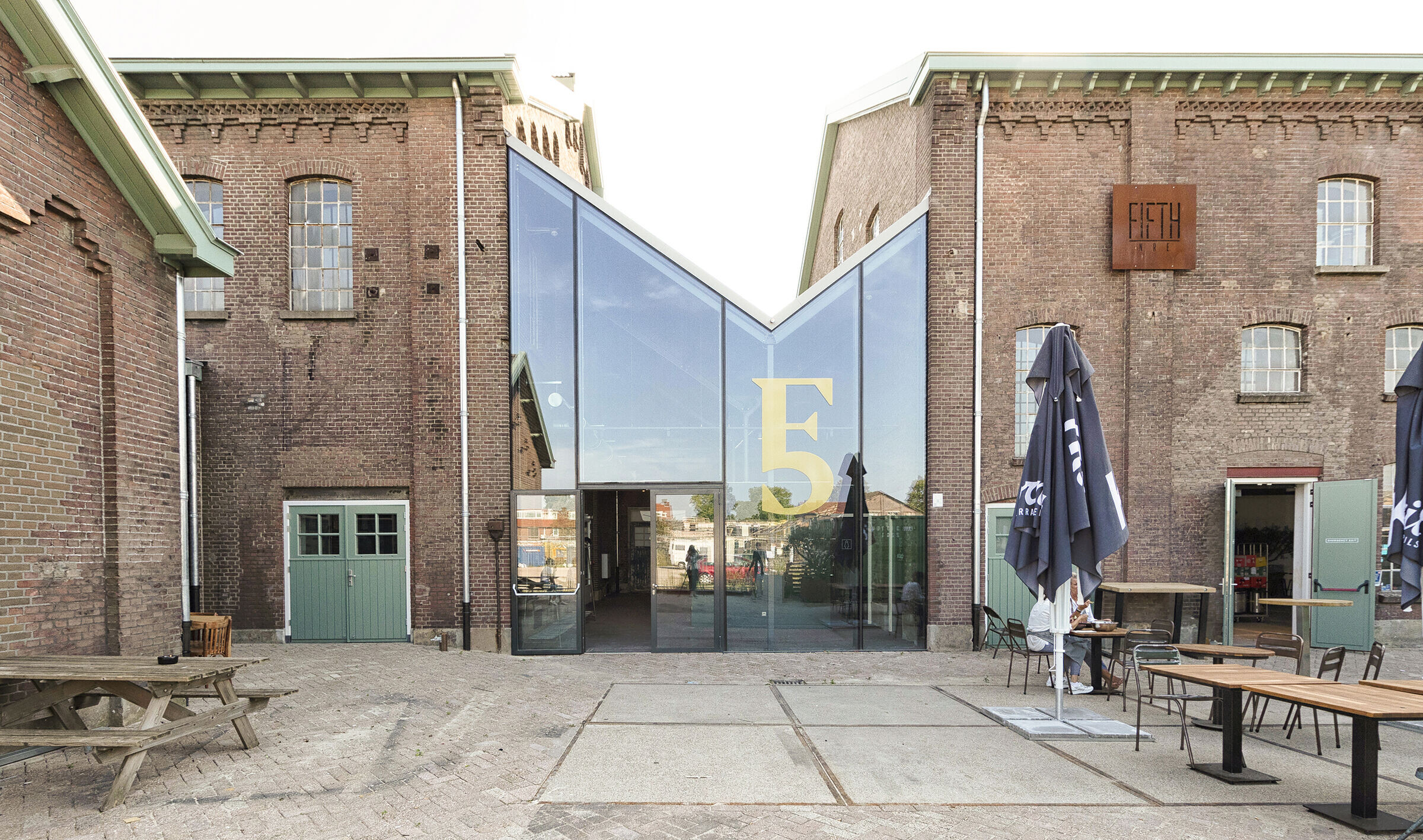
Materials used:
Lighting plan: Maas and Hogoort
Installation contractor: Van den Hoff Installatiebedrijf
Stair contractor: Holman-Trappenmakerij
Kitchen products: Van Gestel
Glass and glass frame: Interior Glassolutions BV (Veenendaal)
Acoustic panels: De Roever Omgevingsadvies



