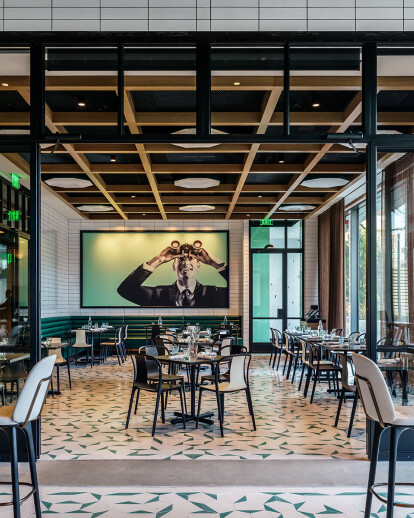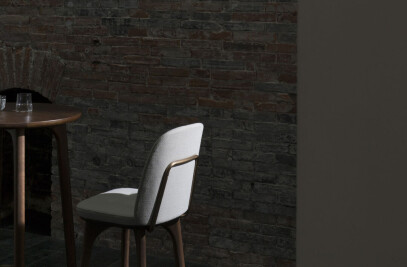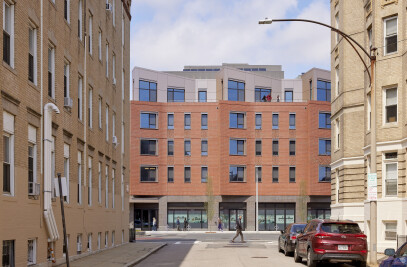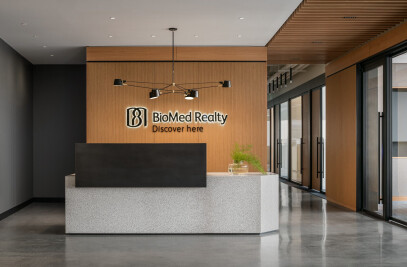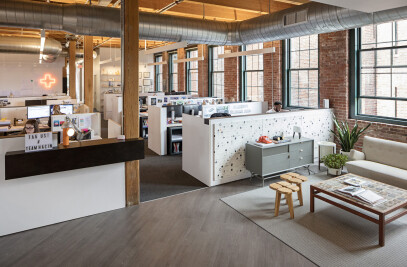Glass House Restaurant and Bar is a hospitality concept in Cambridge’s Kendall Square, owned and operated by The Briar Group. Located in a modern, glass mid-rise building at 450 Kendall Street, the eatery serves New American cuisine and operates as an everyday food and drink establishment as well as a dedicated space for meetings and events. The 5,200 SF space seats 220 diners, including 130 seats inside, 90 seats on the outdoor patio, and a raw bar and beverage bar adjacent to the main dining room.
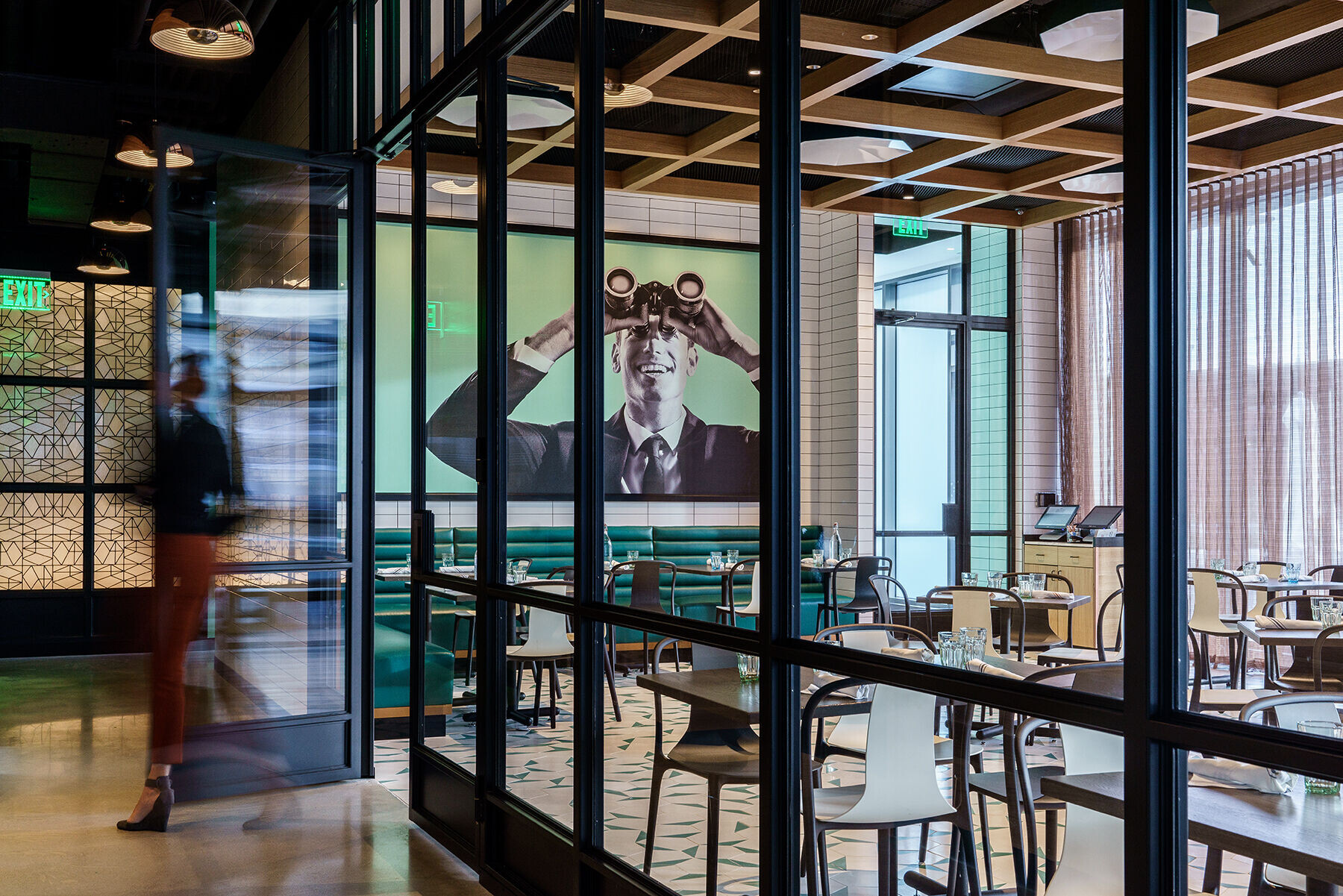
The neighborhood’s history is analogous to its present, having once served as the center of the nation’s glass-making industry. Today, the neighborhood’s ‘glass houses’ are home to a variety of innovative companies. Drawing on these themes, Glass House was conceived as a “modern-day meeting house” for the community, leading the design team to create the restaurant’s design and branding concept as a nod to Kendall Square’s visionary identity.
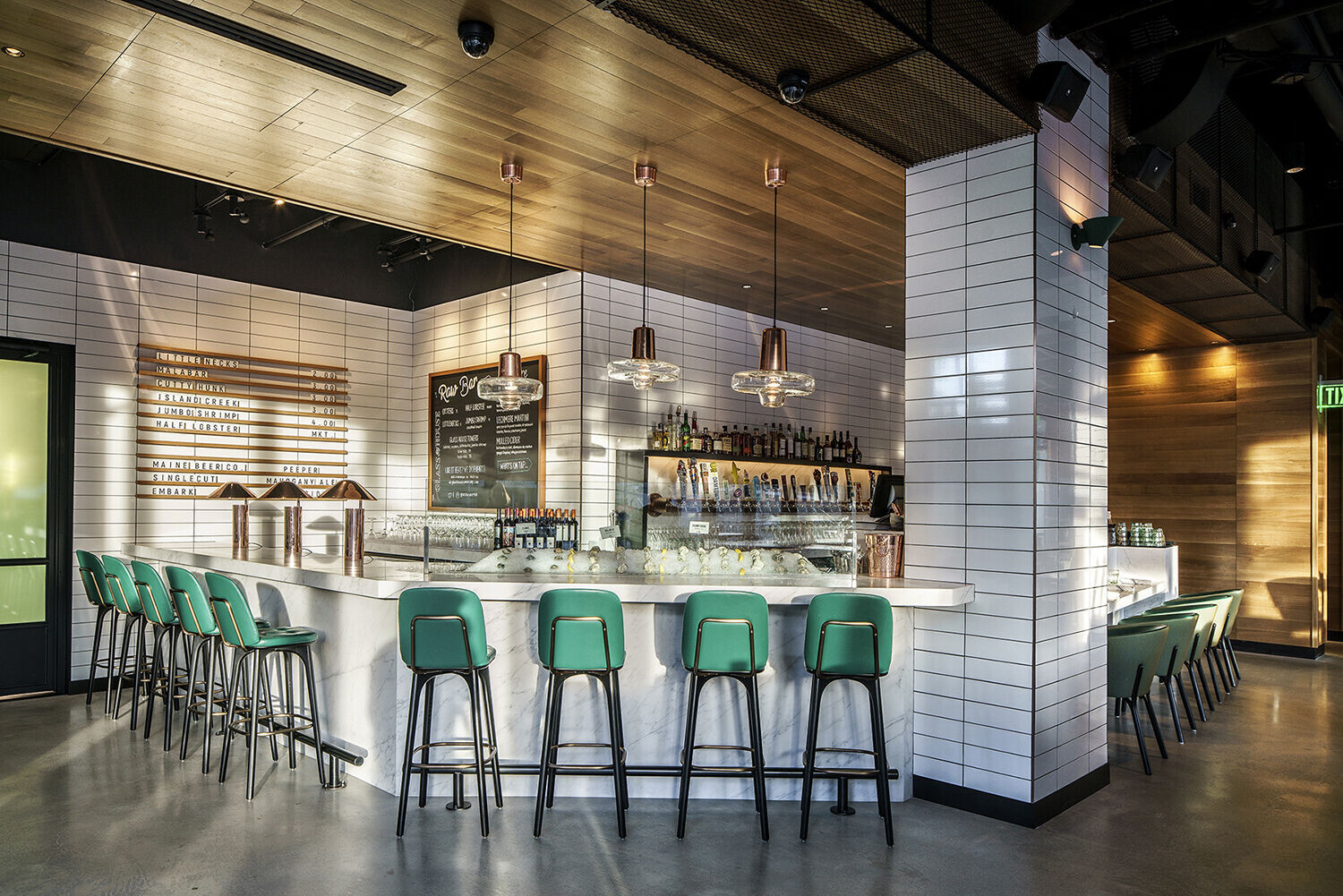
Programmatically, the design team faced the challenge of creating a place to hold private meetings and events while allowing for the public to be served simultaneously. The design team created the “conservatory” – a glass room within a room – with a custom-designed metal window and door system to enclose the space. The room operates autonomously, but can be integrated when functioning as a traditional dining area. As the atmosphere winds down for the evening, the room can be closed off, concentrating the activity around the two bars at the front of house.
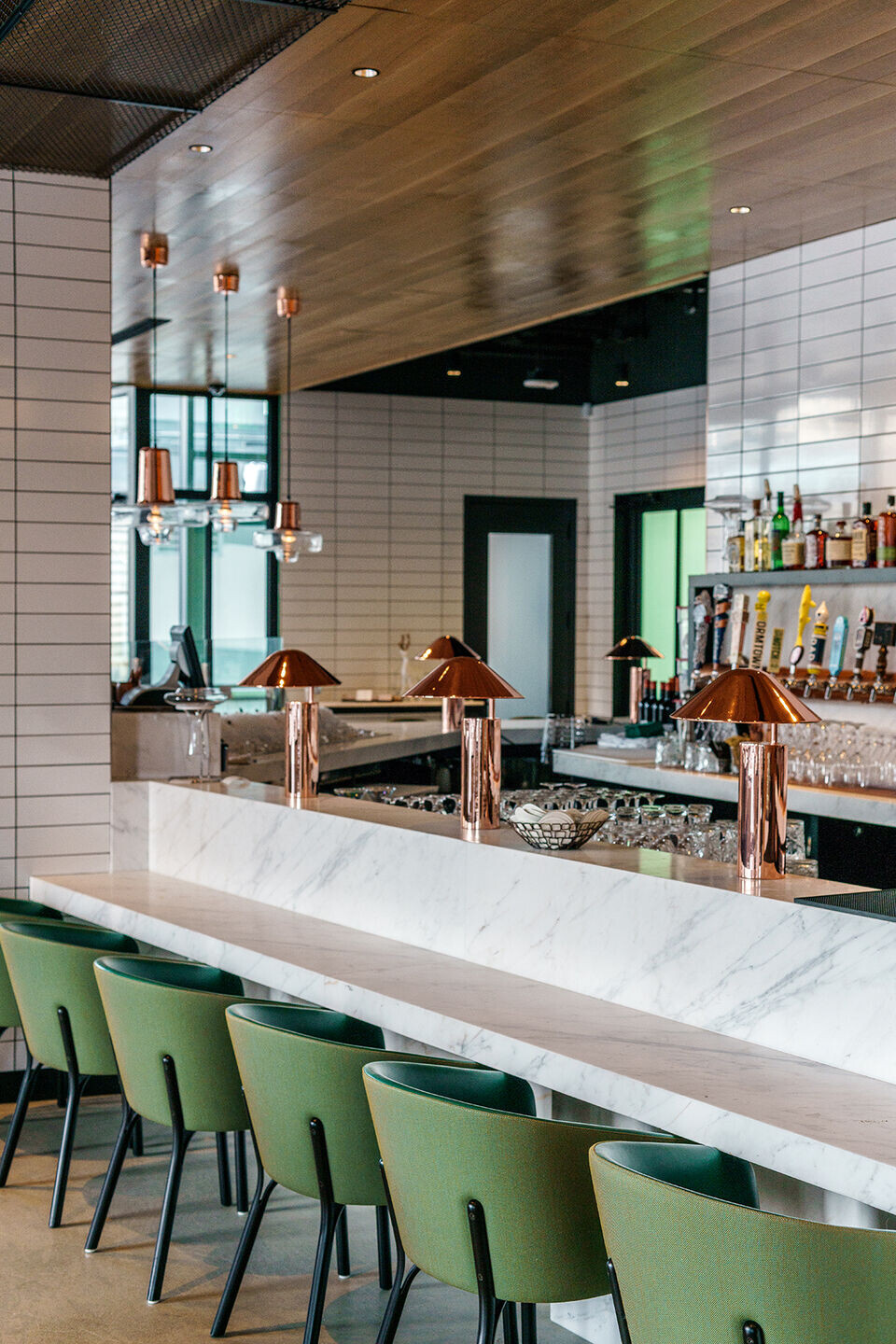
The green glass façade of this modern glass building acted as initial inspiration for the interior design palette. The branding for the restaurant combines a modern, geometric style with a retro, playful spirit, culminating in the use of a minimal color palette with accents of shades of green and a touch of copper detailing in light and plumbing fixtures, bar taps, and door handles. Graphics emphasize the vision and optimism of the neighborhood’s creative minds.
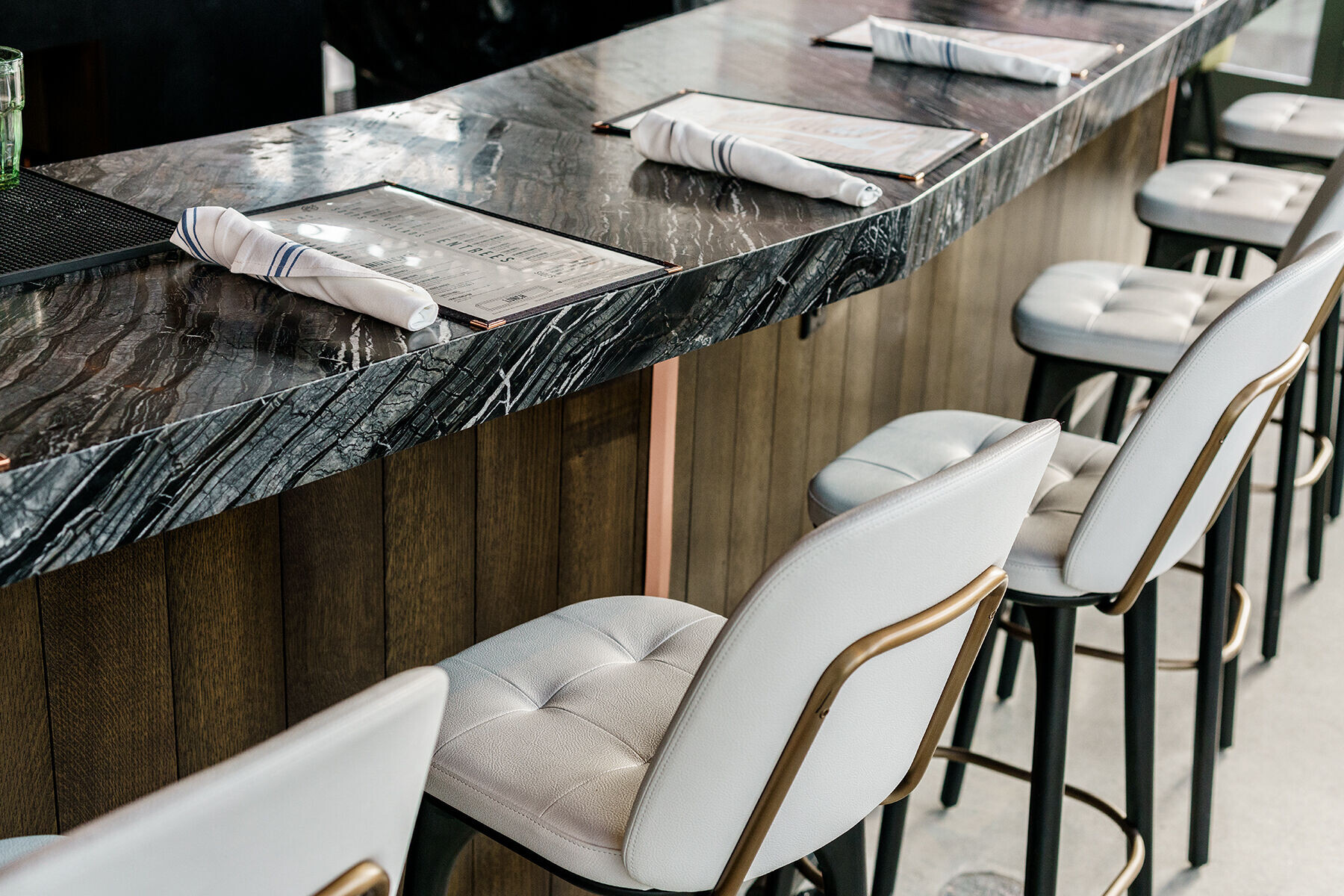
Seating needed to be compatible with the operational function and excitement for the design. In other words, dining chairs needed to be stackable, but sturdy enough for consistent use. Three different chairs by Vitra, a custom banquette, and bar chairs by Ton and Stellar Works with custom upholstery blend in contrast and harmony. Copper-hued drapery softens the floor-to-ceiling glass wall of the dining room, diffusing daylight and improving spatial acoustics.
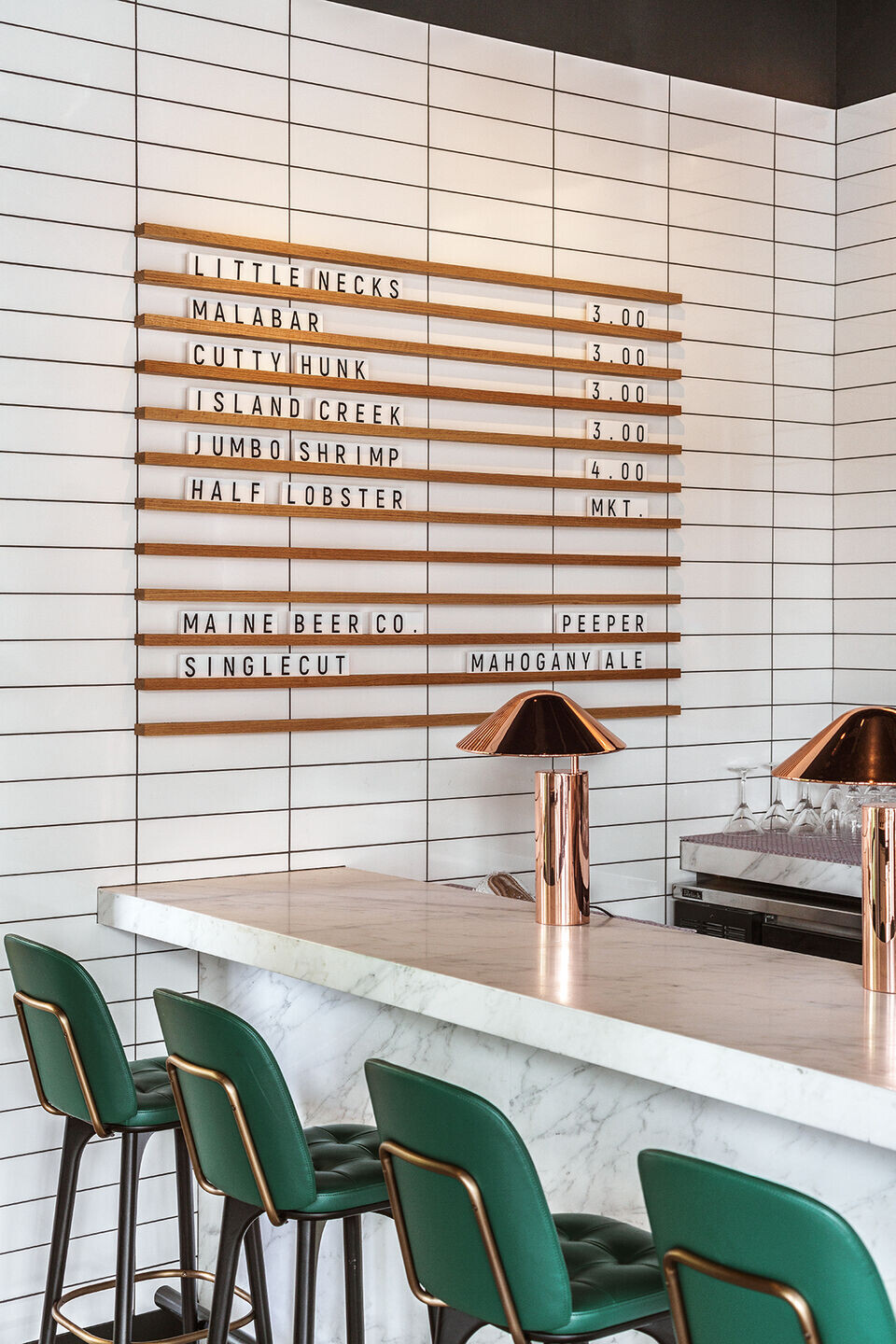
The raw bar is designed to transition from a grab-and-go area in the morning into a raw bar in the evening. Oak panels envelope the bar’s surroundings and travel down the hallway to the kitchen, adding warmth to the minimal palette. Floor tiles by Cle in emerald green and white are arranged strategically to appear random in the dining and bar rooms, echoing the geometric theme. Similarly, a logo-inspired stained-glass panel in the hallway provides a visual destination, concluding with similarly geometric, custom wallpaper.
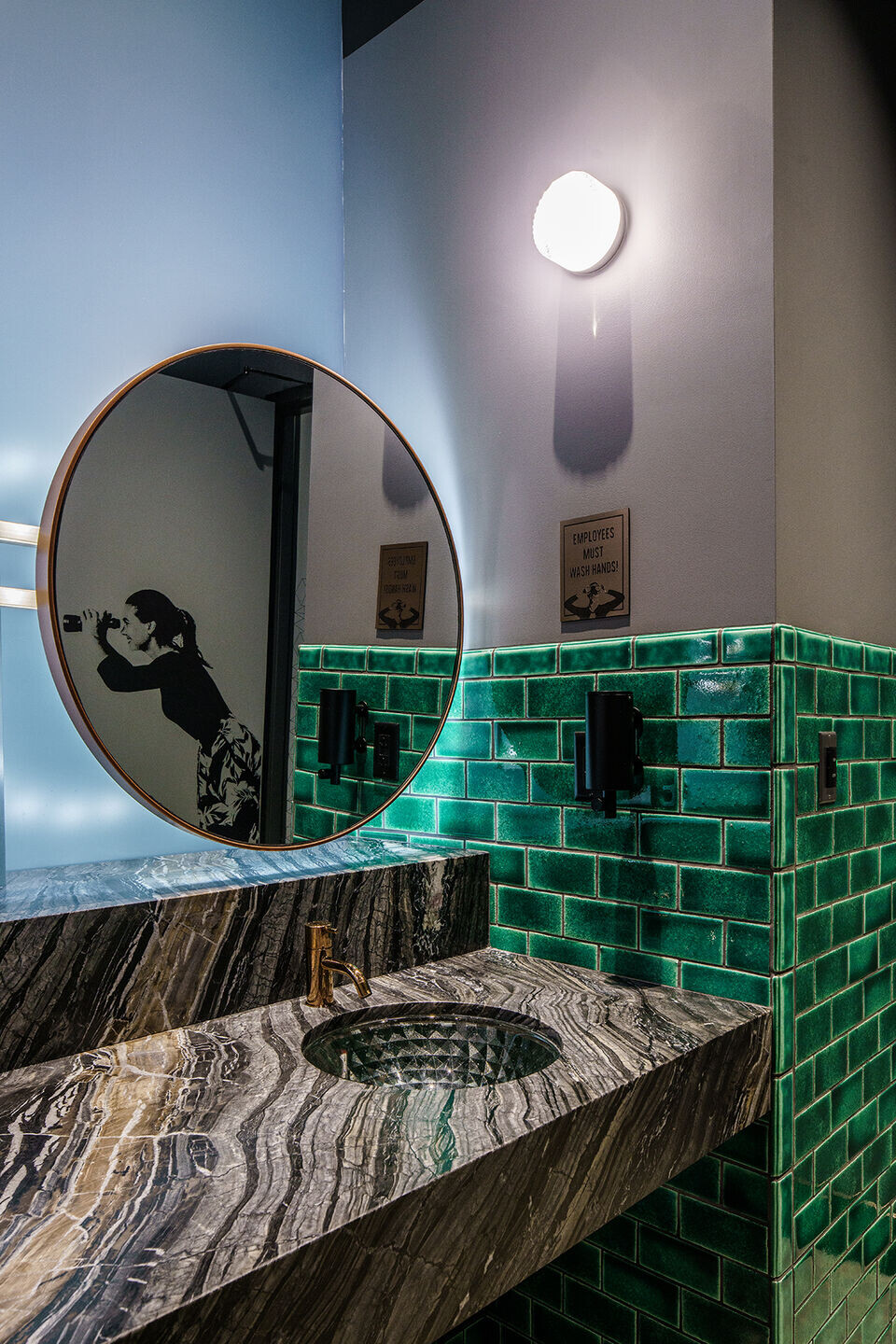
Overall, the design concept unites a theme of visionary identity with contemporary forms, a high-contrast materials palette, and playful visuals for a feel-good dining atmosphere.
