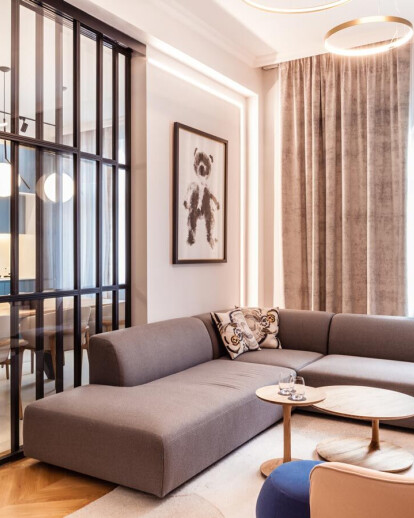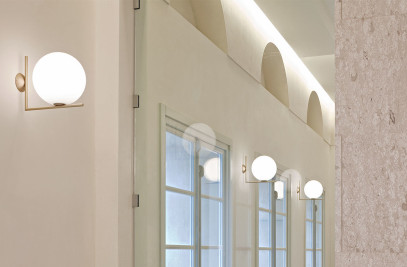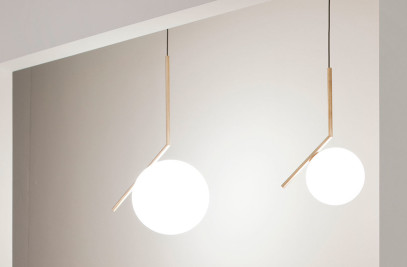eclectic and with a wink to detail
you can easily spot it – the aristocratic nuance in this elegant composition. it comes not only from the hundred-year old building in which the apartment is situated but also from its owner’s taste. the interior design transcends he boundary of time – between the contemporary and traditional. the pace is calm, eclectic and detail-oriented.
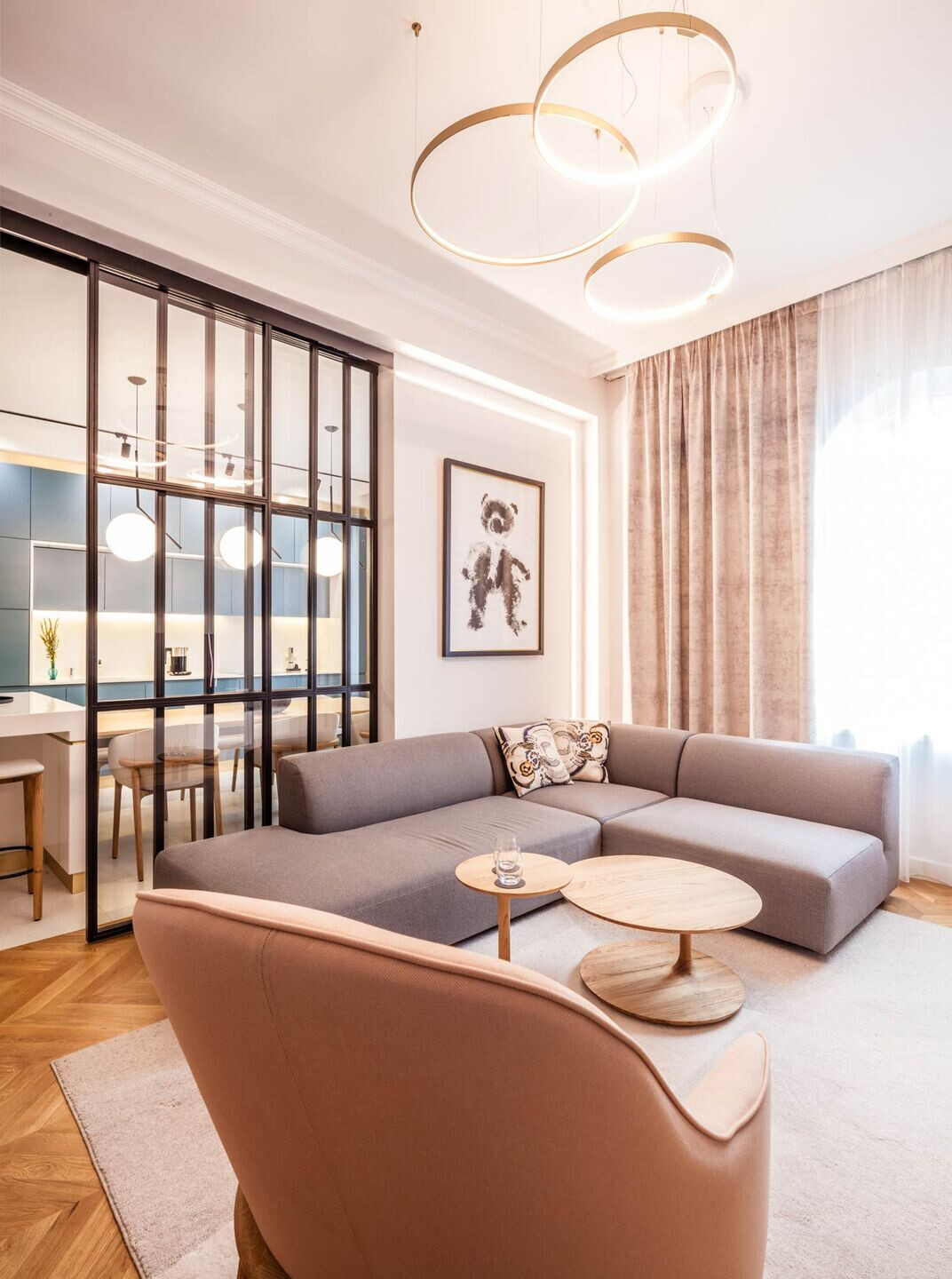
who
the owner is a cofounder at a big tech company. this is our third project with him – we are quite amazed by ths programmer’s exquisite taste and view toward design. the result is very visible – the owner is present in the design.
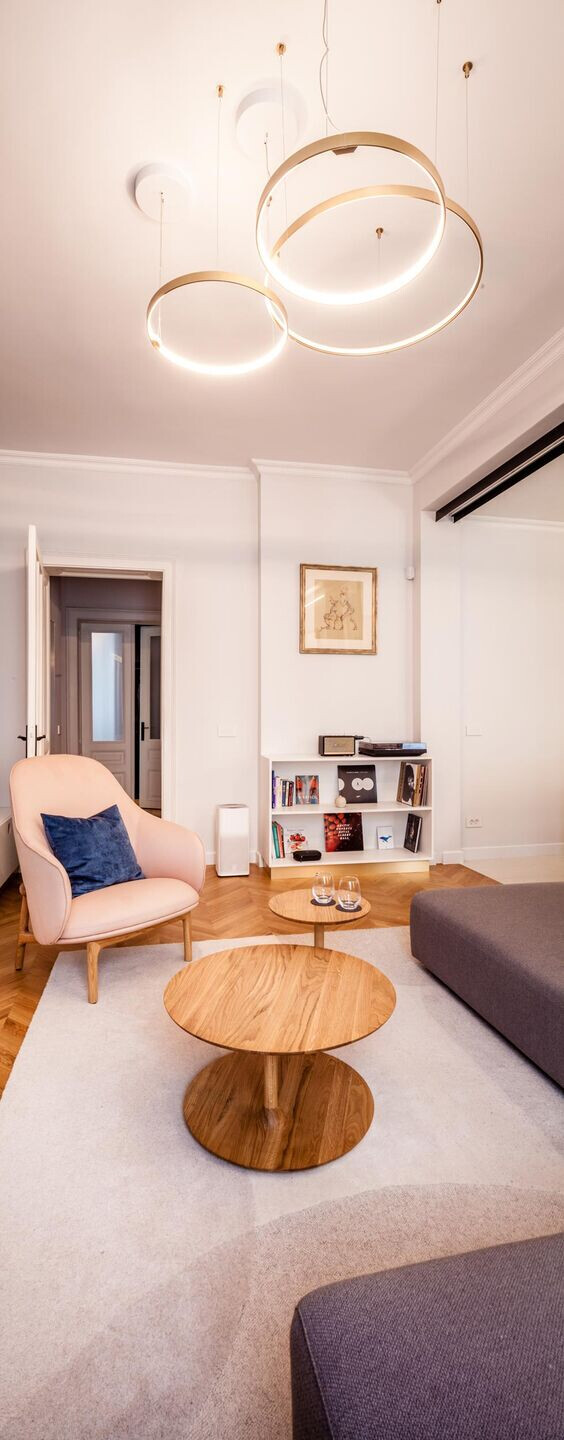
where
the apartment is in the city centre of sofia on a pedestrian street. the building is at least a hundred years old and has preserved its original details and decorations in the doors and windows. we decided to keep this spirit by restoring as many of the old elements as possible.
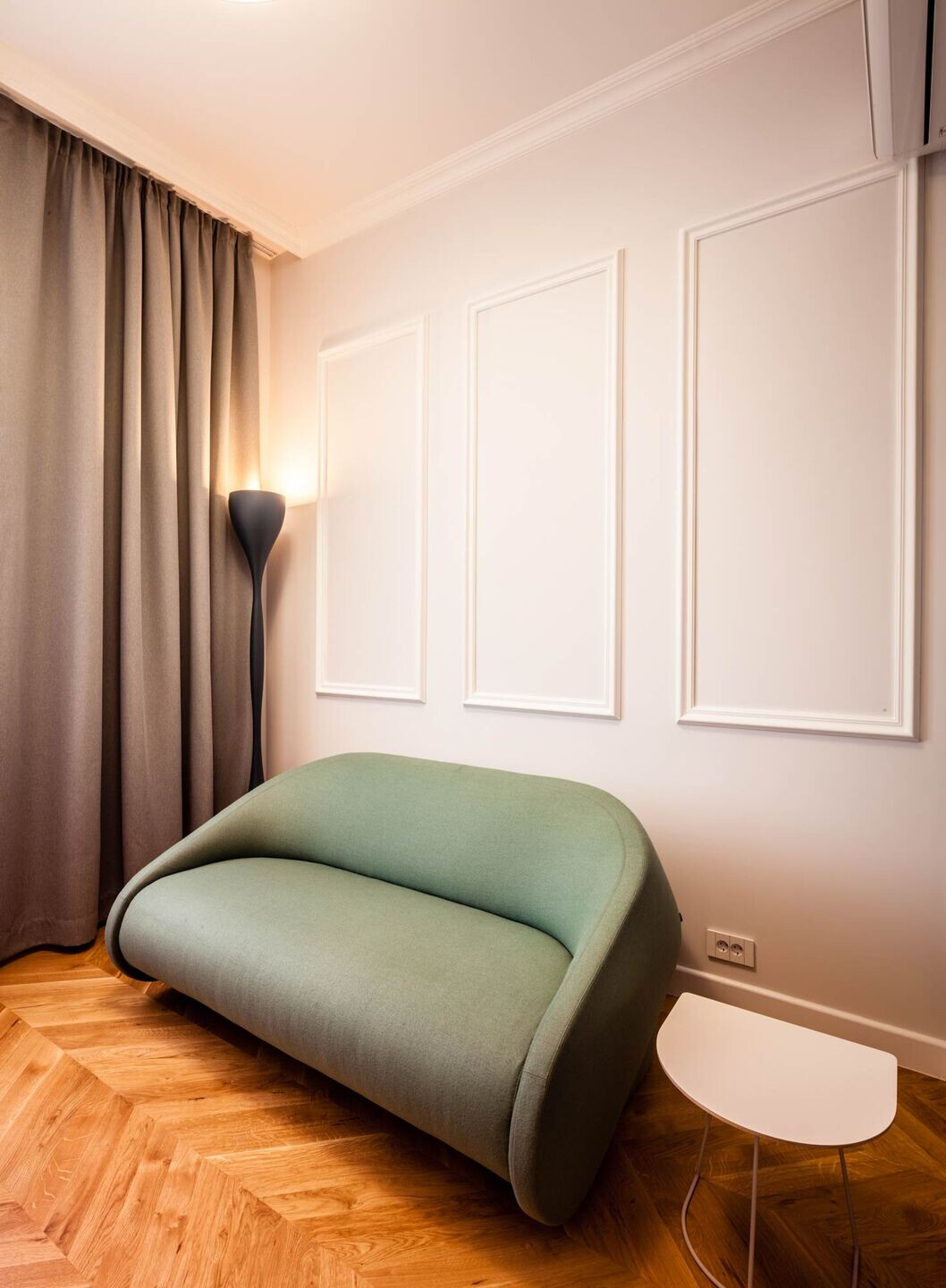
what
we changed the layout keeping the unique characteristics of the apartment – its history, high ceilings and details.
in the interior we were looking for unobscene design, we didn't want to appear to be more important than we are. we went forward with a chromatic range and nuanced compositions.
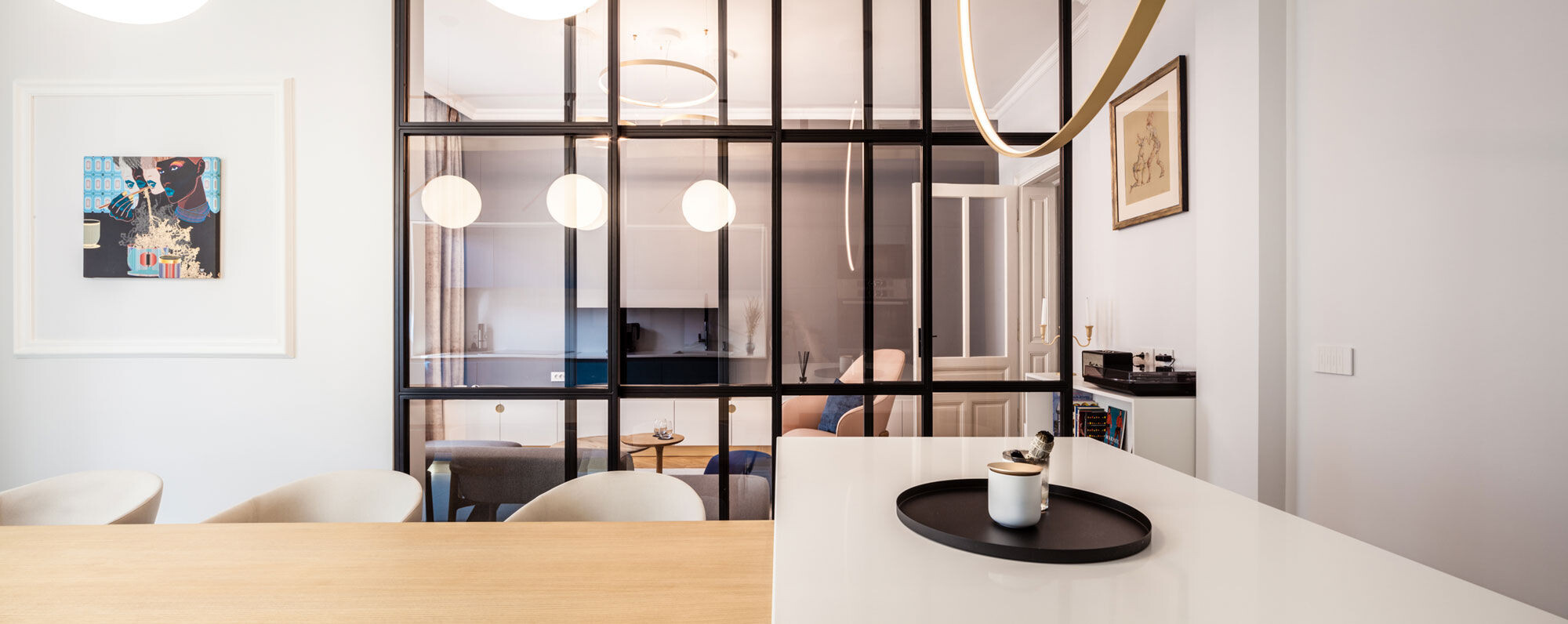
layout
the original layout was not functional and did not meet the needs of the customer. the rooms were small and seperated, the lobby was used for a kitchen, and one bedroom had a very random bathtub (?!)
we made a connection between two of the rooms and designed them as a kitchen with a living room.
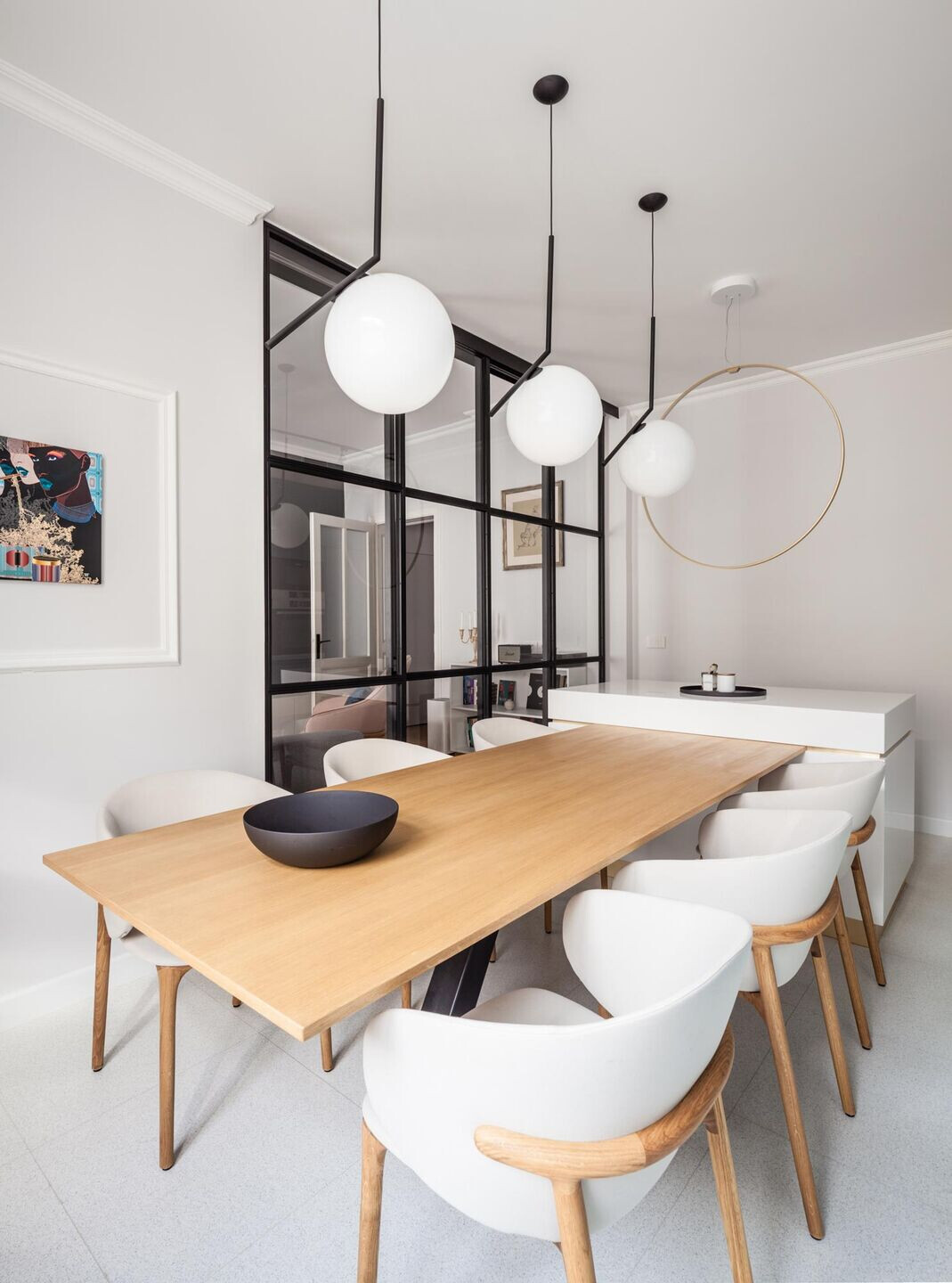
we connected the toilet with the corridor, freeing the new kitchen wall.
the bedroom was quite large and with extremely characteristic windows. we divided it in two, forming a wardrobe room in the dark part of the room.
the hallway increased its space, that's why we designed it with a wardrobe partition, which divides the room visually.
the most interesting part of the interior design project is the kitchen. the room is combined with the living area, but an open open sliding partition allows the separation of the two spaces.
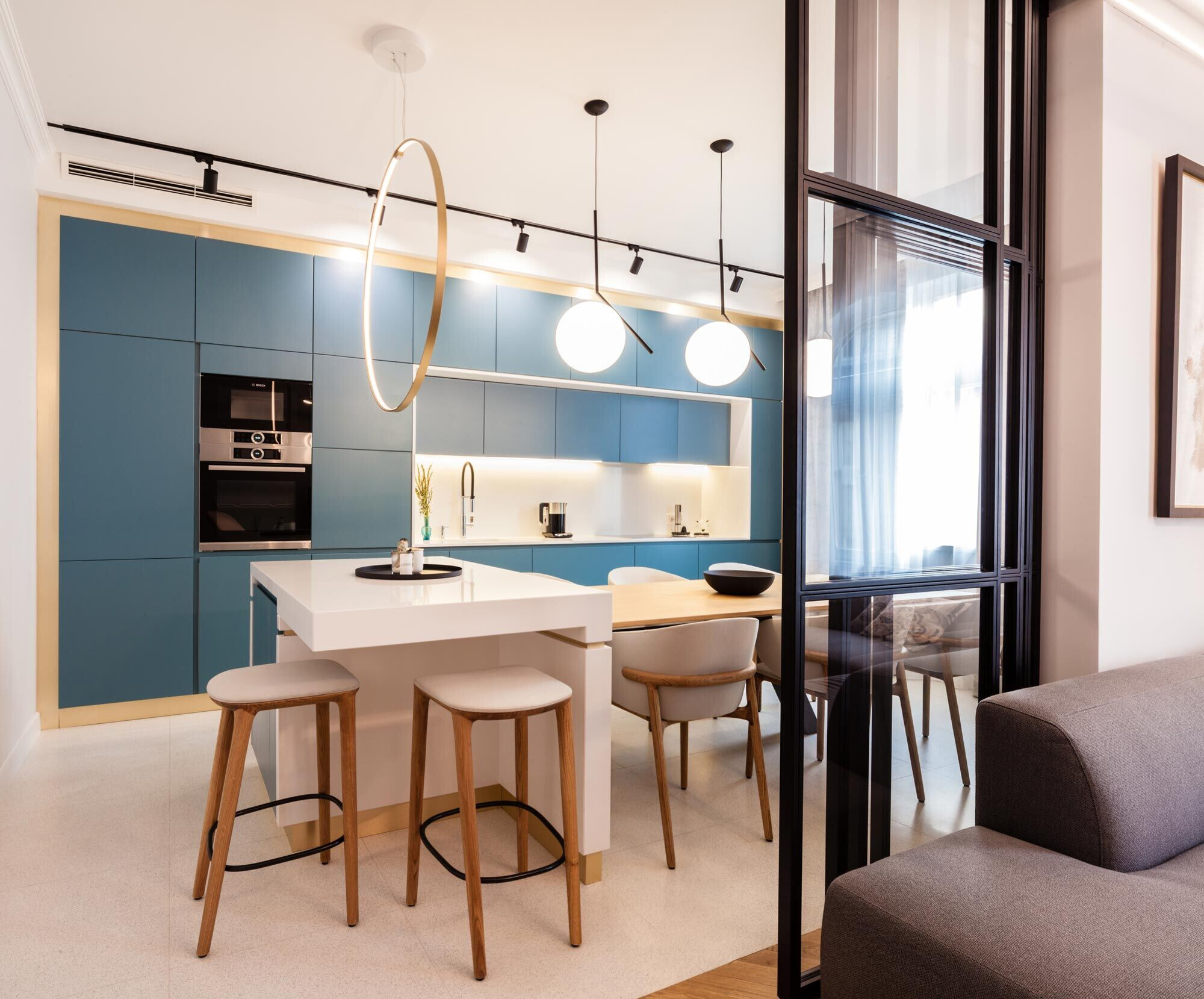
light
light plays a central role in this interior design project. it directs, concentrates and soothes. in the kitchen we used the strong line of the island and highlighted it with the beautiful flos lamps.
the end of the axis finishes with a large round light– the focal point of the entire composition.
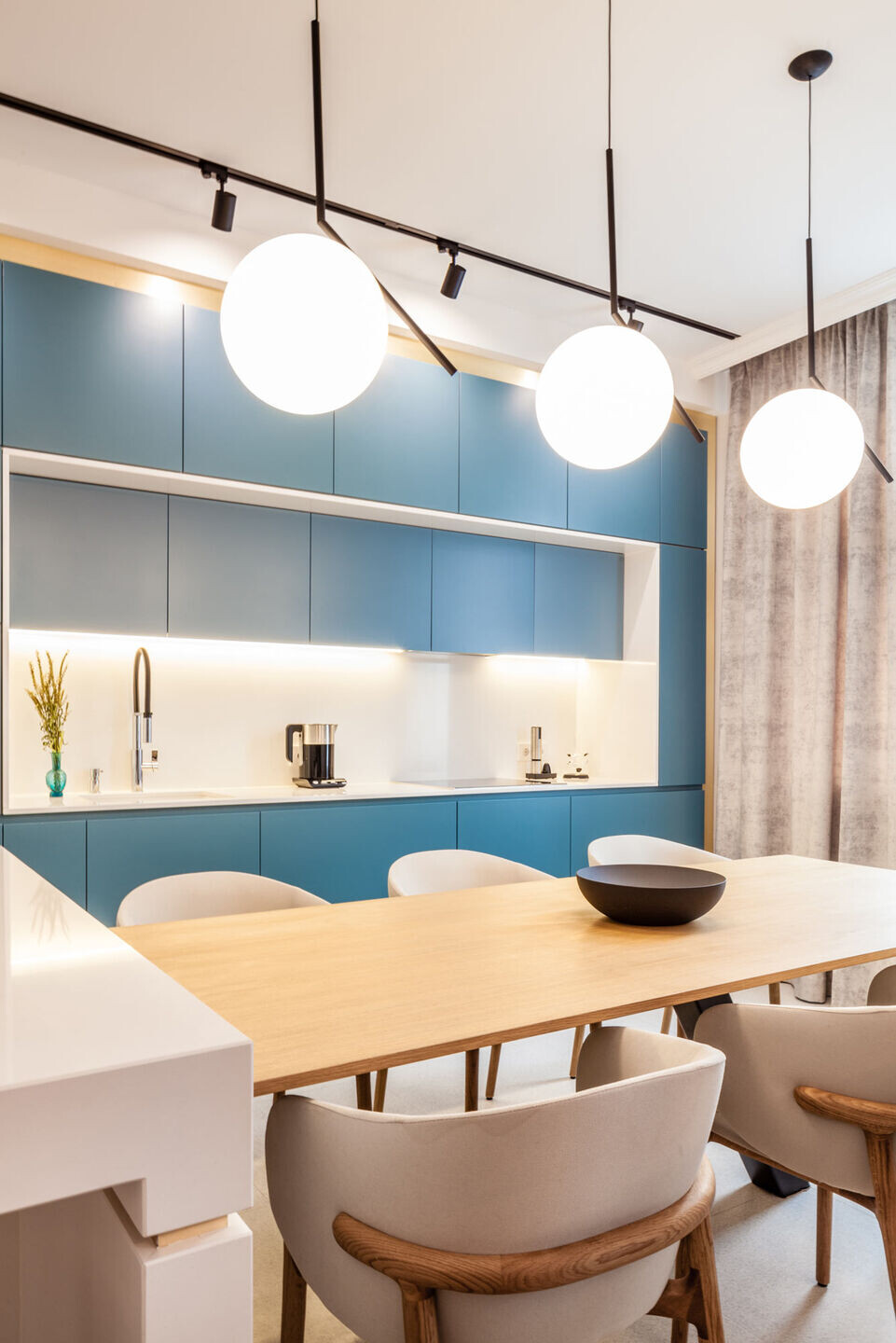
space
the space is rich, versatile. surprises await us round every corner.
variety is achieved not only by the dynamics in the size of the individual rooms. their heights, the different treatment, the presence of ornaments in the design are all elements that actively participate in our perception of spaces.
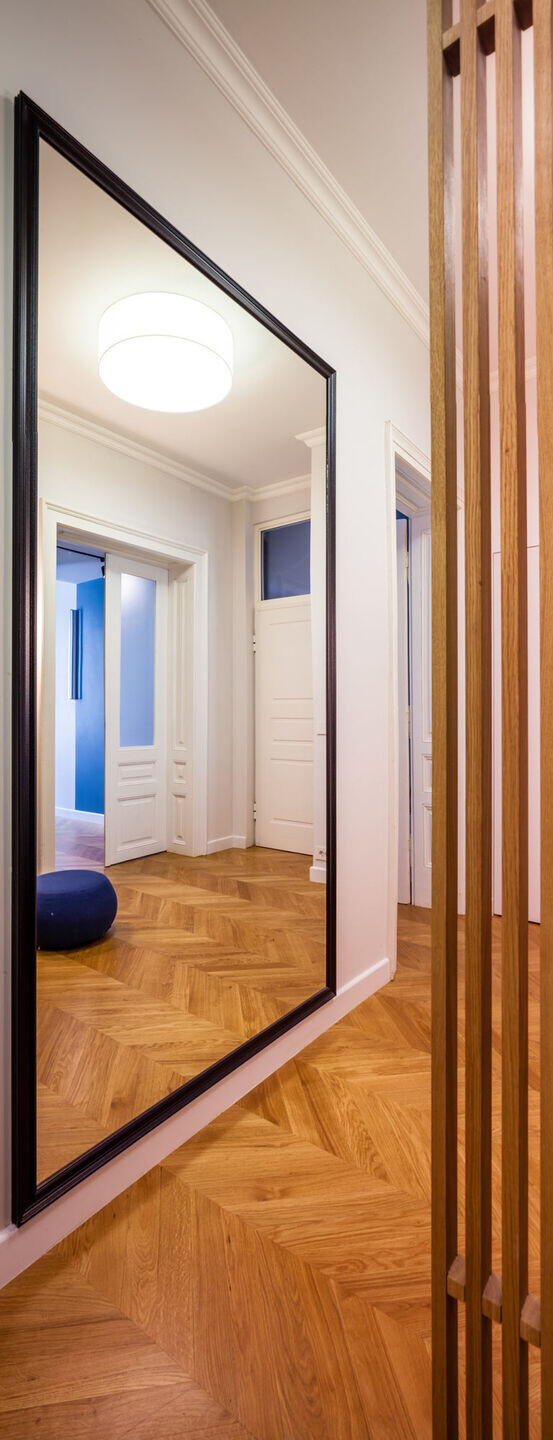
tradition
as interior designers, when we renovate an apartment in a building with such a rich history, we always approach it with respect and curiosity. this case was no exception.
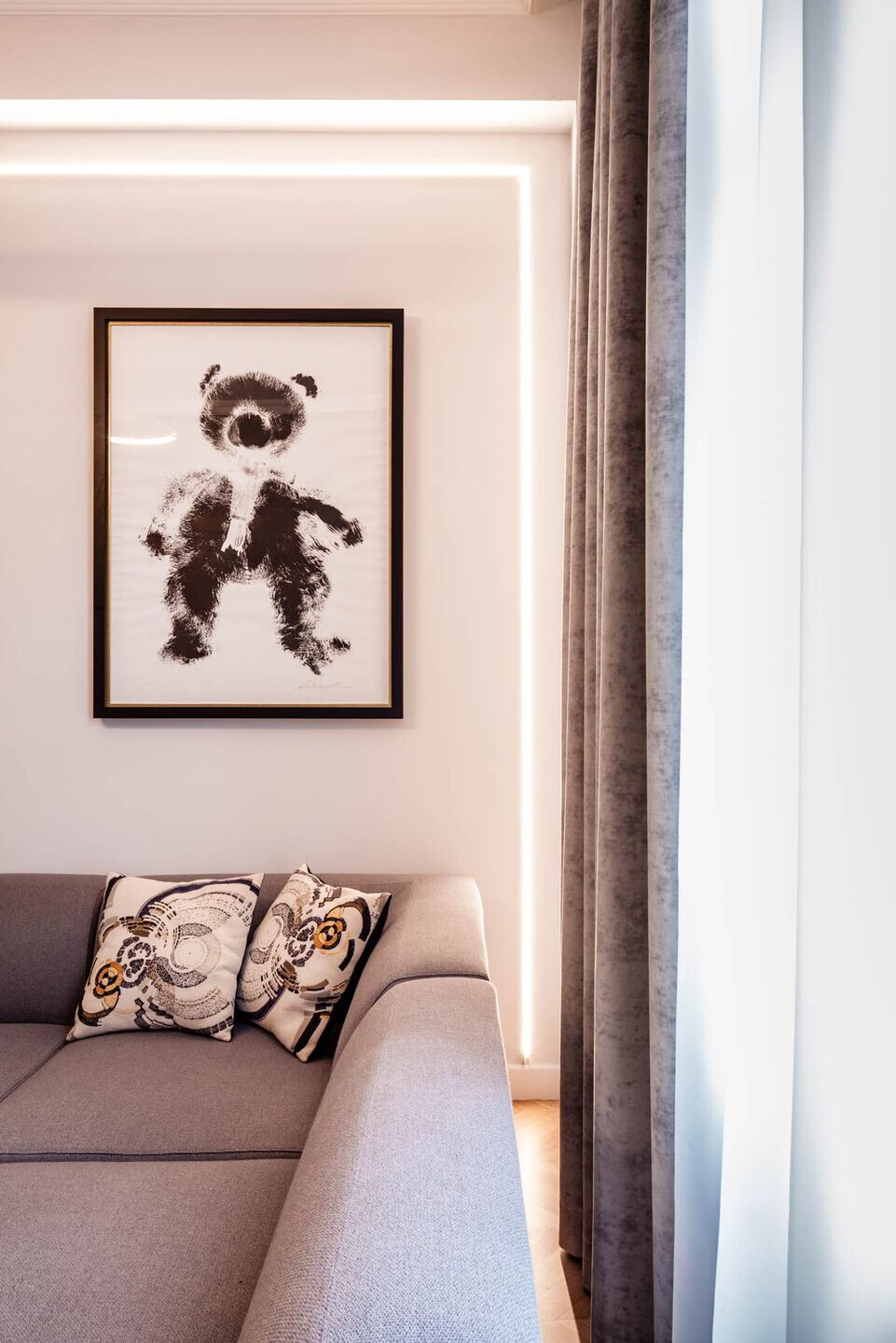
in the original building, we were impressed by the huge and beautifully ornamented doors. we assessed that they could be restored and give charm and detail to the new interior design.
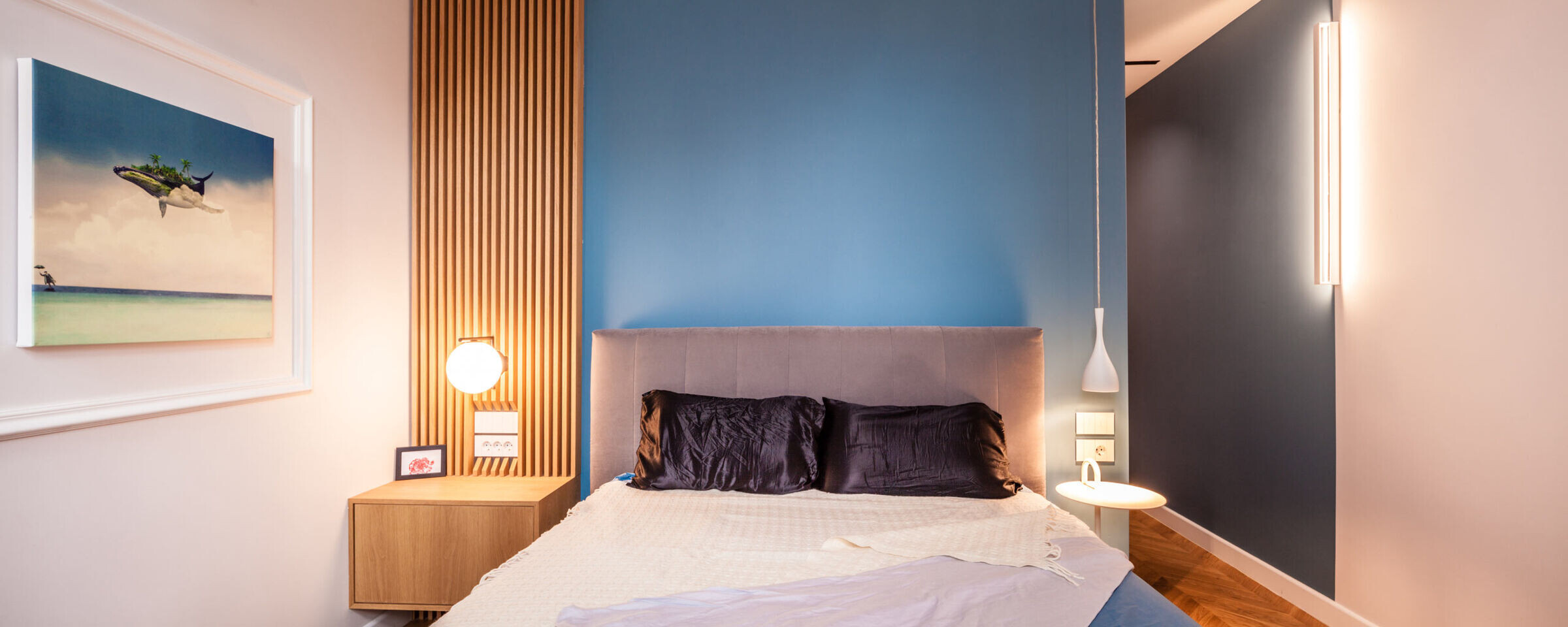
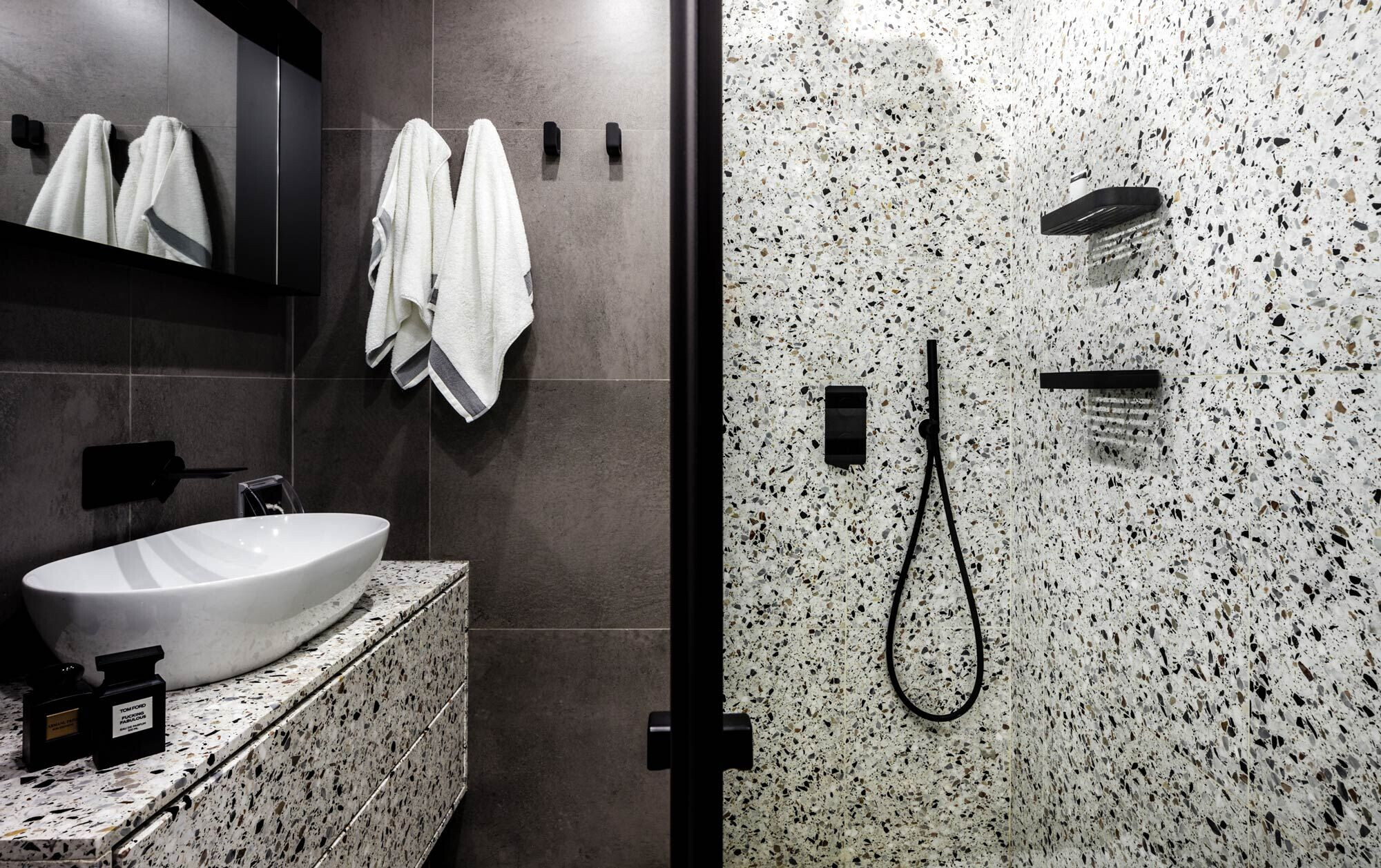
Peace
the apartment inspires calm. warm light is relaxing, earth tones take the tension off your shoulders.
we worked with a color palette that takes us to the woods on a warm autumn day.

