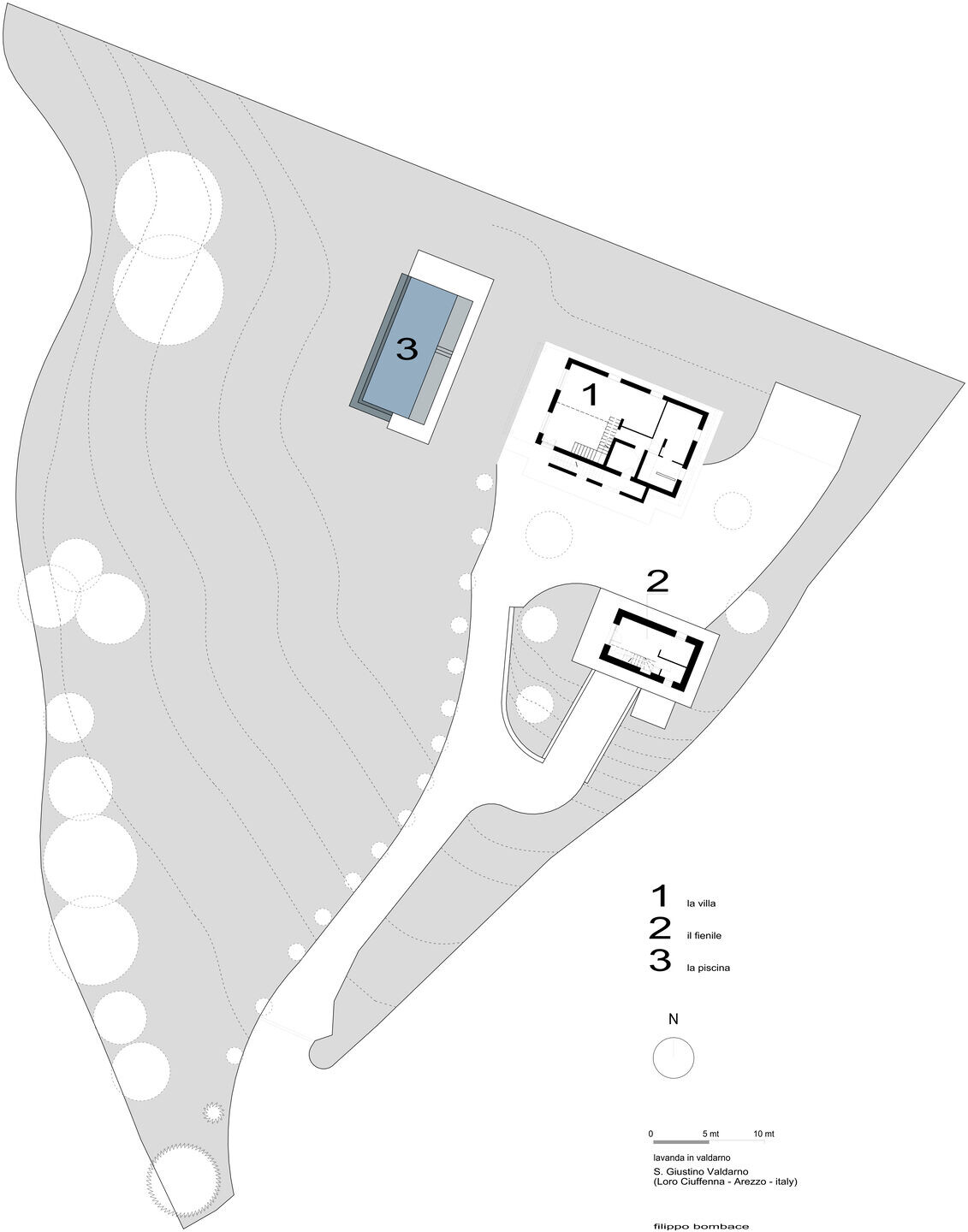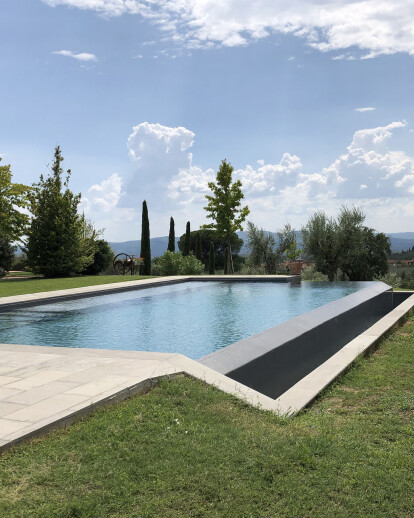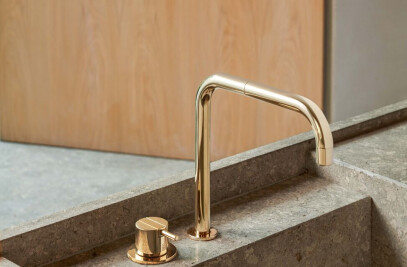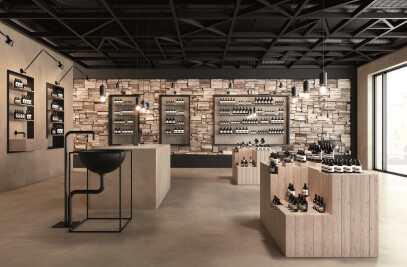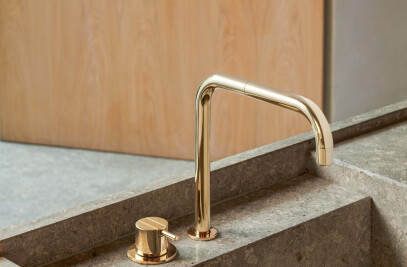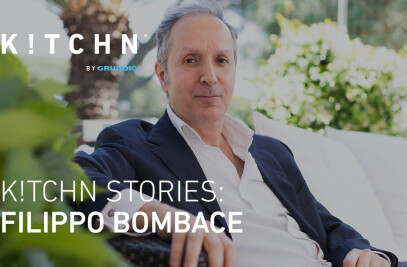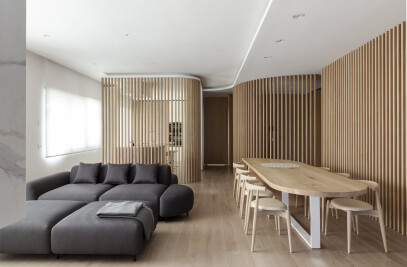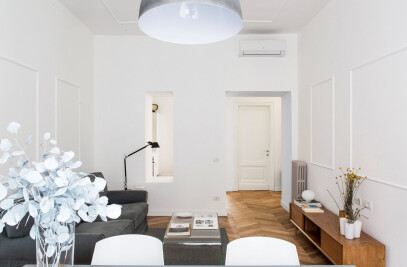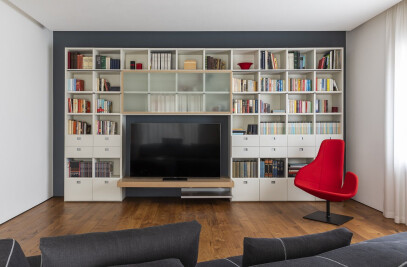From the long and passionate search for a beautiful property in the upper Valdarno countryside near Arezzo, the project to renovate two buildings for a couple of Clients developed: one, larger, called the 'villa' and the other smaller, called the 'barn’. The 'villa' provides the living spaces and the master and children's bedrooms, while the 'barn,' with its volumetric autonomy becomes the delightful guest house.
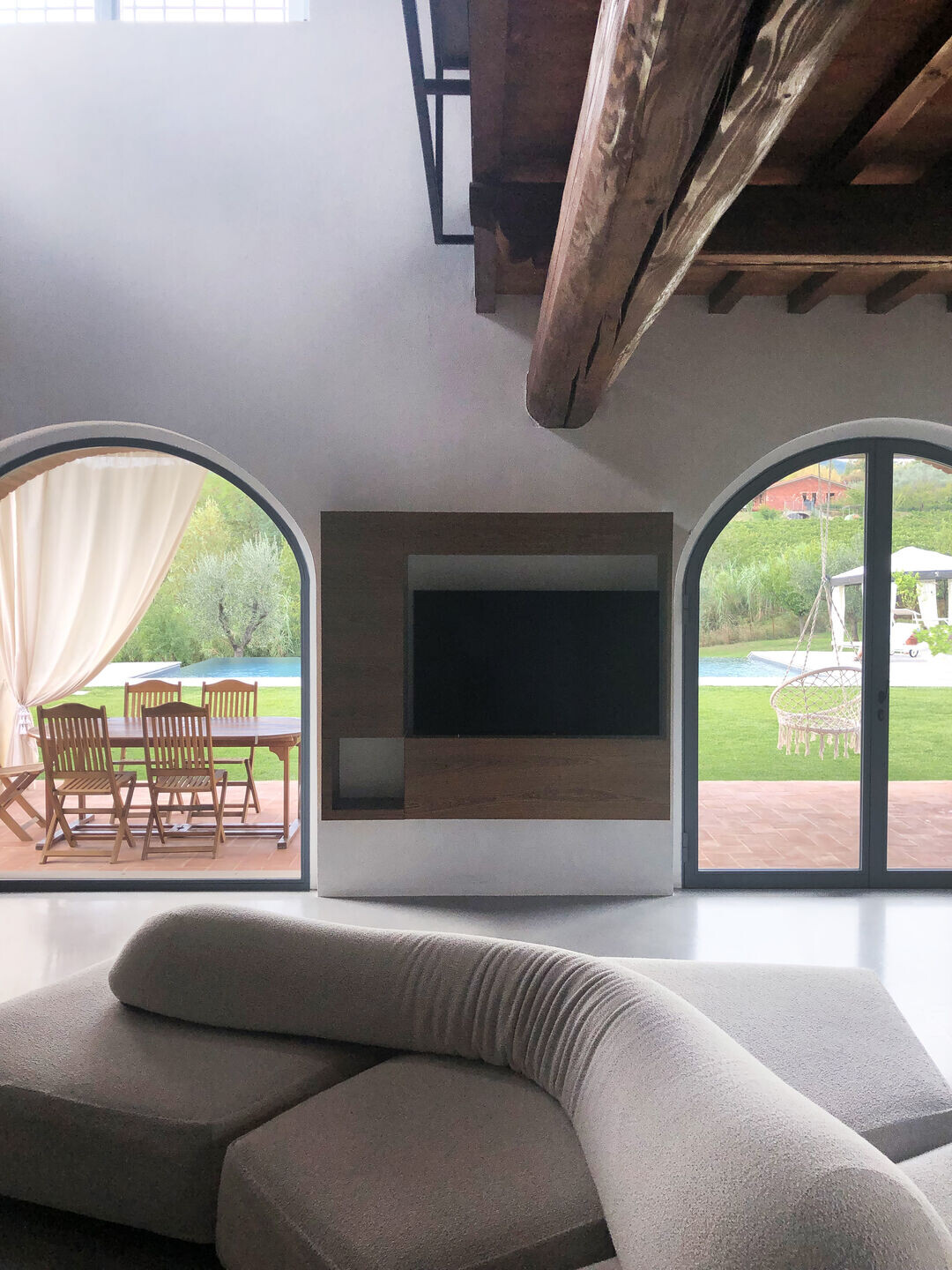
If on the outside the local superintendence rightly requires the reconstruction of stylistic features and the use of local materials, on the inside the absence of special constraints allows the release of the Clients' desire for the modern, with which the careful balancing act between modern and rural defines the character of the two distinct buildings.
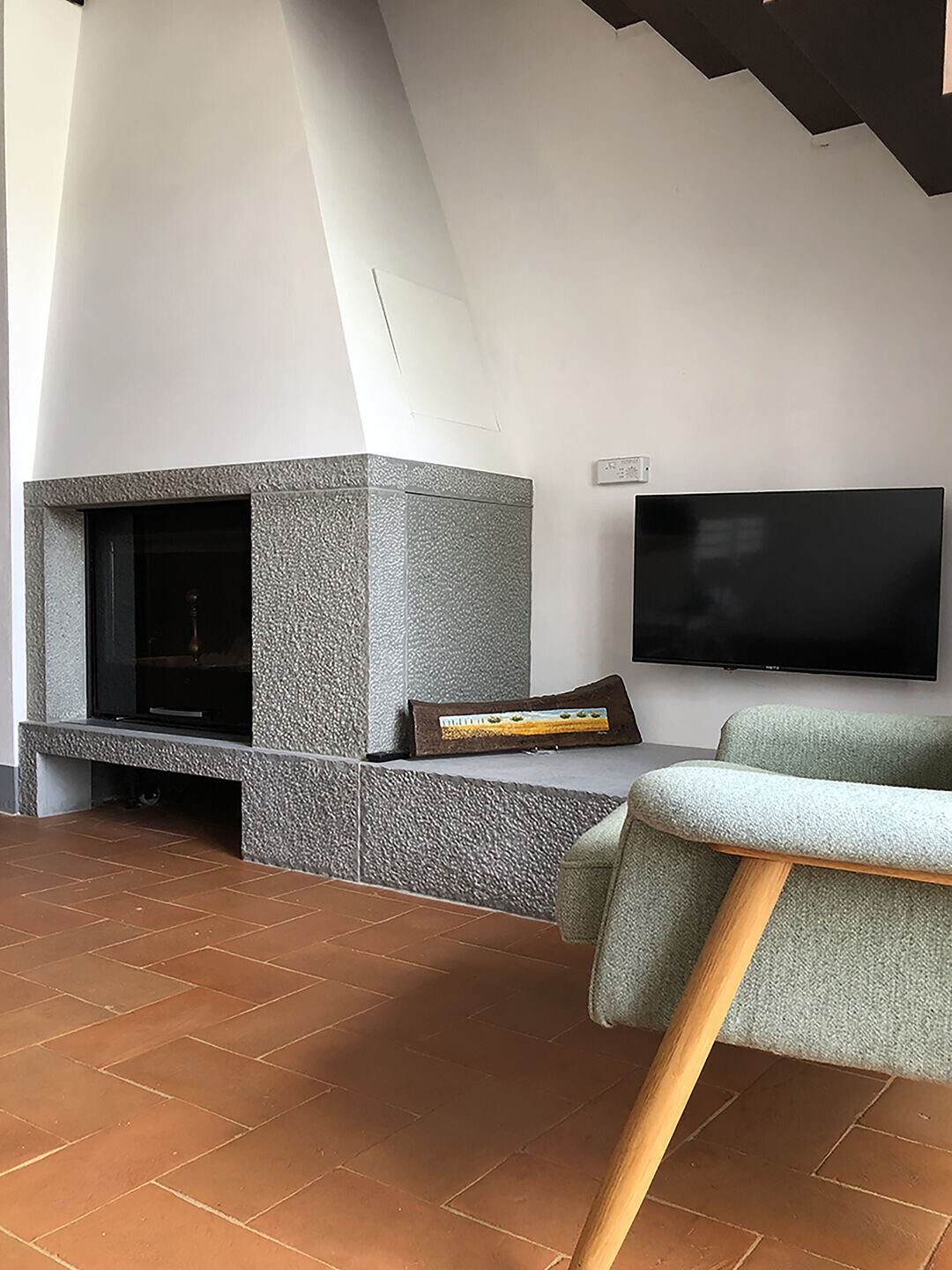
Thus, in the barn we find the 'classic' tones of the area, the stone cladding, the terracotta flooring and 'jellies,' the wooden floors and roof obviously left exposed, juxtaposed with more contemporary choices such as the staircase in bent corten sheet metal, the fireplace in ‘serena stone’ with minimal geometries, and the various episodes of furniture, almost always characterized by the use of wood used, however, according to a contemporary language.
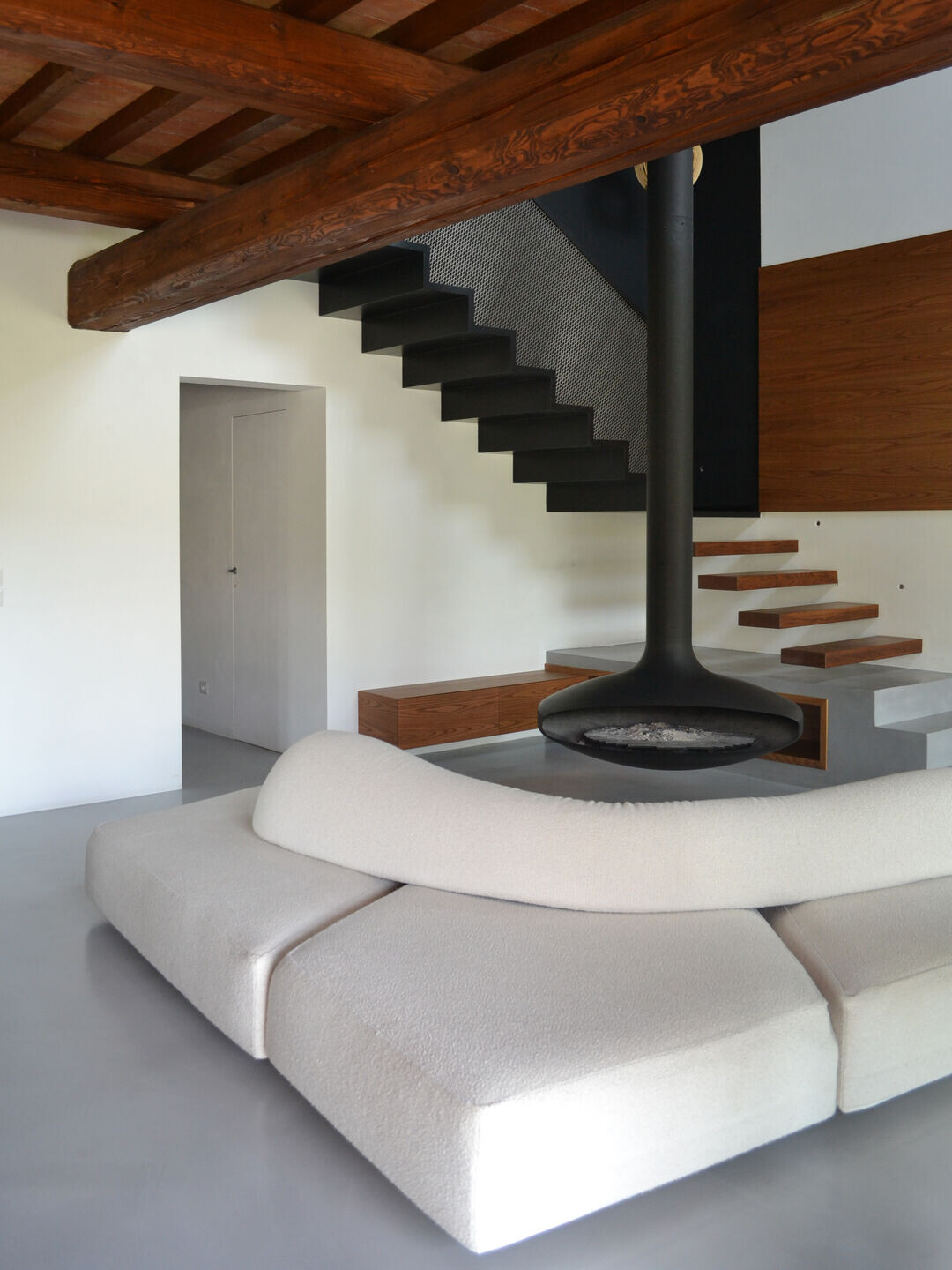
In contrast, in the 'villa' the large double-height space is definitely the absolute star of the house, pierced by the suspended fireplace juxtaposed with the island sofa composition.
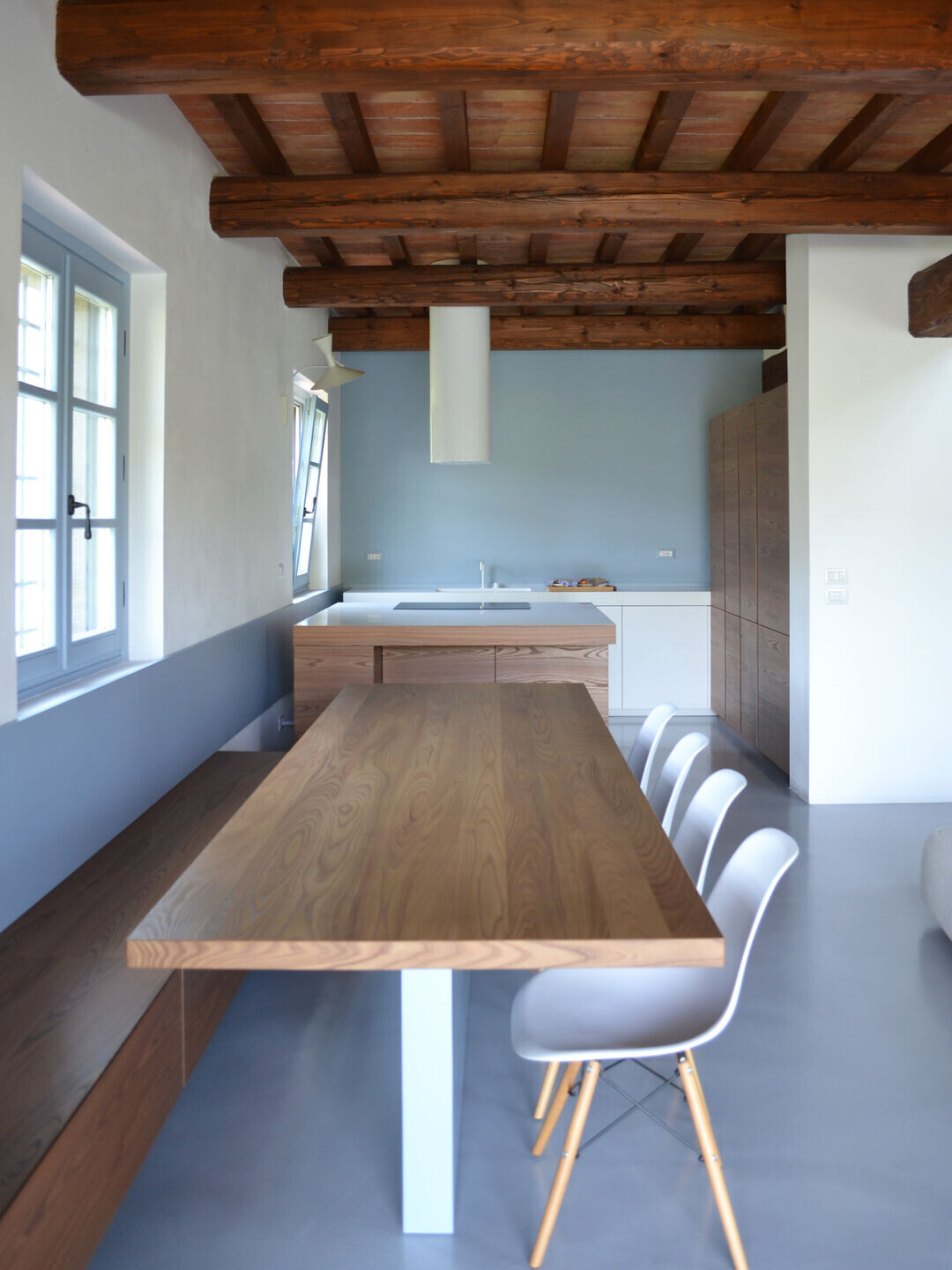
The staircase to the first floor splits its path with the use of the three materials that connote somewhat the whole operation: the gray cement used for the resin flooring that characterizes the first steps, the elm wood used for almost all the newly made furniture, and then the black lacquer of the last ramp.
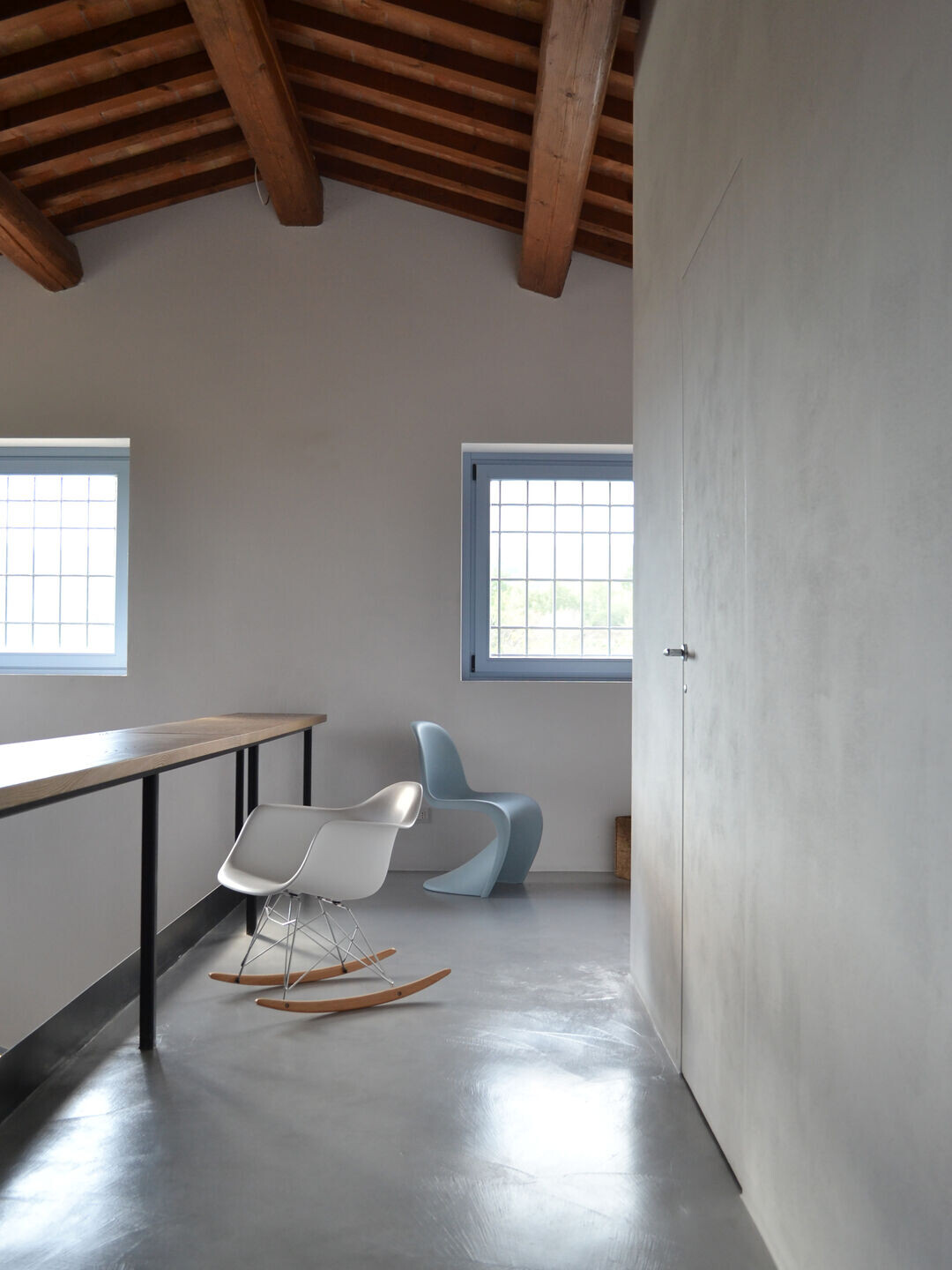
The monumental severity of the staircase and the woodshed below is juxtaposed with the lightness of lavender blue used for the lacquers in the dining area: combined with elm wood, it draws the pleasing juxtaposition that grants the right serenity to the interior and exterior spaces of the property.
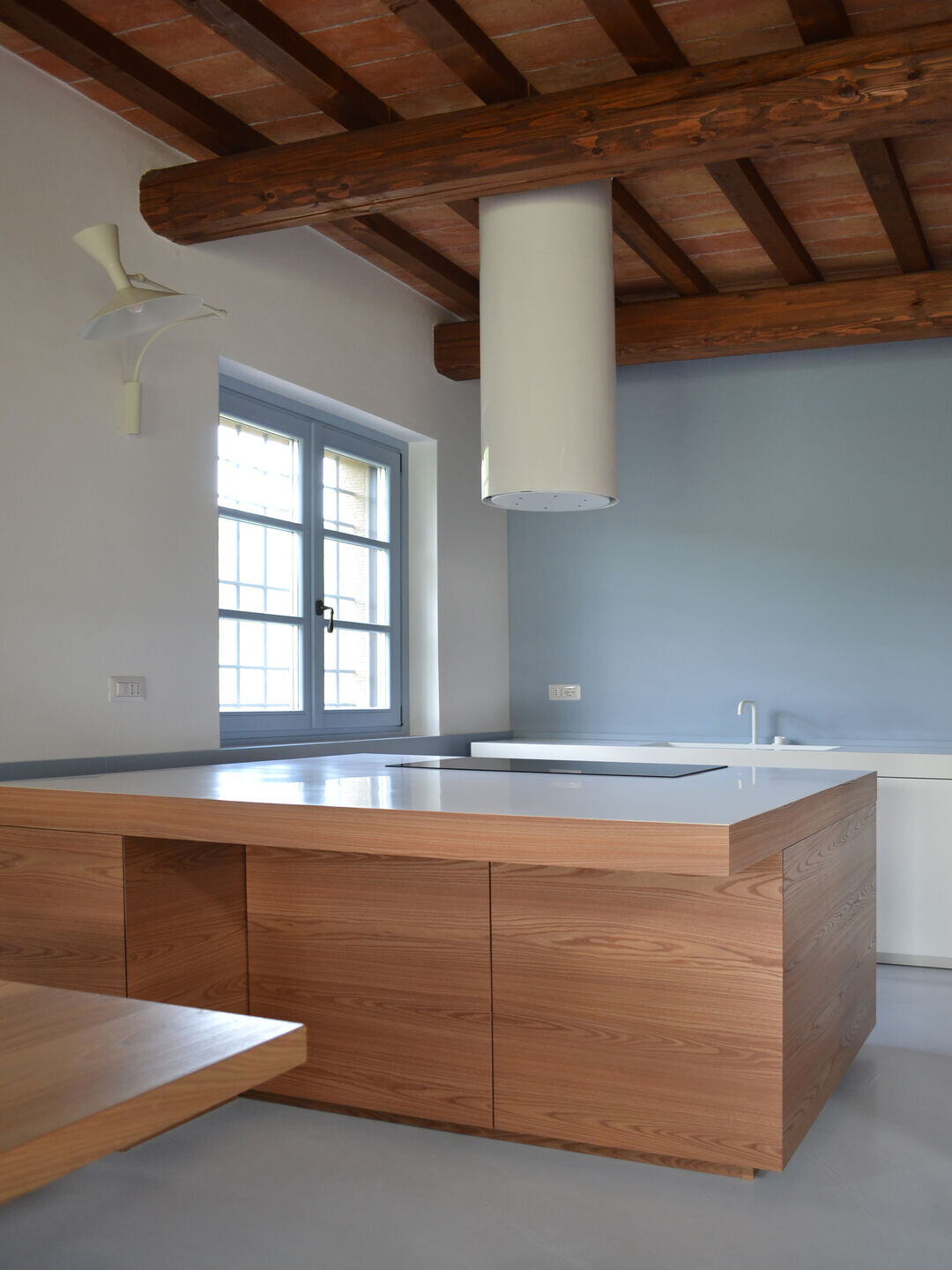
An efficient plant apparatus that takes advantage of all the possibilities offered by technology today to make the building organism as autonomous as possible then completes the comfort of the two dwellings.
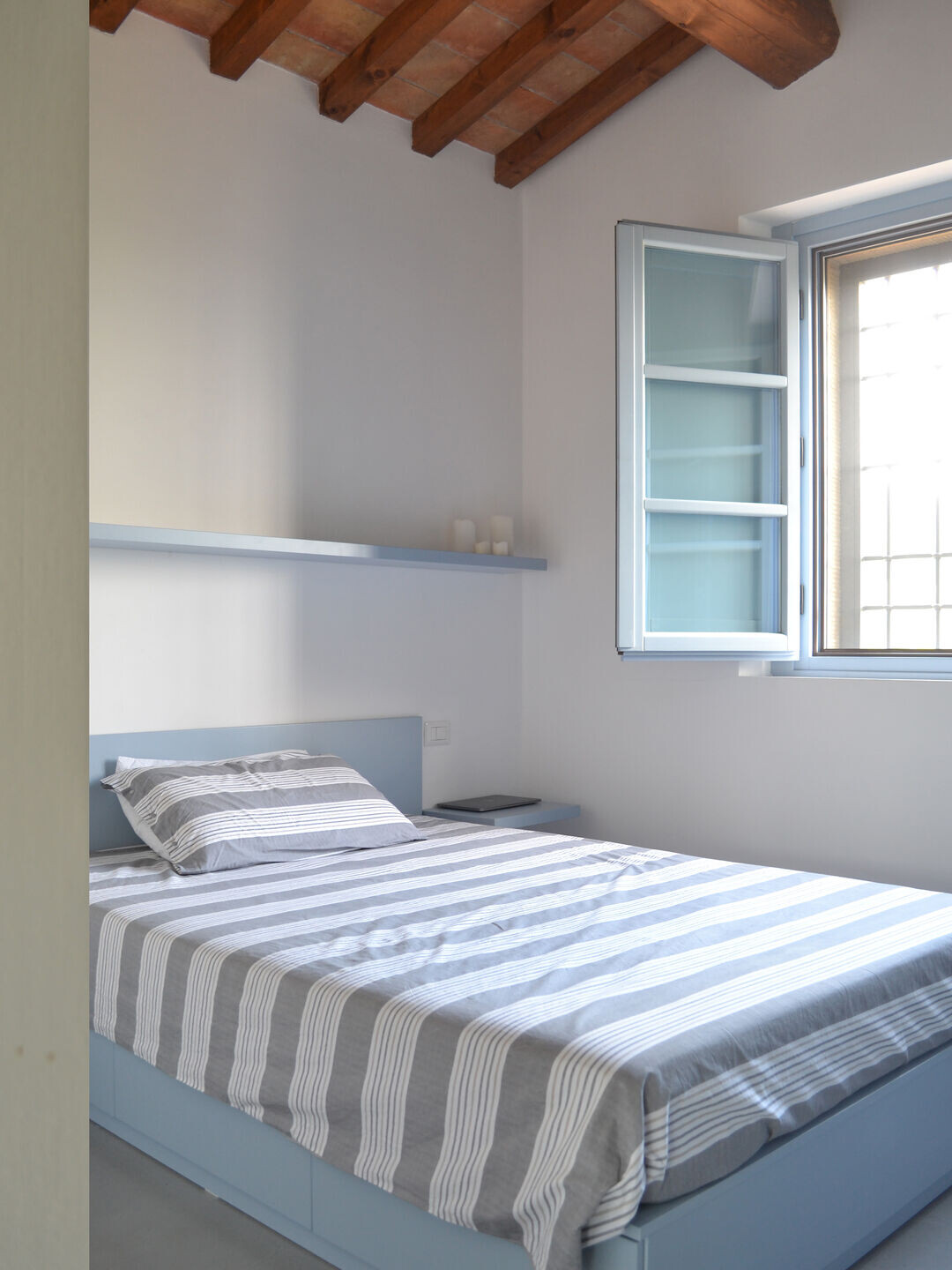
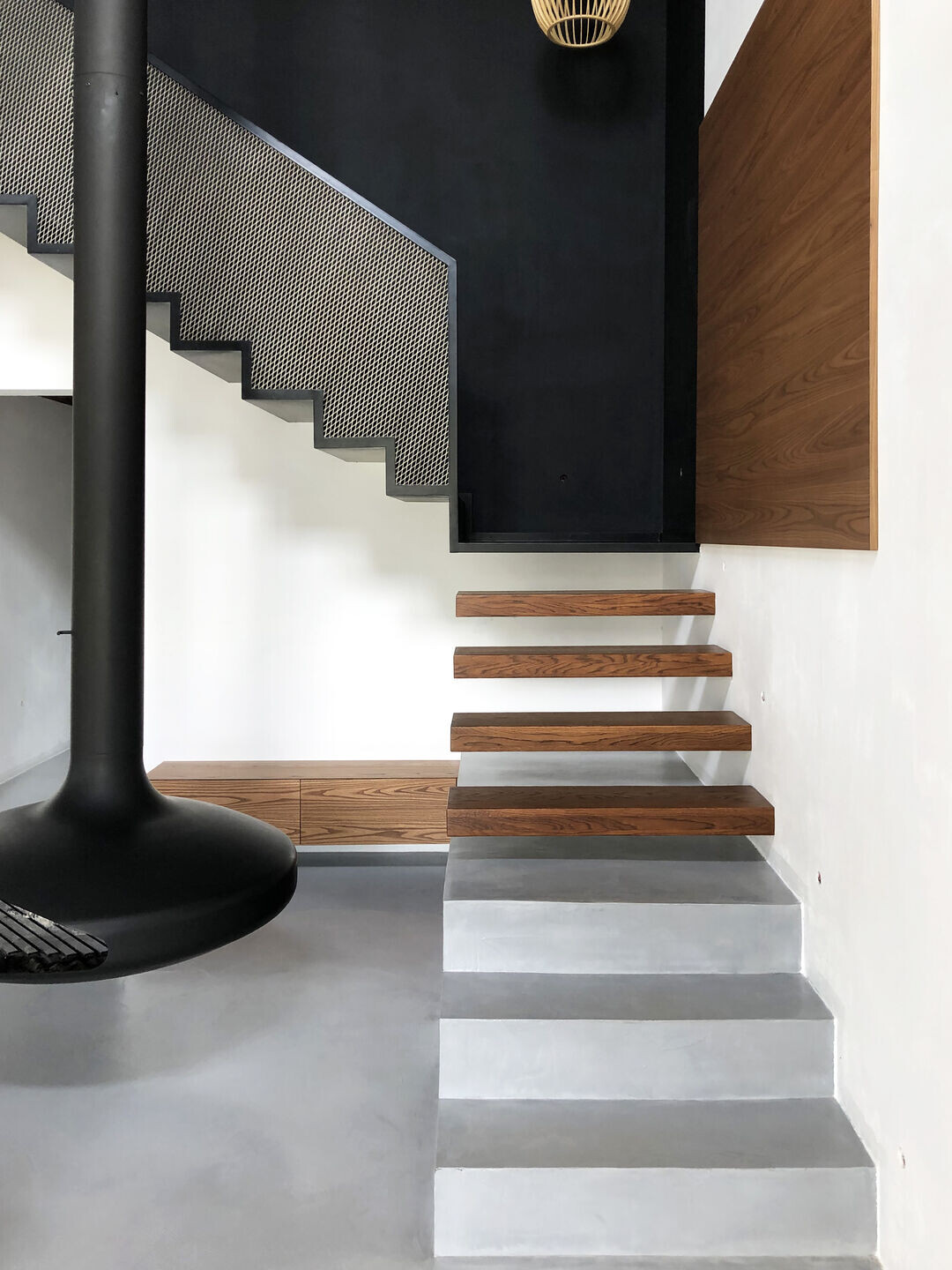
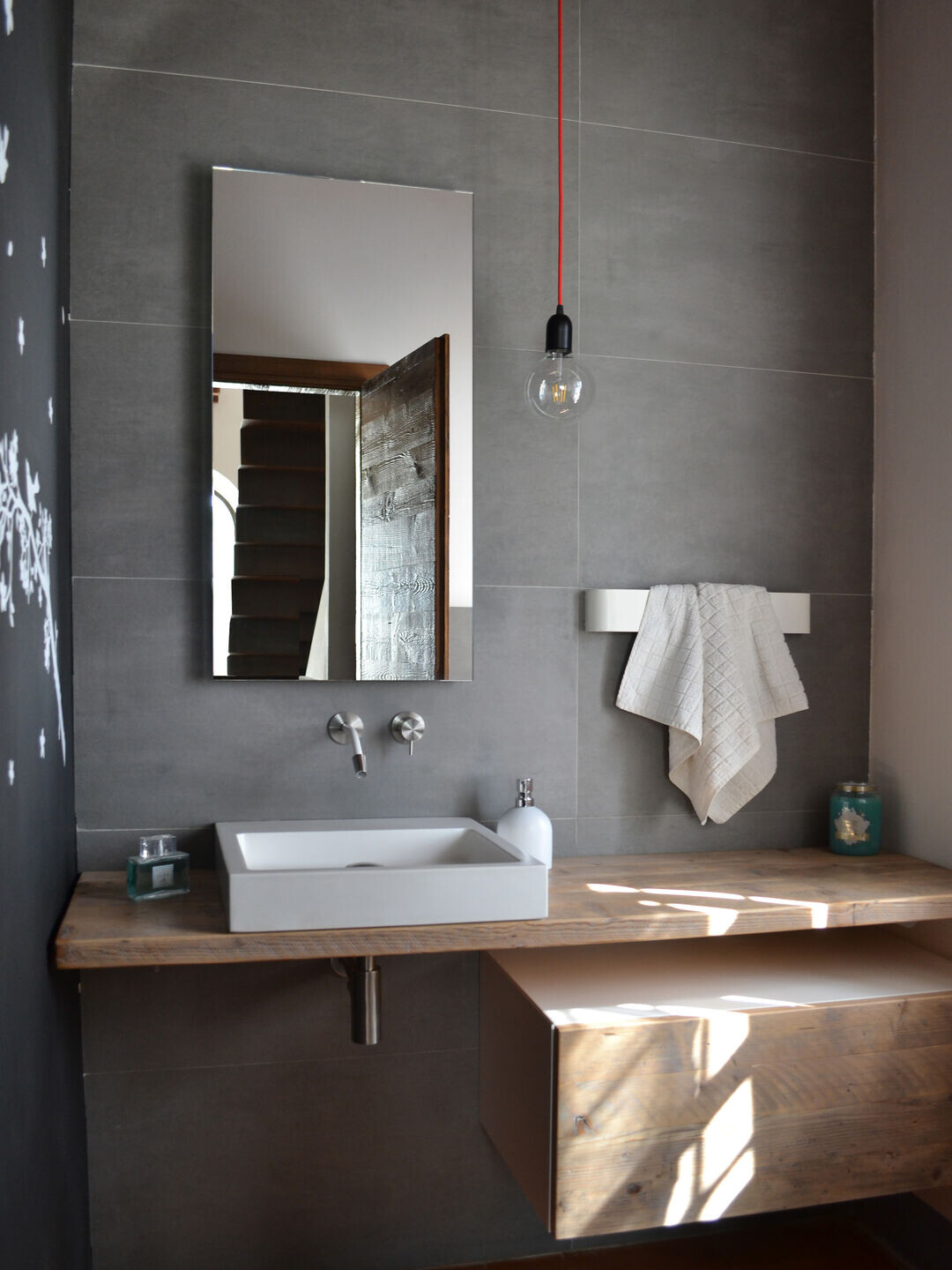
Here today the owner can give vent to all his hobbies: cooking, taking care of the greenery, the vegetable garden, the beautiful swimming pool with a gray bottom like 'pietra serena,' the just reward for a long and arduous path, carried on together with his wife with obstinacy, which today, however, allows the couple to live the weekends in the coolness of the 'lavender in valdarno.
