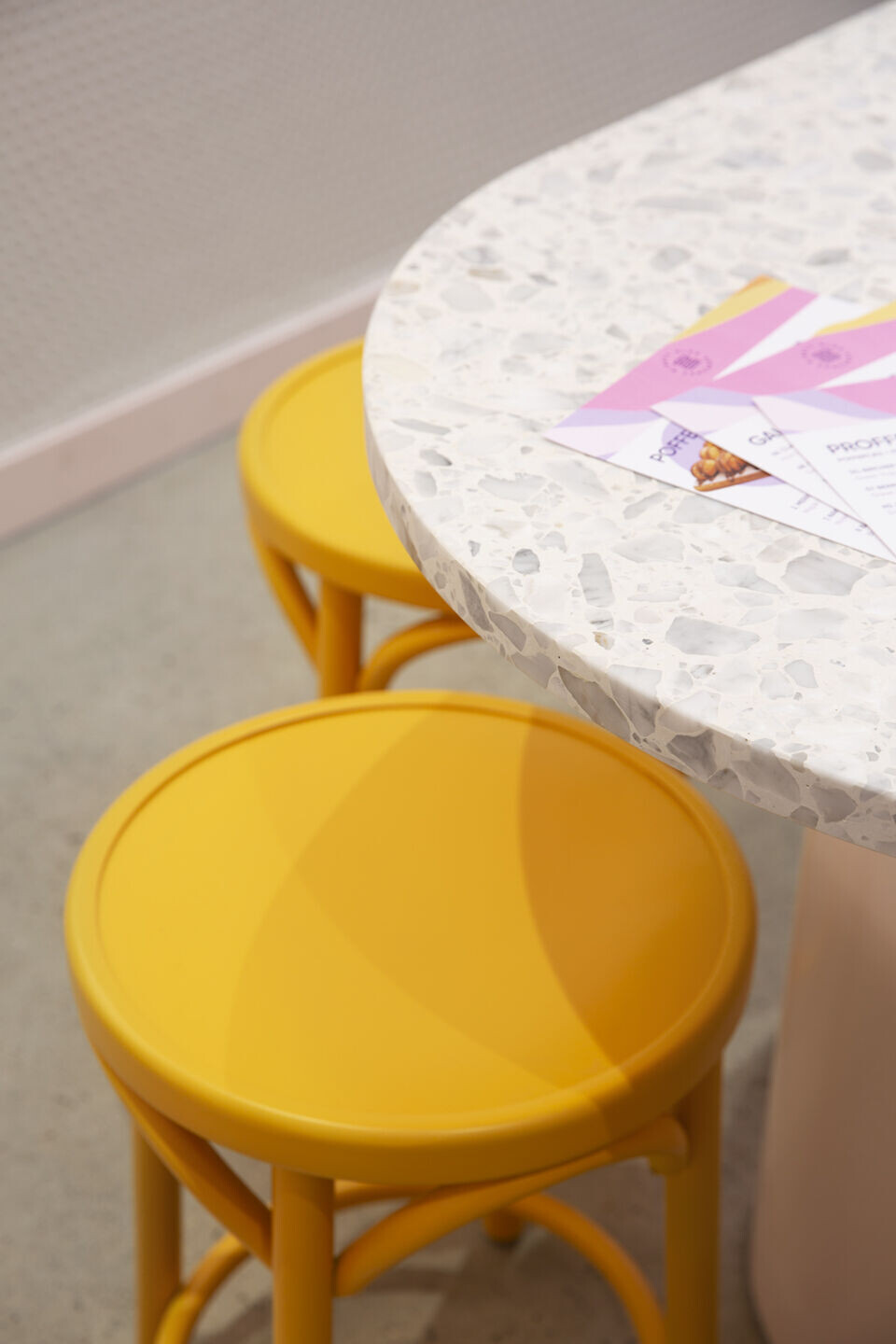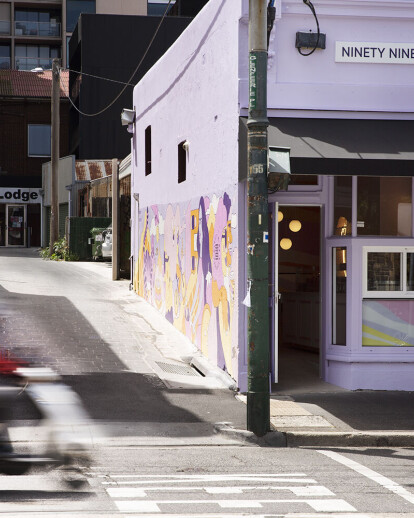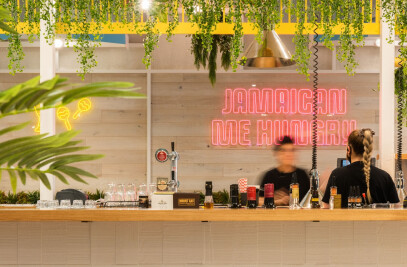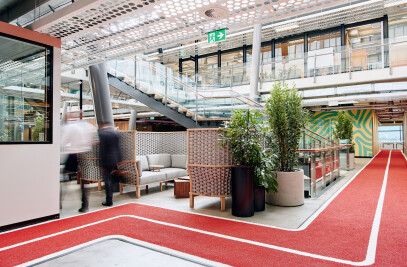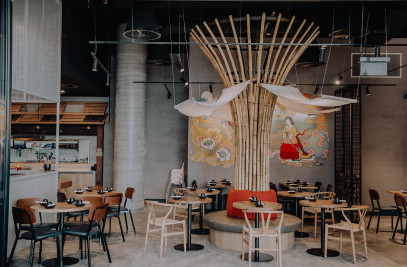Ninety Nine Pancakes is a bright and inviting 38 sqm. dessert store, designed by the team at Corso Interior Architecture. The colourful concept was devised from the clients passion for sweets while honouring the integrity of the historical building. The sweet selection of desserts on offer have been translated into a fun and inviting atmosphere for like-minded sweet-tooths, promoting sugar, syrup and joy.
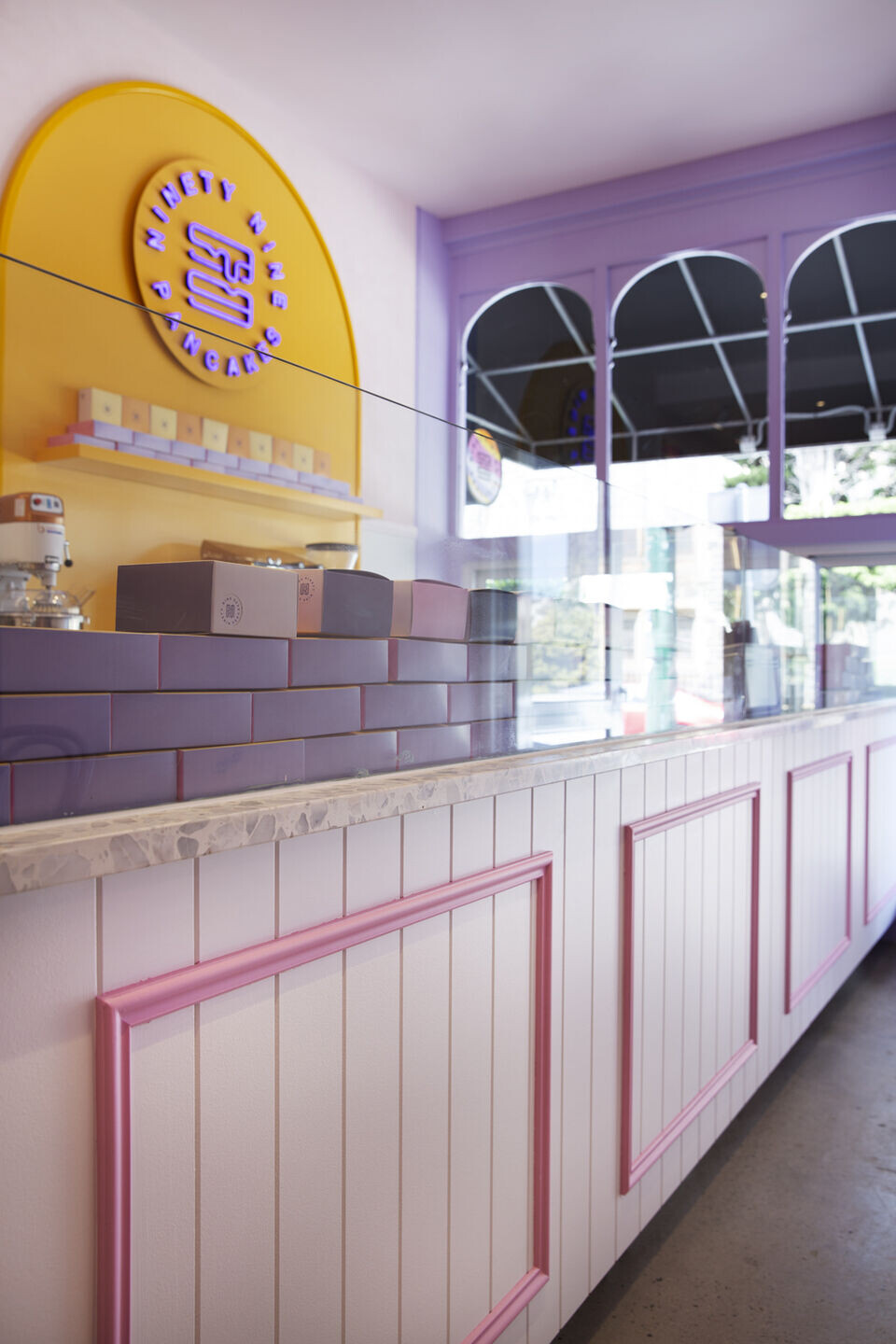
This colourful and playful dessert shop can be found in Hawthorn, the sweet-inspired colour palette merged with the historical building to bring a vibrancy to the street, while respecting the decorative elements of the Victorian-style era facade.
The pastel purple shopfront sits within the major restaurant and retail district of Glenferrie Road, an iconic and historical location for local eateries and shopping establishments in the area. Glenferrie Road first welcomed retailers in the ye olde 1880s, and since then has grown to the hustle and bustle that it is today.
The history of the building displayed as subtle arches along the shopfront and decorative Victoria-era motifs has been translated into new interior features; referenced with architraves, mouldings, picture rails, and the Bentwood style chairs, all finished in bold colours. Interiorly the space is a collaboration of these vibrant yellow, pink and purple paints splashed onto walls, joinery and furniture, the colours being drawn together with the allure of creamy penny-round tiles and yummy terrazzo countertops.
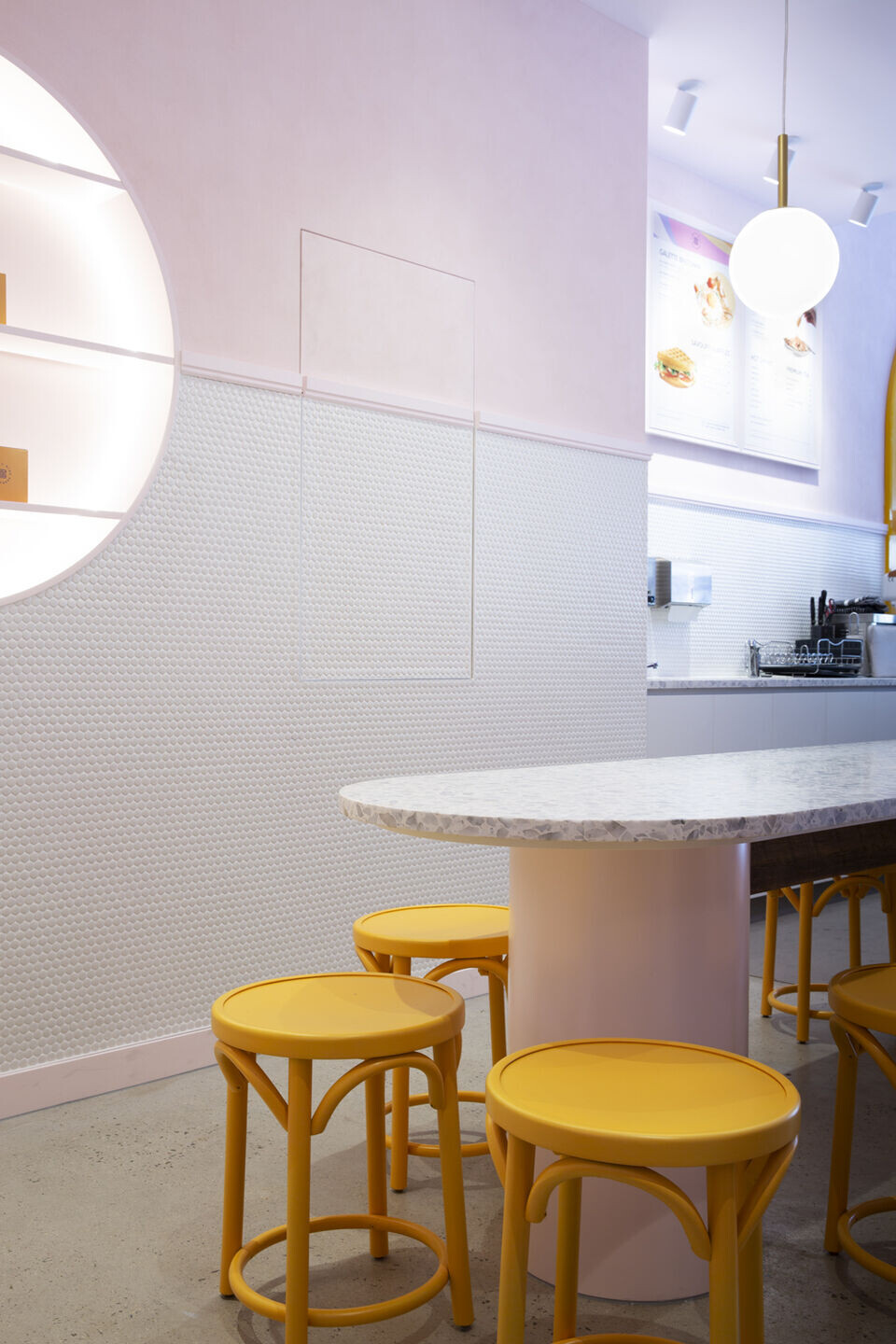
A number of design elements connect interior to exterior – the large mural on the side of the building depicting syrup-soaked waffles and pancake stacks being thoroughly enjoyed by everyone; from cyclists, to bees. The street-facing servery window allows a convenient on-the-go service, while the arches above are repeated within the space to connect the new interior forms with the original building. On entry to the linear-shaped space the focal-point of the room is the long and flowing countertop – joining the surface from service into seated.
The servery window opens onto the street and was designed with the pandemic in mind. This has allowed Ninety Nine Pancakes to open for business despite hospitality restrictions at the time, along with future-proofing for any subsequent lockdowns.
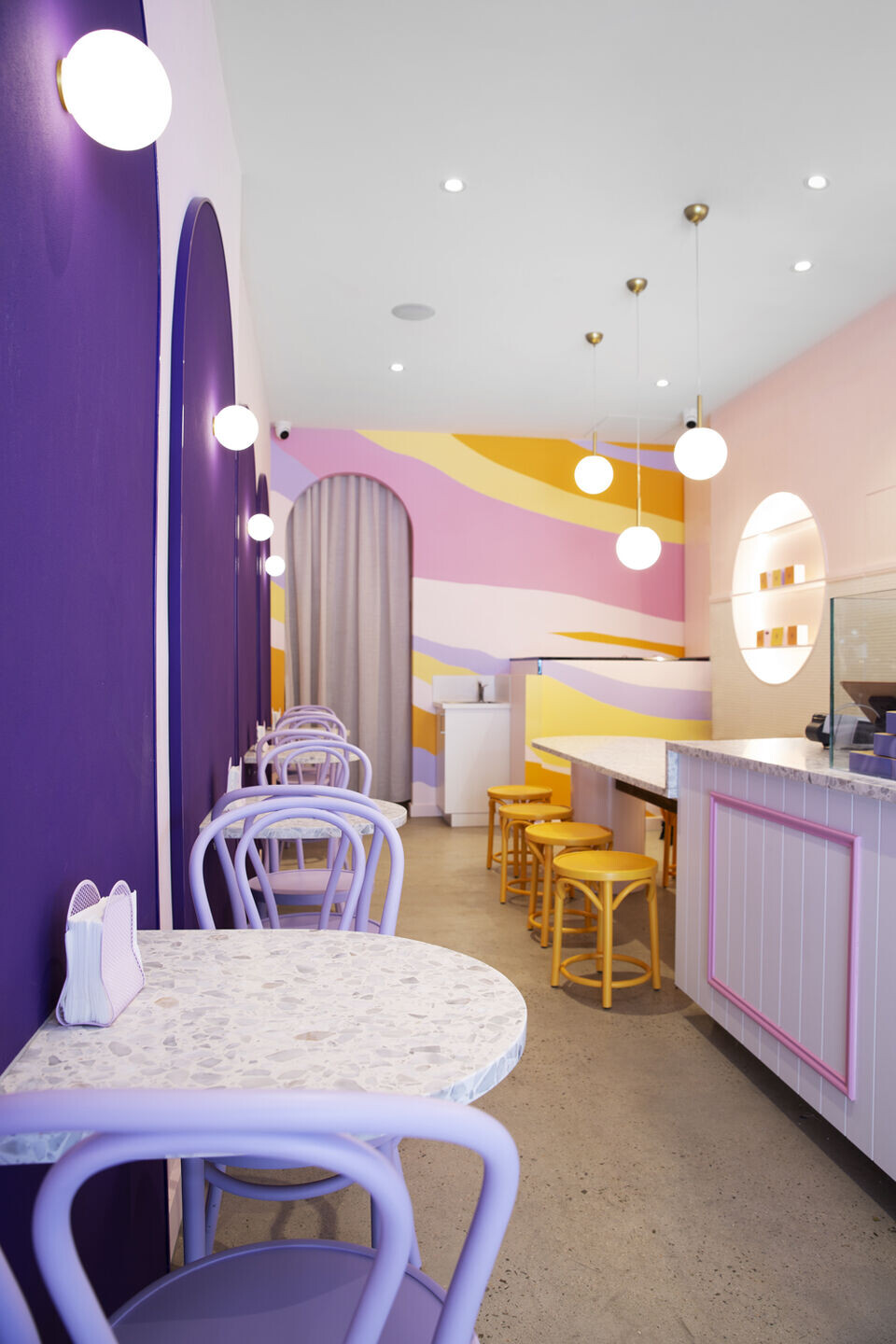
The application of colour both interiorly and exteriorly is a bold statement for this area, the paint spilling from the external mural along the laneway-side of the building, onto the shop-front and then leading intrigued passers-by within. Colour has been used in a creative way, the palette taken from the branding and applied to heritage features and antique style furniture in a juxtaposition, merging old with new.
Natural ventilation is encouraged with the new servery window ensuring air-flow through the previously closed area. Aside from adding the servery, the original shopfront remains – with paint added to enrich the design while allowing the previous forms to remain.
Materials and finishes specified for the project were environmentally conscious. Timbers used in the space hold Global GreenTag and Chain of Custody Certification, and are Forest Stewardship Council approved. Low Volatile Organic Compounds (VOC) paints have been applied, minimsing indoor air pollution. The terrazzo used on the countertop also holds a Global GreenTag Certificate and is made from 75% post-industrial waste materials from the manufacturing process of marble, granite, and other natural stone.
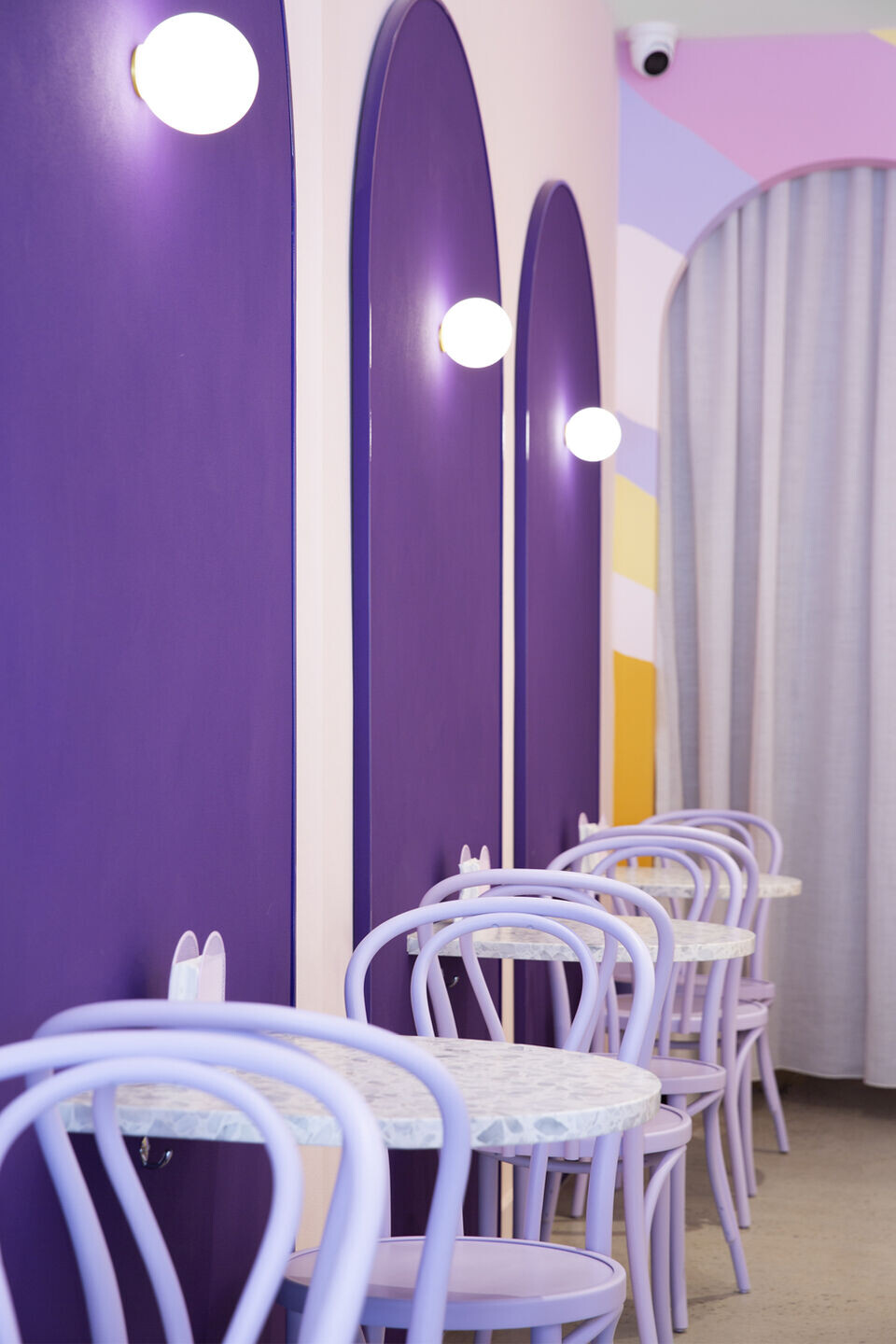
There were three key design challenges for this project; spatial design to maximise the buildings use, adding an entrance ramp, and designing during a pandemic – with both on-site and off-site restrictions.
The small interior footprint gave Corso an opportunity to get creative with seating placement – finding a solution to the linear shaped space by designing a long countertop as a multi-purpose surface; used as both a service counter and flowing into a large table. Smaller pop-out tab-style tables were placed along the adjacent wall. This allowed for adequate indoor seating while ensuring an open environment was maintained.
The building required an accessible entry in way of a ramp, generating additional clearance requirements within the circulation spaces, again enforcing the use of the linear furniture arrangement.
Thirdly, design during a pandemic can slow processes, impede site-visits and cancel client-meetings. During this project the construction start-date was postponed a number of intervals due to Victoria’s pandemic restrictions
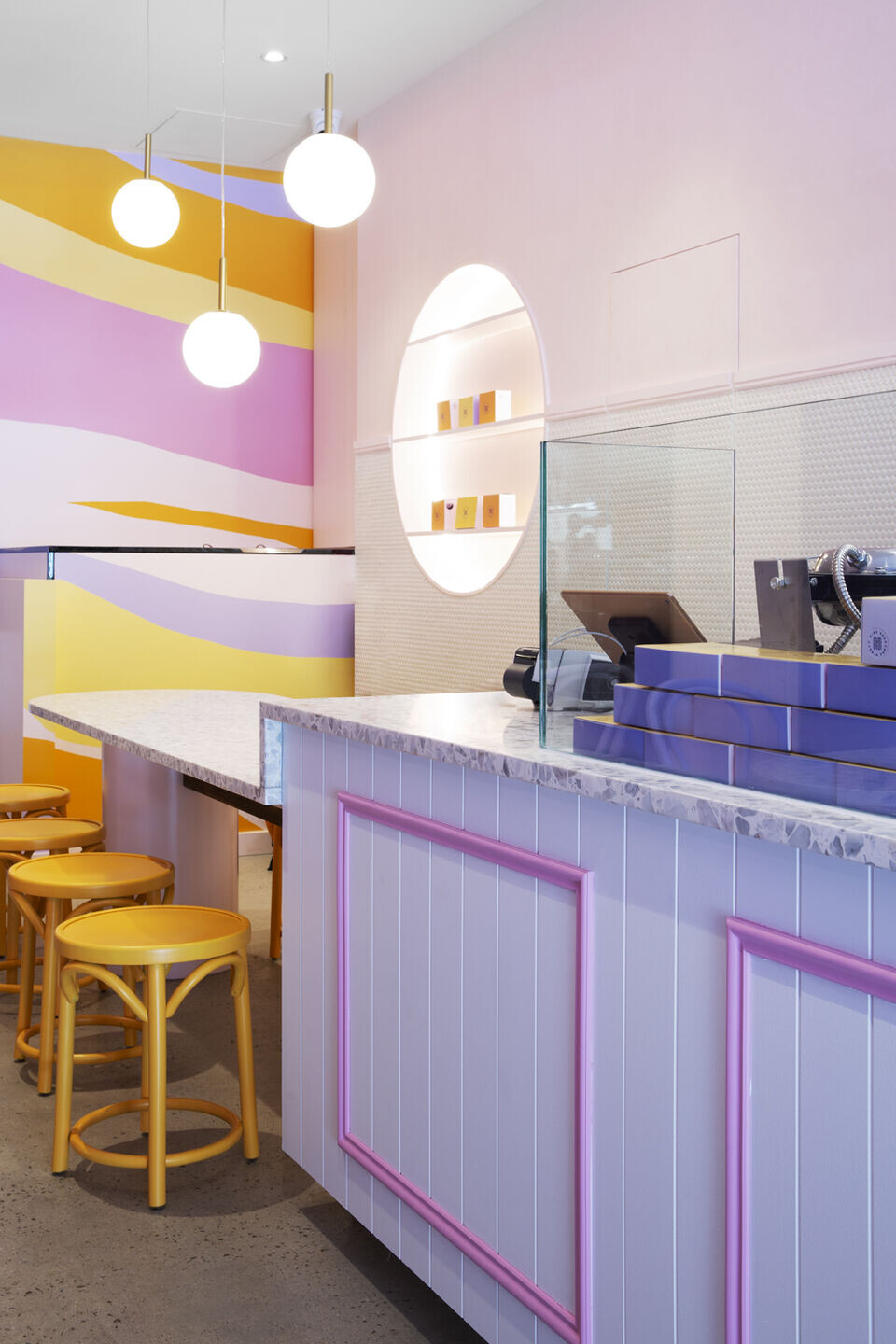
Team:
Architects: Corso Interior Architecture
Photographer: Elizabeth Schiavello
