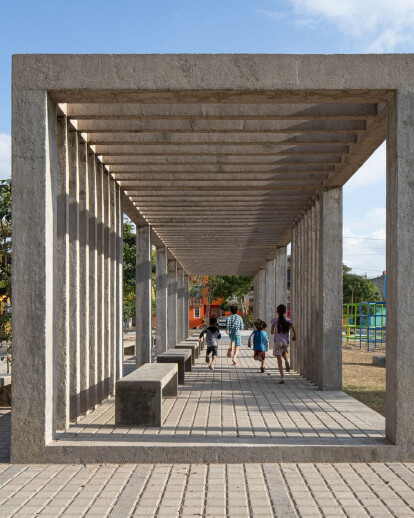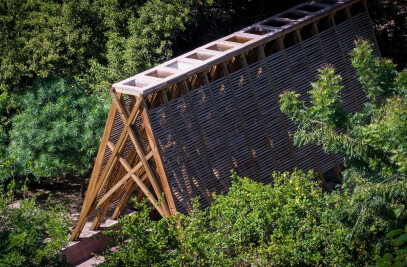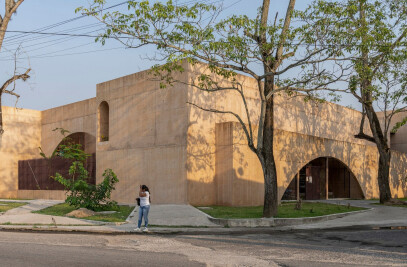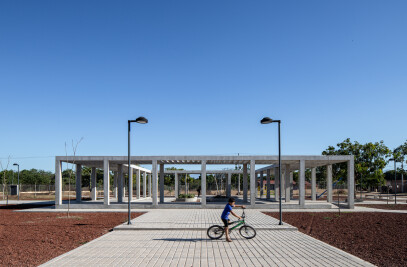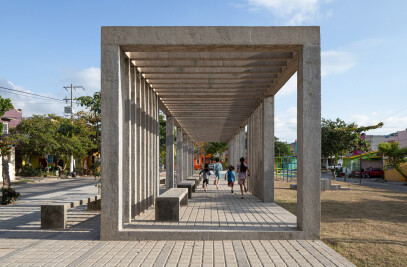Recently public space has regained its value, we have become aware of the importance of a common, equitable and dignified space where society can see itself reflected to share its experiences. The Secretariat of Agrarian, Territorial and Urban Development (called SEDATU by its acronym in spanish) has focused on the rehabilitation and activation of the mexican public territory, and as part of this program, they invited us to design a series of spaces in the state of Nayarit, for the benefit of the victims of Hurricane Willa.
Located in strategic spaces of interest to the population of Acaponeta, the premise for the development of these projects was to promote the welfare and social participation of the community through the improvement of public spaces that generate the necessary conditions for the healthy development of the population. We design urban projects that will stand out for their candor and simplicity, allowing us to forge a discourse with the existing elements in each intervened property.
In the case of Infonavit Park, a study of the site functioned as a starting point. Since the property had an elevated water tank we decided to recycle it to design a modular pavilion based on the repetition of a rigid concrete frame. The sequence of these elements made it possible to generate a delimited but open space, where the inhabitants find shade and a space to rest surrounded by vegetation.
This construction is based on the modulation of elements to compose a rhythm that is reflected in the shade generated by the pavilion during the day. Creating a recreational space was one of the main objectives, so the integration of children's games and a sports court were essential for the community to take ownership of this place and to dignify it with pride.
Ignacio Zaragoza Park is based on horizontality in order to create a point of attraction. A fig tree became the central point from which the pavilion unfolds to all its sides to generate two access squares and a sports court.
The modulation of the pavement allows the creation of a rhythm in which a grid of elements rises to create a small shaded space that allows its users to rest and enjoy the endemic vegetation, arranged in two triangles on the sides of the structure.
As the vegetation is the protagonist of this project, we used perennial species to give color to the pavilion through the different shades they go through depending on the time of year.
Los Sandovales Park also takes as its premise the creation of a concentric point, the central square becomes the heart of the project, in order to develop a route that takes up the circulations of the village kiosks and integrates them into a contemporary pavilion that stands out for its simplicity.
The structure is a perimeter border of reinforced concrete that is integrated into the landscape of the place, providing a space for rest and recreation with children's areas and a game field. The pavilion stands out for the use of its resources since with just a few elements it was possible to reactivate a space that had fallen into disuse, turning it into a safe meeting point for the community.
Team
Team: Bernardo Quinzaños, Annik Keoseyan, Andrés Burciaga, Tania Coronado, Carlos Cruz Ay, Humberto Prina, André Torres, Fernanda Ventura
Client: SEDATU / INFONAVIT
Constructor: Dmparq Arquitectura
