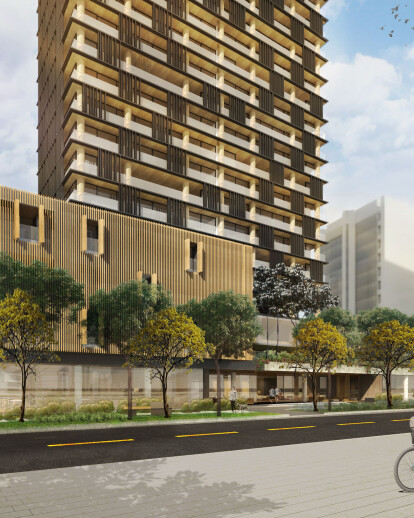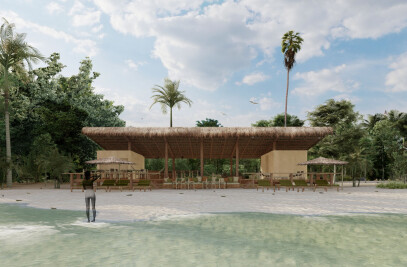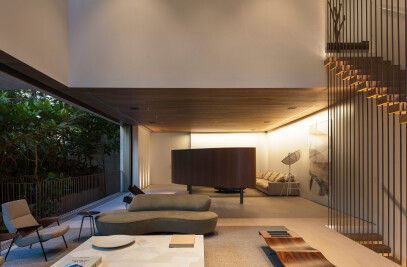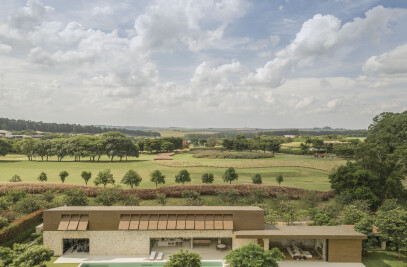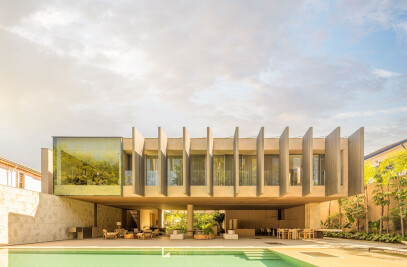Praça Henrique Monteiro is an enterprise signed by Studio Arthur Casas that brings different projects with distinct uses in a wide area in Sao Paulo, Brazil. They are connected through a Square (Praça), which names the venture and allows them to be organized independently and exclusively. In a 3000m² land facing 3 different streets, there is a residential 41-storey tower, with exclusive access by through the most protected Fernandes Coelho street, adjacent to the main street on one side; on the other side, with access through Henrique Monteiro street, you can find the Hotel and gastronomic spots open to the public.
Located on a side street of Brigadeiro Faria Lima Avenue, the project is just a few meters away from the country’s financial heart, with easy access to some of the city’s best restaurants, bars, parks and shopping centers. Avenida Faria Lima presents itself as São Paulo version of Fifth Avenue (New York) or Champs Elysées (Paris).
The 41-storey building (131 meters) accommodates both residential units and hotel facilities, being able to avoid any kind of internal connection between them. The restaurants occupy the ground floor and are open to the street. The project was designed to work as independent but embedded volumes, which reveals the many functions of this venture. The facade was thought to be discreet, timeless and stately, without excesses, in order to avoid any disturbance in the urban landscape of the city. Metallic brises define its aesthetic; they guarantee privacy while maintaining an entrance of natural lighting and ventilation. They can be moved by the residents, which brings dynamism and vivacity. The tower can be appreciated from its four sides because of its height - above the surroundings average.
The design identity, that unifies all projects, is one of the strengths of this enterprise. Responsible for both Architecture and Interior design projects, Arthur Casas and Studio team conceived the Apartment’s tower, the Hotel and restaurants - one of the only destinations in São Paulo entirely designed by a single architect, which gives unity of language and an important optimization of spaces, articulated with intelligence and guarantee of security and privacy.
The apartments have an efficient plan design. Casas suppressed the need for corridors and created an 18m² Living room to be surrounded by a panoramic view – 24 meters of light, ventilation and transparency on the social area. “The starting point of my projects are always the person and its needs, the conviviality and the best relation with the landscape”, says Casas.
The total size of the apartments corresponds to the area that is truly used in high standard projects, in line with the global trend towards maximum use of goods and resources, focused on sustainability and efficiency. According to Casas, architecture is born in symbiosis with interior design, considering the user experience and rationally maximizing the occupation of space.
On the ground floor, a sidewalk widening and a building set back (that becomes a green living area) qualify the urban space, offering to the residents a planned distance from the most built up area of the region. This way, it is possible to increase the comfort feeling and enhance the apartments’s privacy, as well as softening the separation between public and private areas.
Thus, a 5 meters wide-sidewalk, an Ipê tree grove, flowerbeds and benches were created along 57 meters of the short and reserved street Henrique Monteiro – all enhancing the function of the path and bringing a desire for permanence and conviviality. On the upper level of the street, there is a private elevated garden for exclusive use of the residents, with a panoramic street view. A glazed volume, suspended 9 meters from the ground, hosts the residential leisure area, with a pool, gym, spa, rest area, changing rooms and a sauna.
Praça Henrique Monteiro is a catalyst for a profound transformation of its street of the same name, which, over its course, will gain a sidewalk that goes beyond the function of walking, adding a meaning of permanence and conviviality.
This enterprise has its conception by Estancorp, execution by Concivil Incorporadora and Stan Empreendimentos Imobiliários and intermediation by Coelho da Fonseca.
