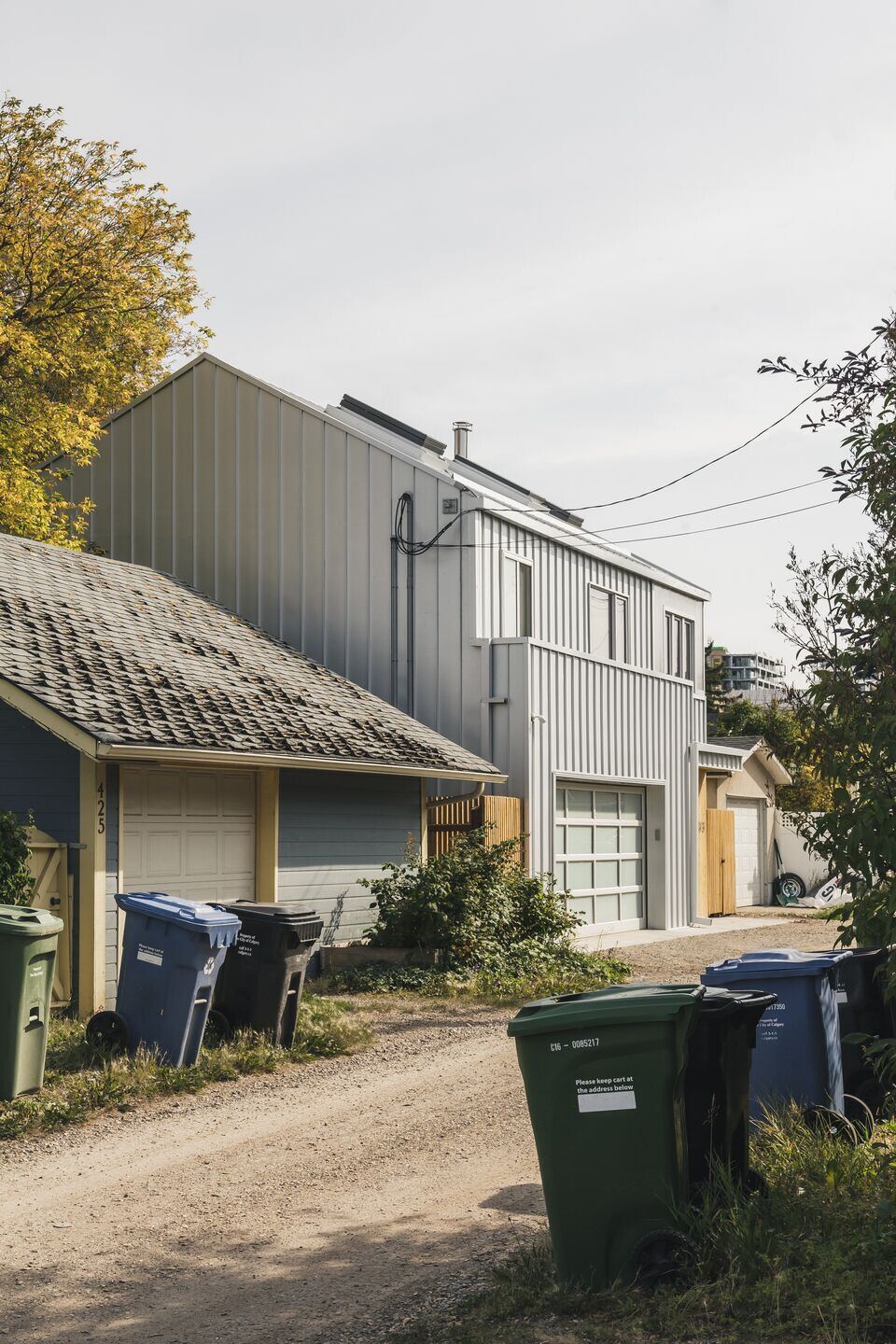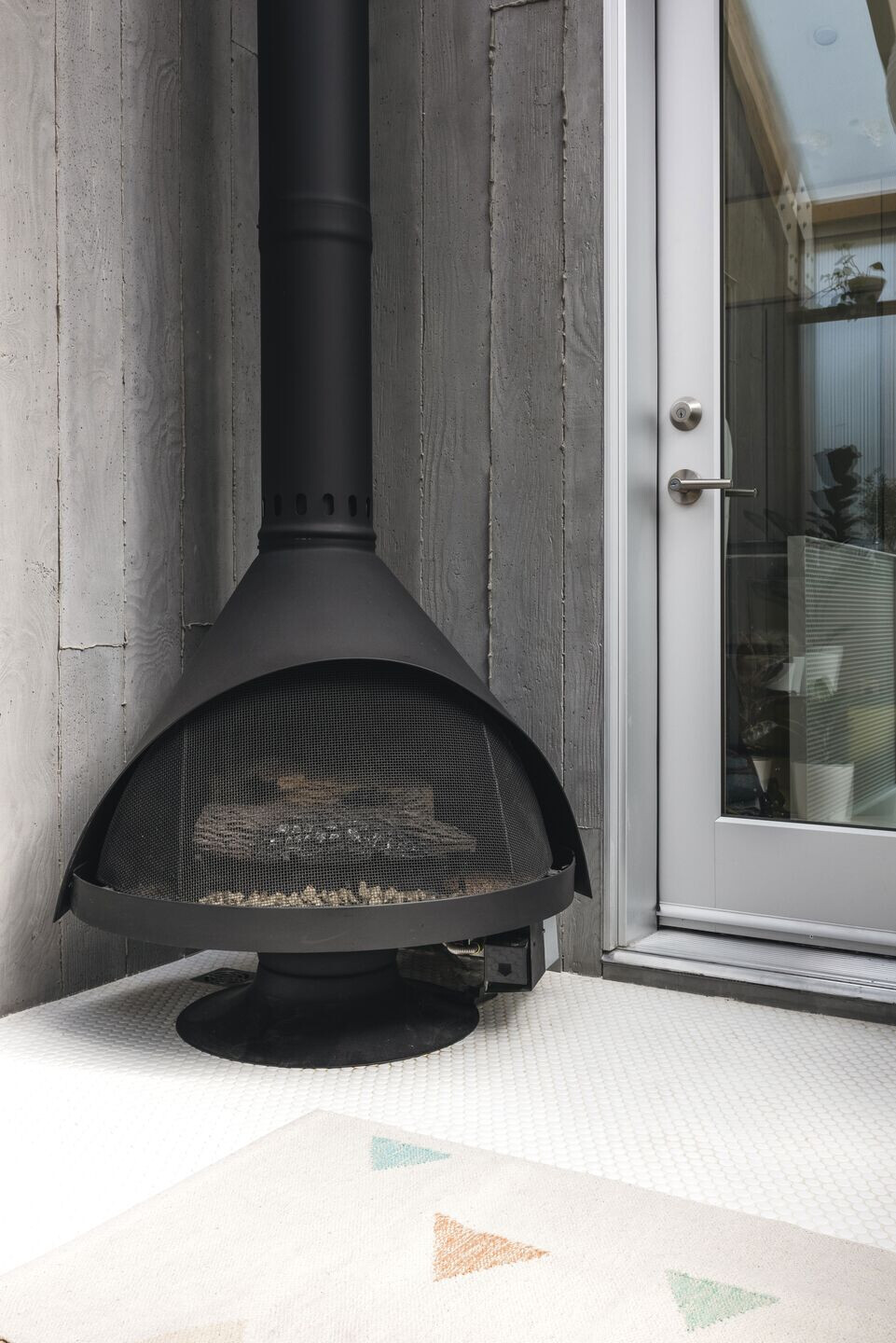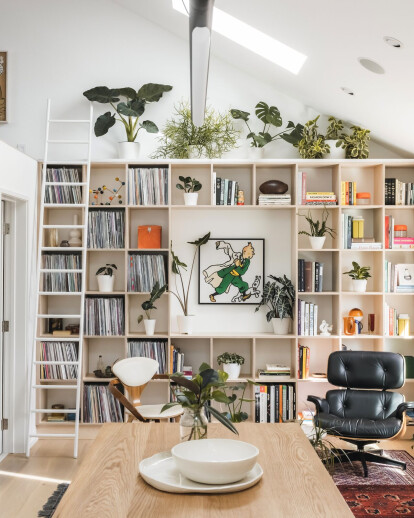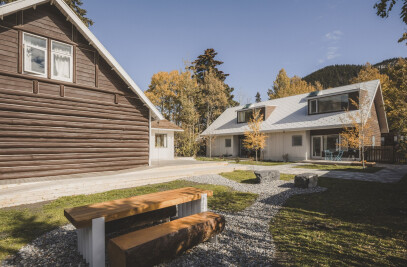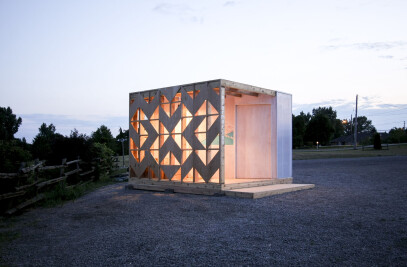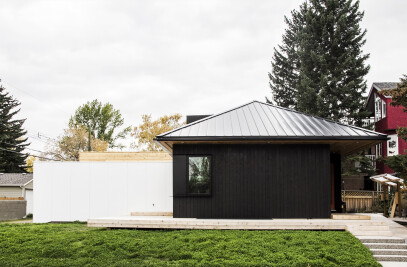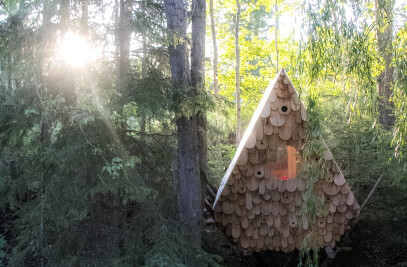We typically reside in many different homes throughout our lives. With any luck, each of the spaces we call home is attuned to our needs and lifestyle at that moment in time. Architecture, however, does not change as we do, so as we grow old and our families grow larger, we tend to migrate between homes to suit our ever-changing needs. This was the challenge brought forth for the Sr/ Jr House + Laneway: a pair of homes designed to suit not only for their current lifestyles, but whatever future growth and ageing may bring them.
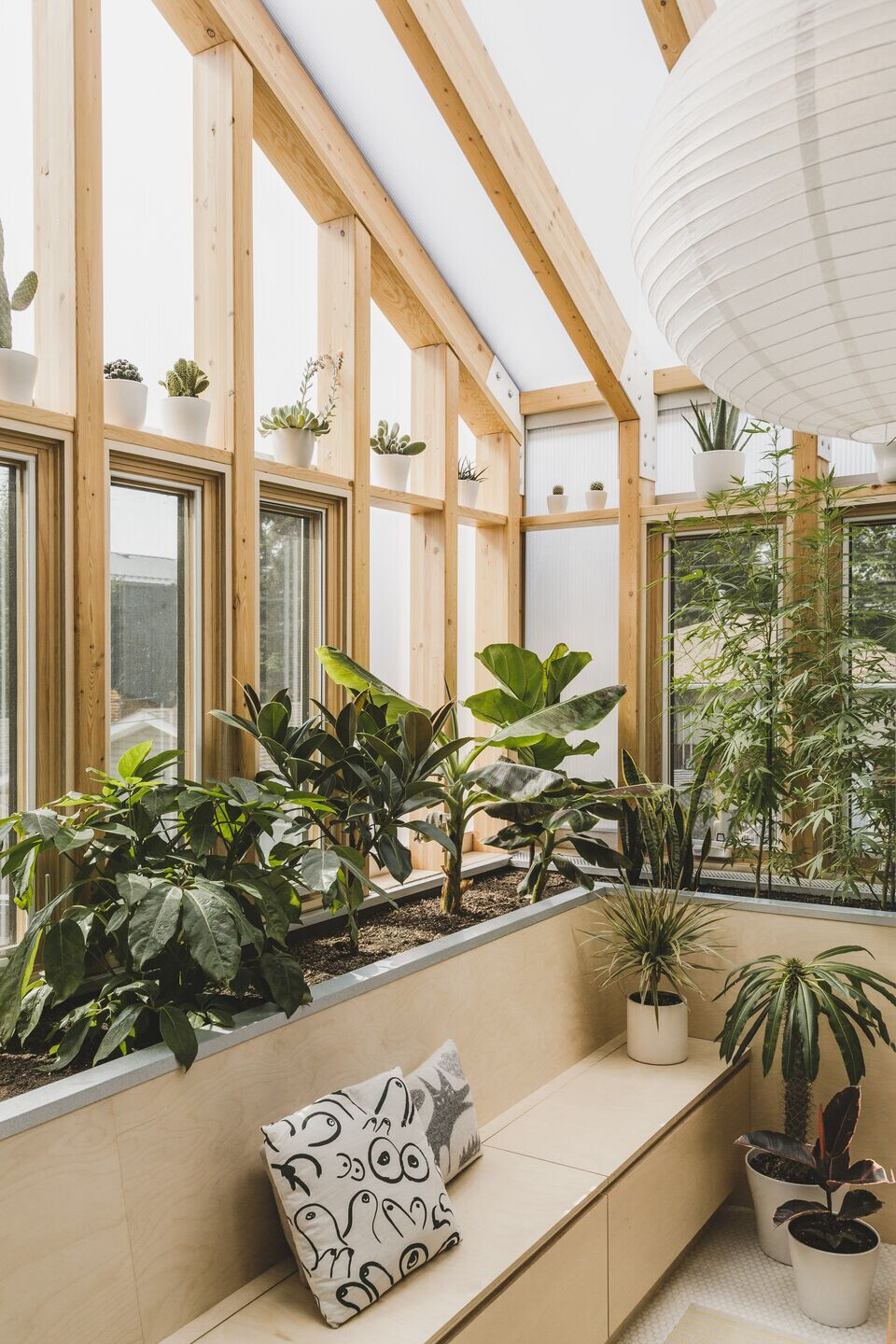
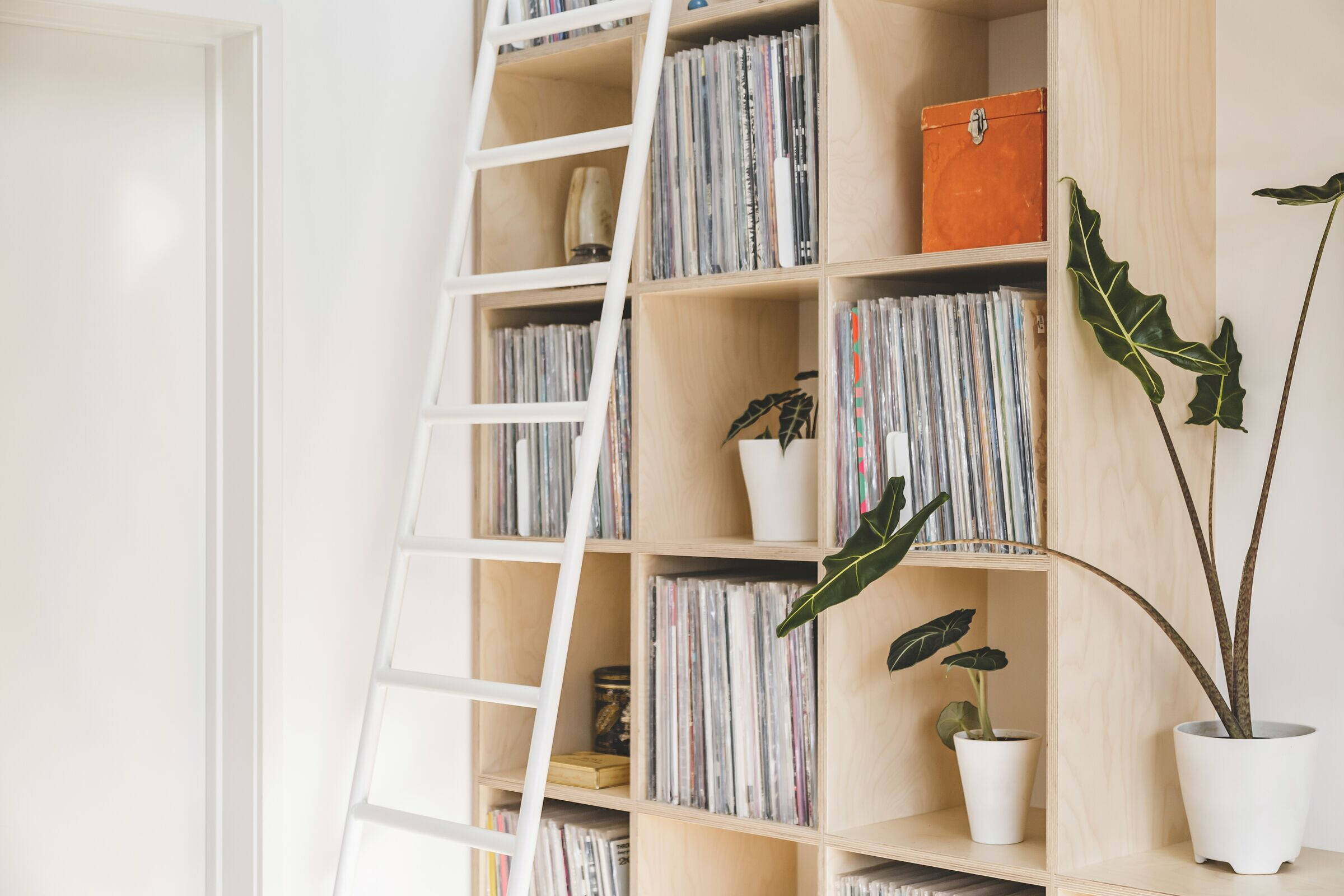
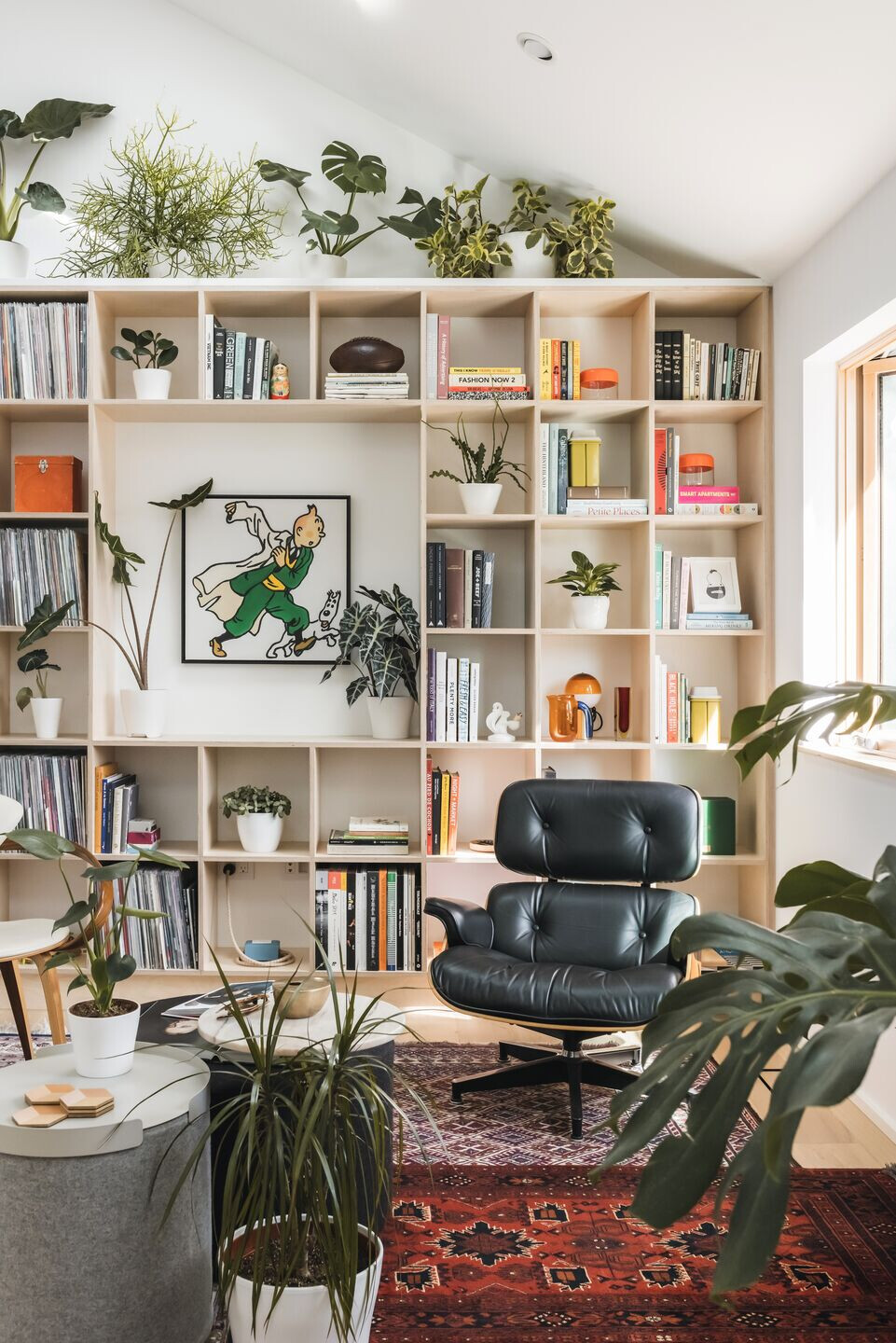
This home and the main home counterpart were designed and built for three generations of family. Recent retiree parents sought a space where they could spend the rest of their lives without having to move due to mobility issues or lack of close caretakers. Adult children wanted a design-forward inner city home that was ideal for entertaining and efficient in size, and future grandchildren are given abundant playful outdoor and indoor open spaces. The Sr/Jr House + Laneway proposes a model for inner city living that exhibits best practices for ageing in place, while also creating an immersive four-seasons shared property for the current and future pace of life.
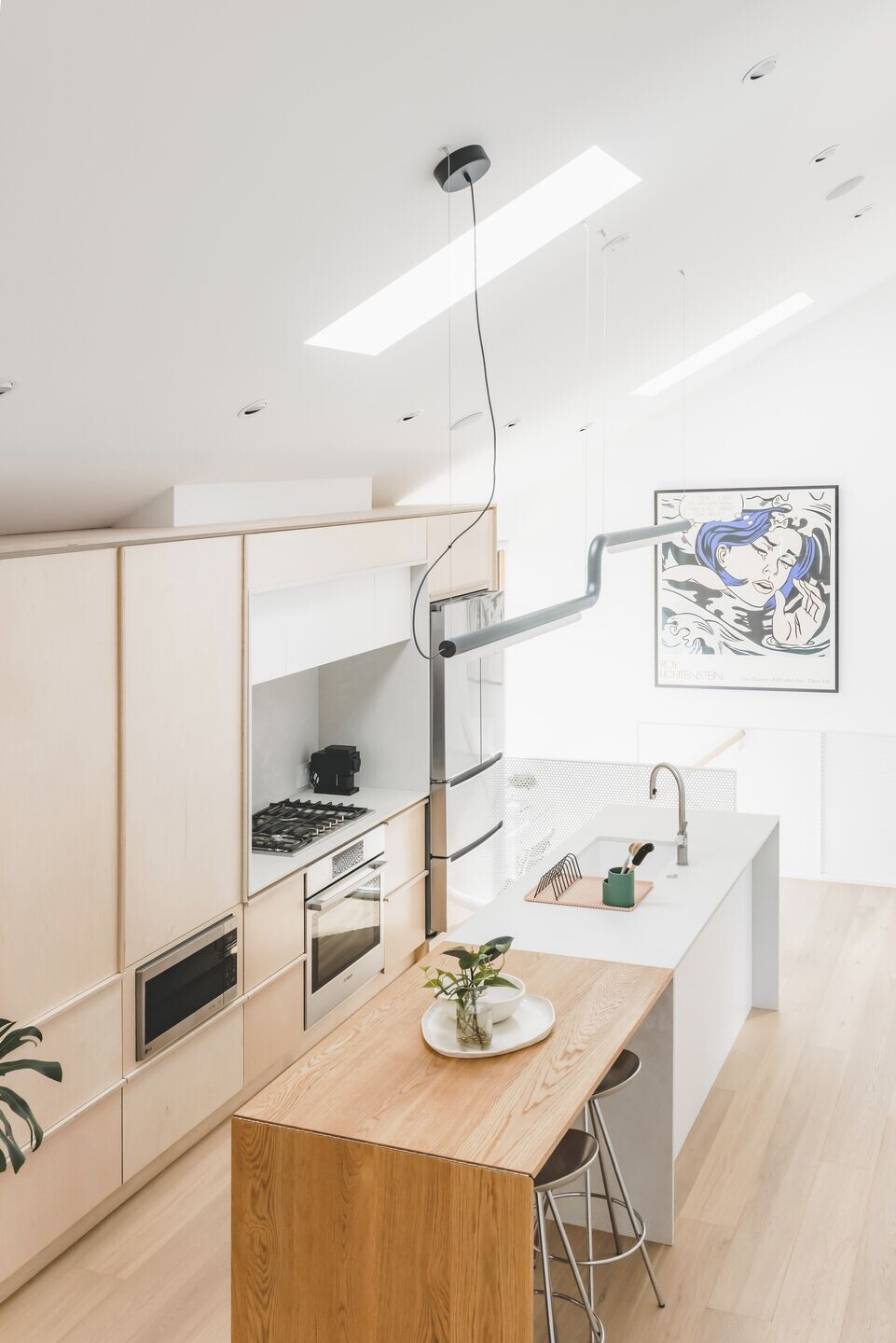
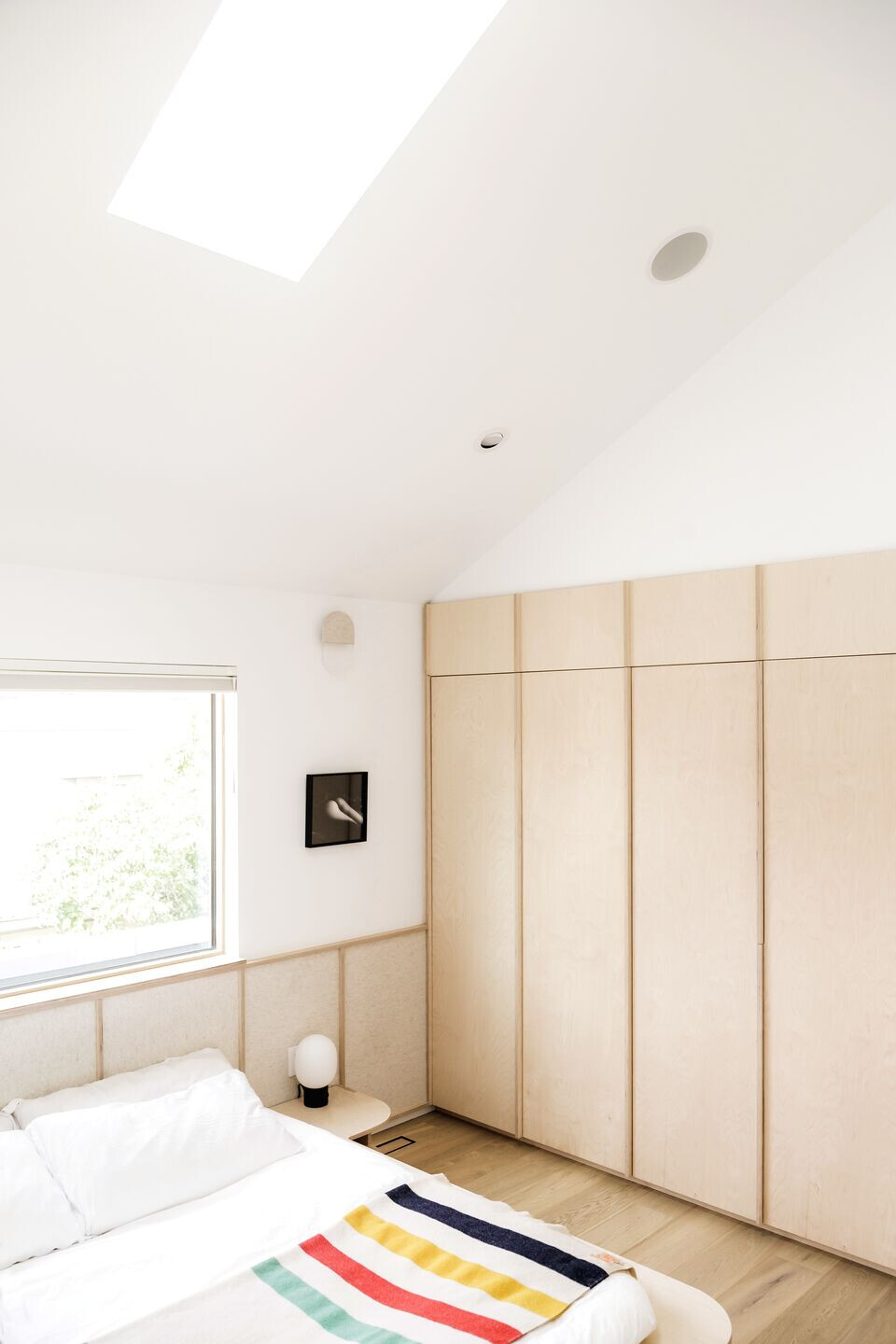
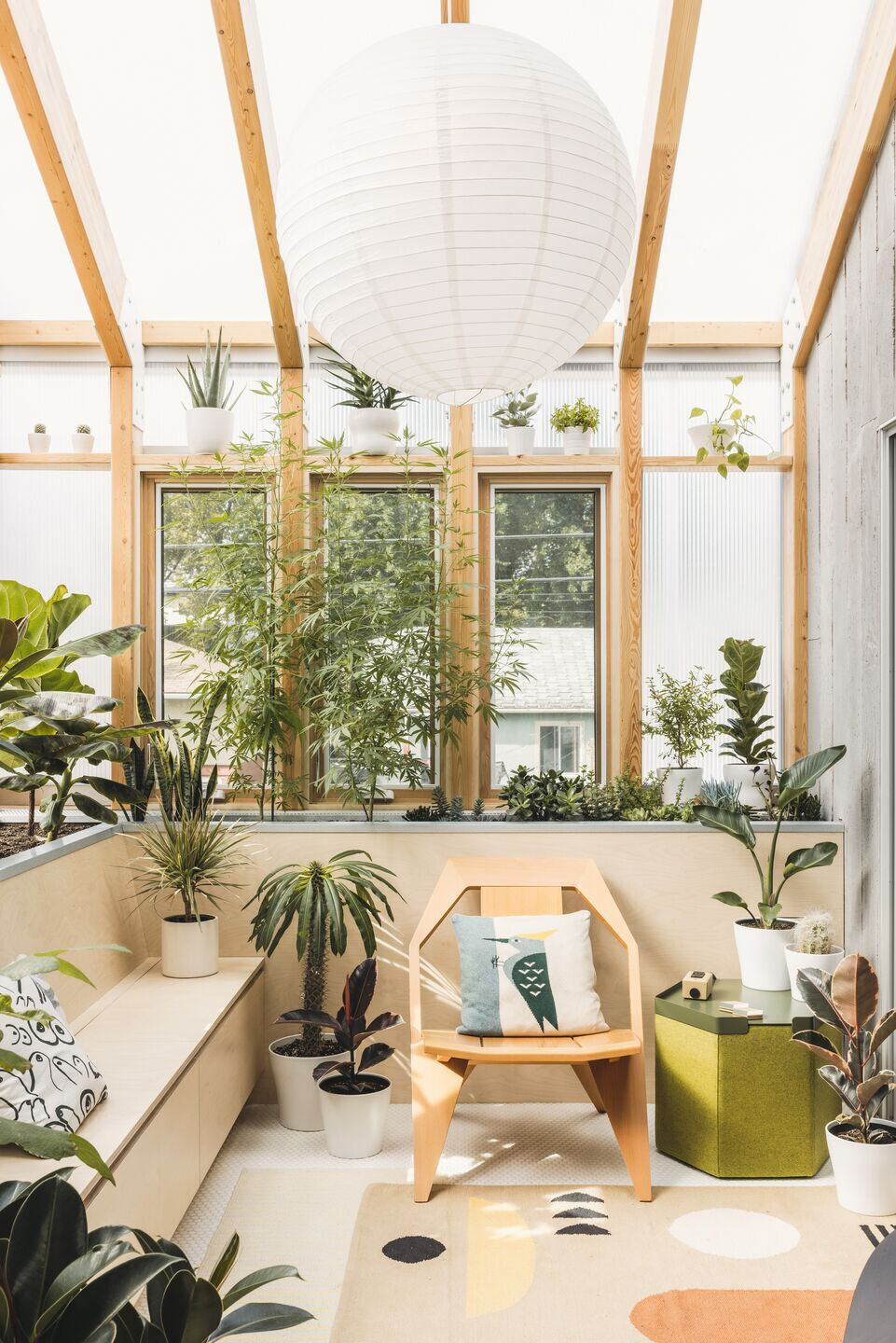
Team:
Design & Build: Studio North
Photographers: Damon Hayes Couture, Hayden Pattullo
