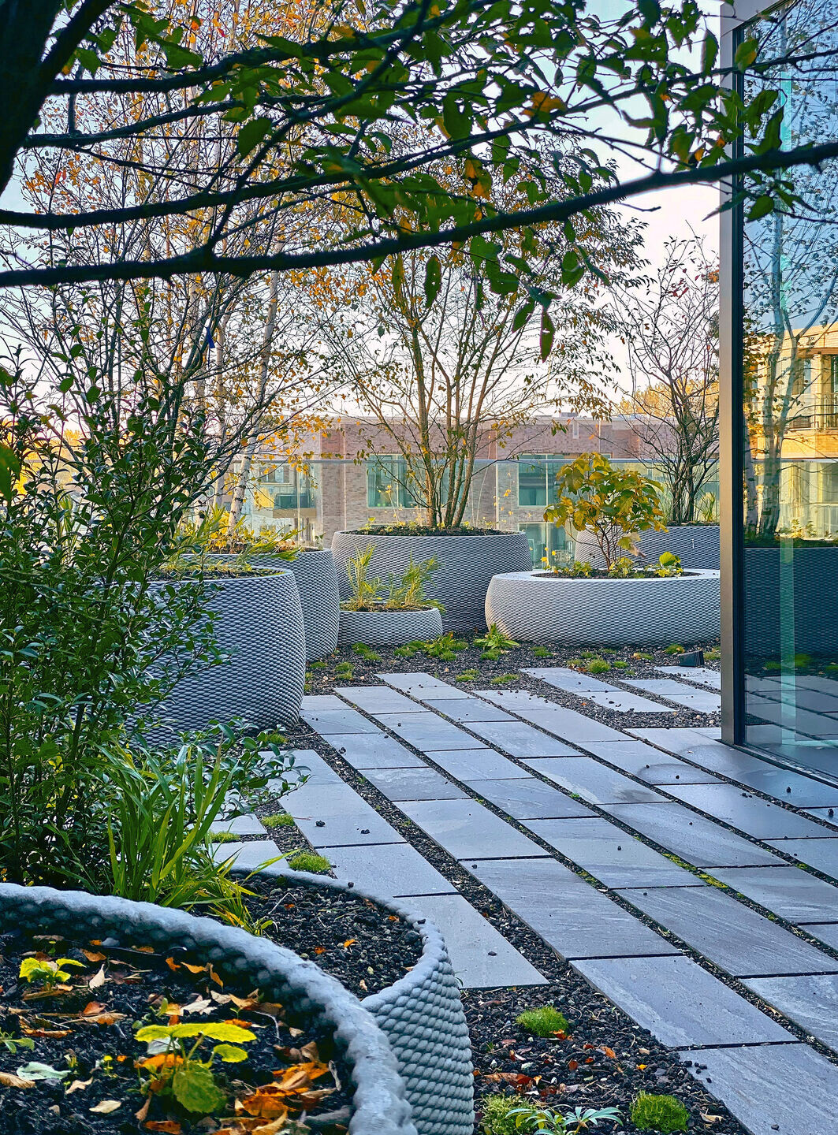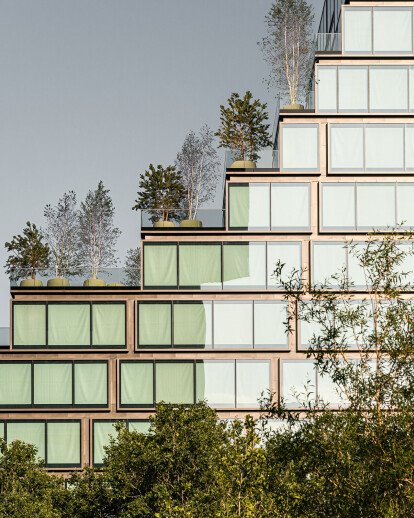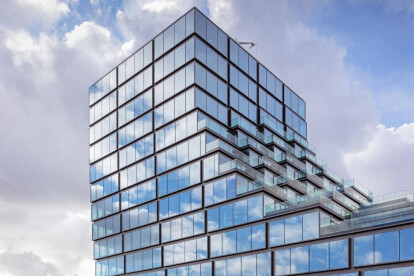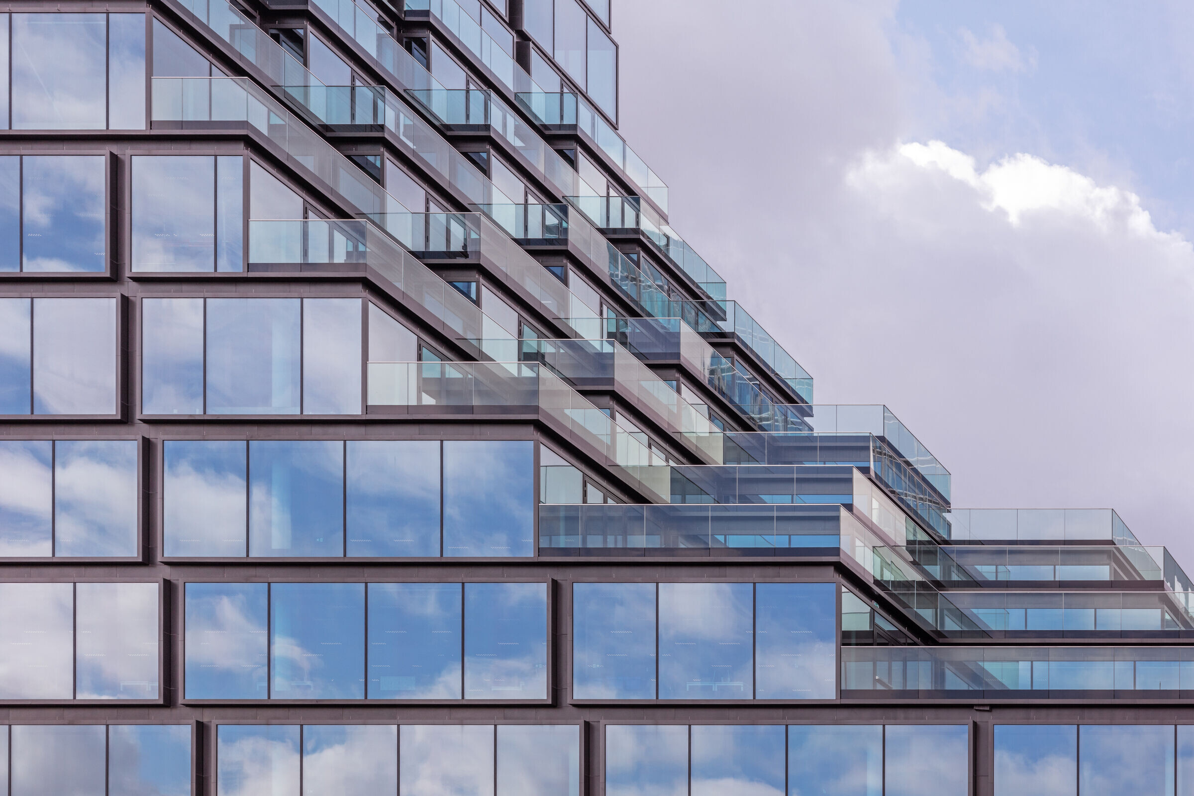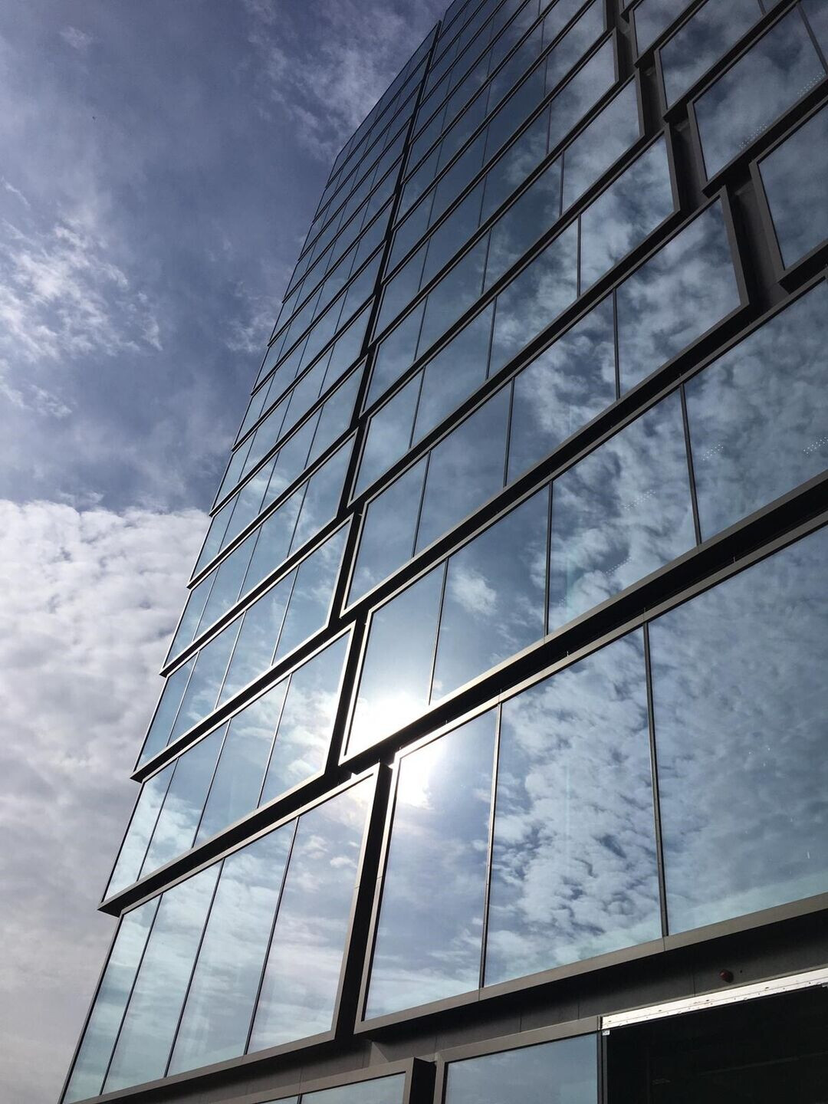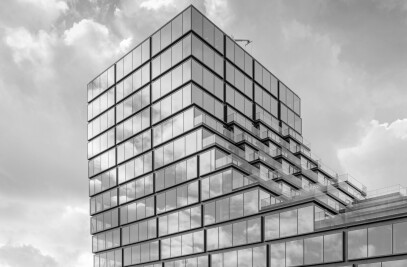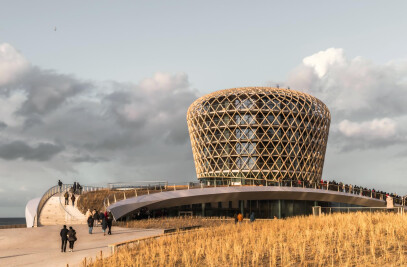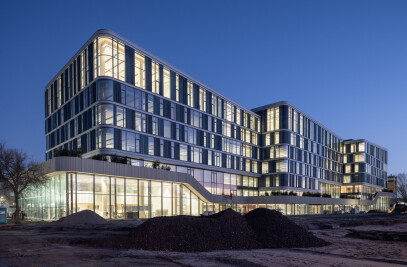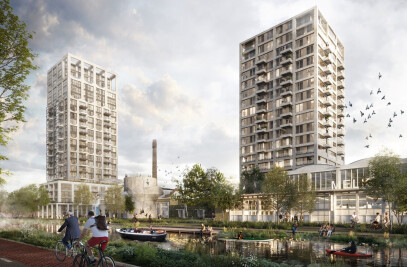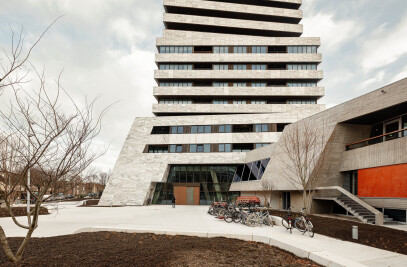On the eastern side of Amsterdam's Zuidas district is Terrace Tower: an iconic building designed with the ambition of radically greening the typical stone office district and making it liveable. DELVA's terrace landscape has an integral role in the architecture of BIG – Bjarke Ingels Group.
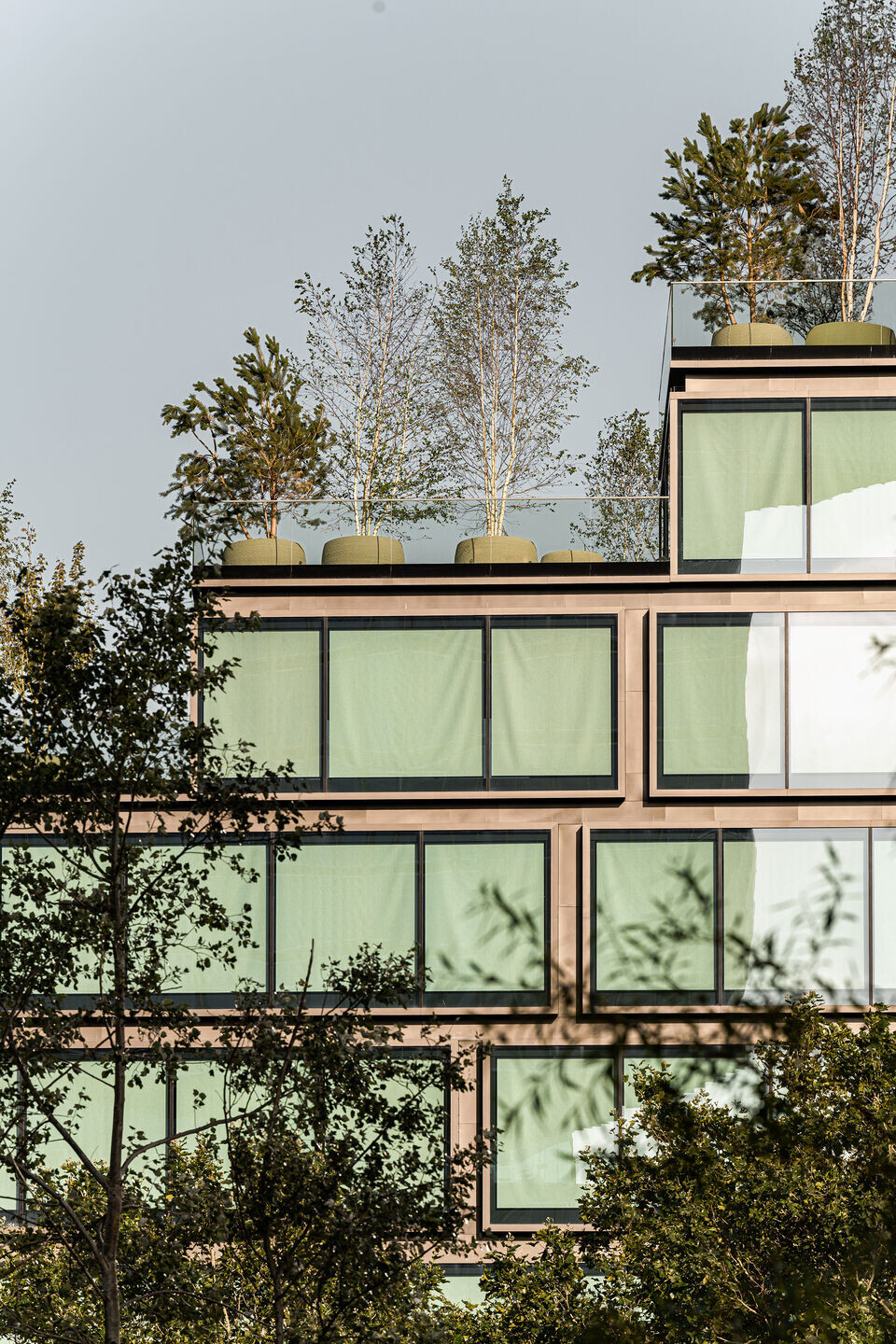
Lush greenery on the terraces dramatically increases the well-being and productivity of employees. The positioning of the terraces provides that all outdoor areas are directly connected to each other, making the abundance of greenery visible from every point on the terraces and enabling much more interaction between colleagues. This is how we turn greenery from an expense to a revenue model in the long run: not an economic threshold, but part of the business case.
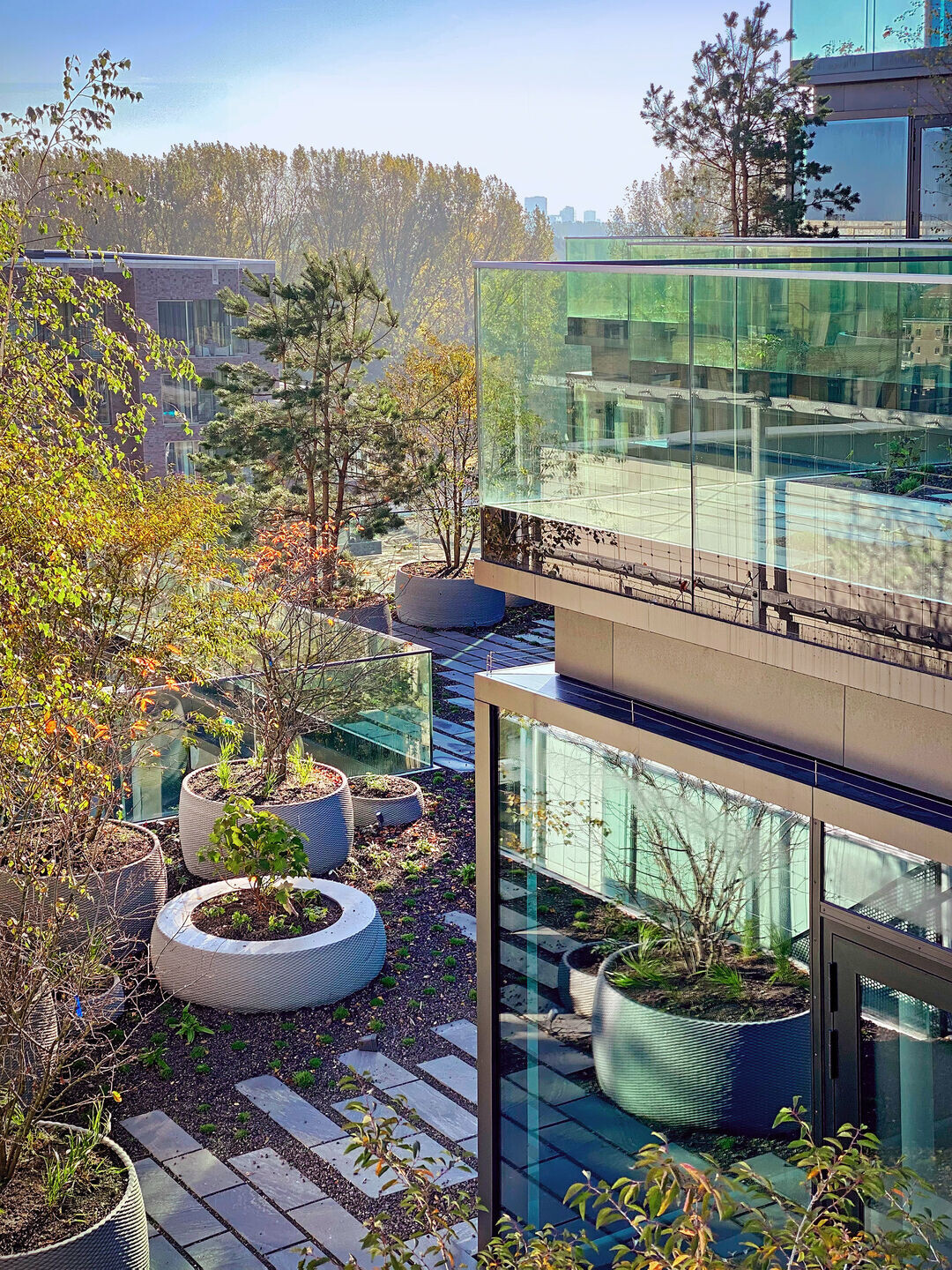
The various trees give Terrace Tower a varied and soft appearance throughout the seasons. Large trees at height, such as birches, cherries and pines, and full-grown greenery create high quality outdoor spaces. The careful selection of trees and plants was entirely guided by the local climate and wind conditions, because a healthy, well-growing tree works much better than mere aesthetic planting. The green concept is based on an innovative roof structure, with a basic substrate layer and 3D printed pots for trees and shrubs. In this way, we create an even structure for all terraces and guarantee optimal growing conditions. All rainwater that falls on the roofs is reused to irrigate the greenery.
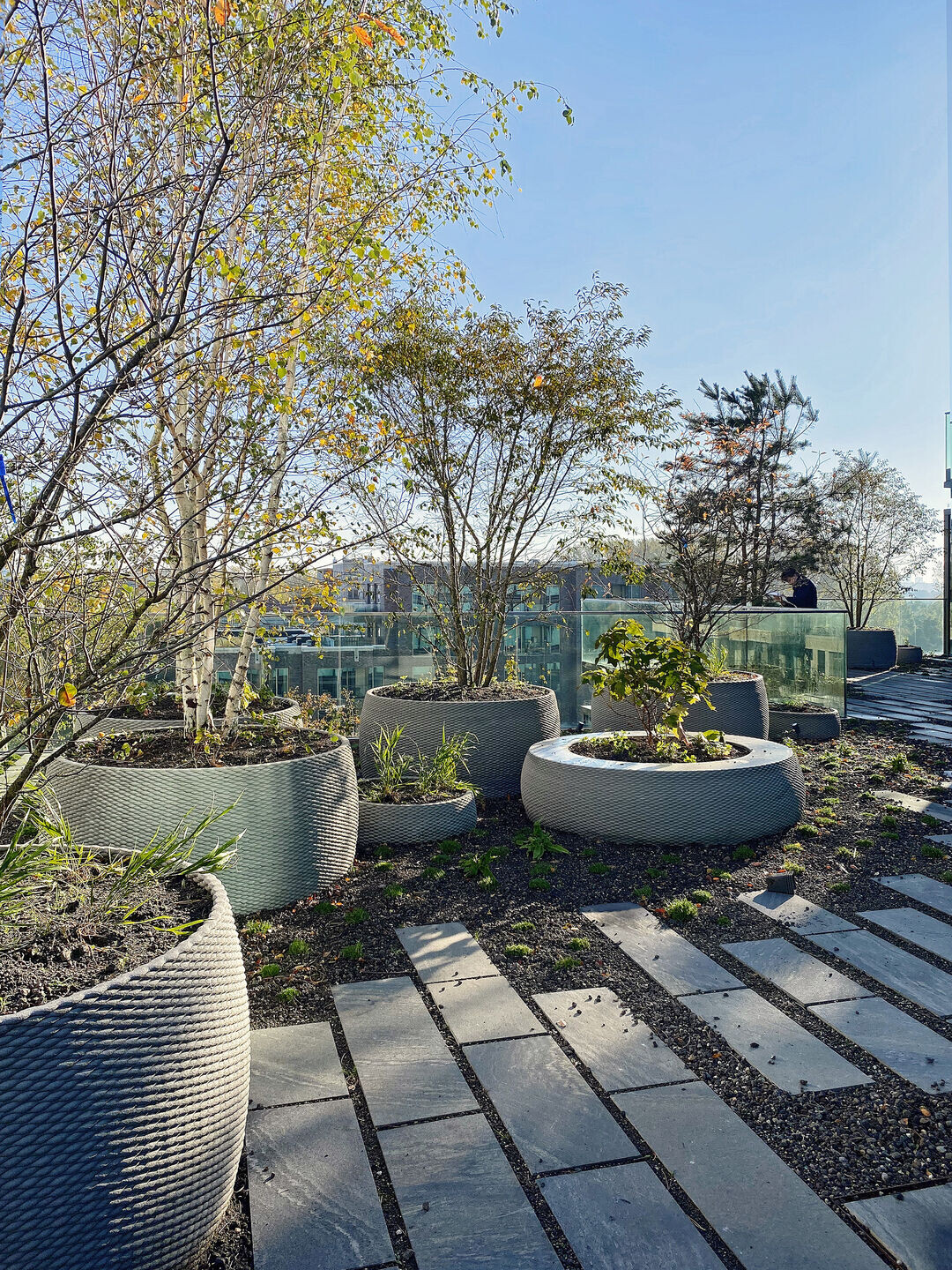
With the designs for Terrace Tower and De Puls, DELVA is taking the lead in greening the roofs and public spaces of the Zuidas in such a way as to create a network of ecological stepping stones from the Amstelscheg to the Amsterdamse Bos.
