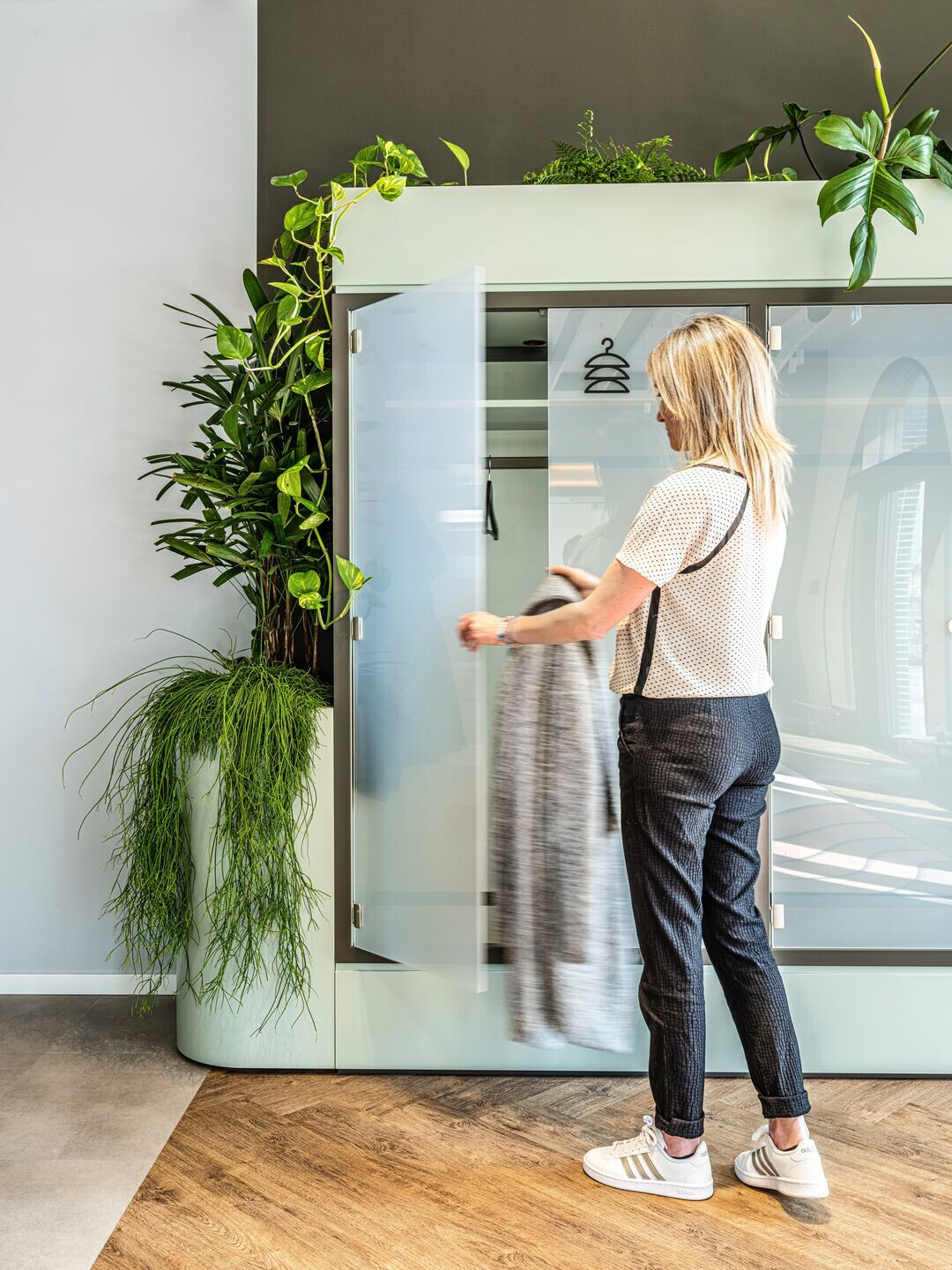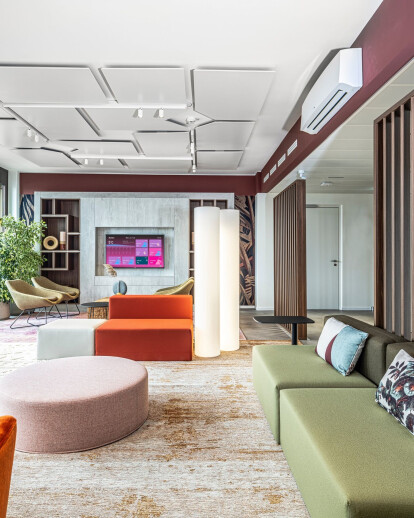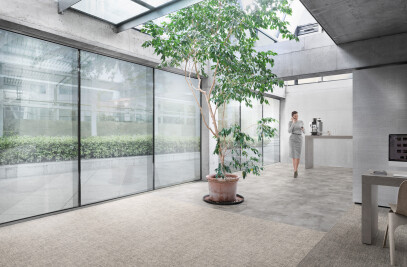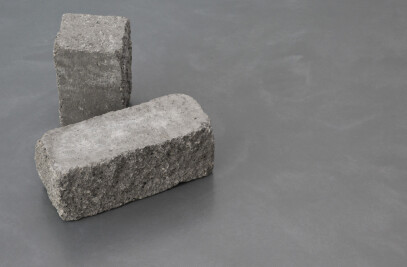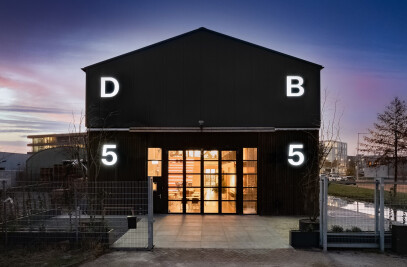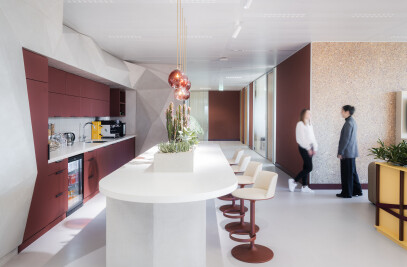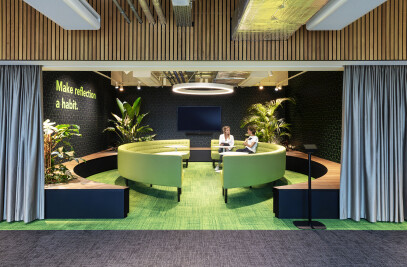Welcome to the city
We imagined and executed the new Munich-based international software development company JetBrains' office. To create a sustainable workspace with high-level comfort and an optimal symbiosis of work and daily life, we designed and developed an environment named 'The City. This new workspace in the MY.O building on Christoph-Rapparini-Bogen includes three rooftop terraces, a cafeteria, a gym, a massage room, an in-house event space, a music room, a 'makers' room and a playground.
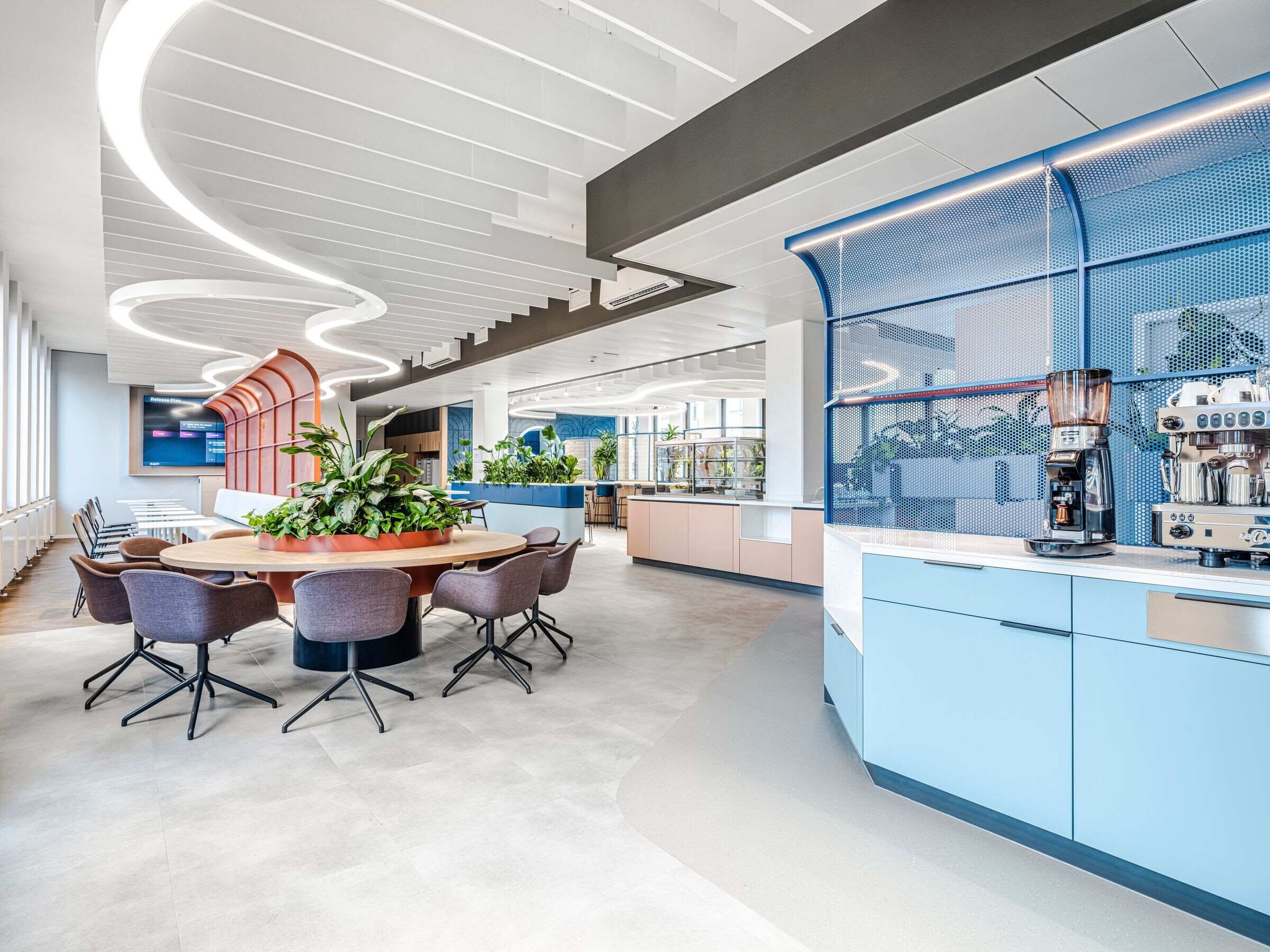
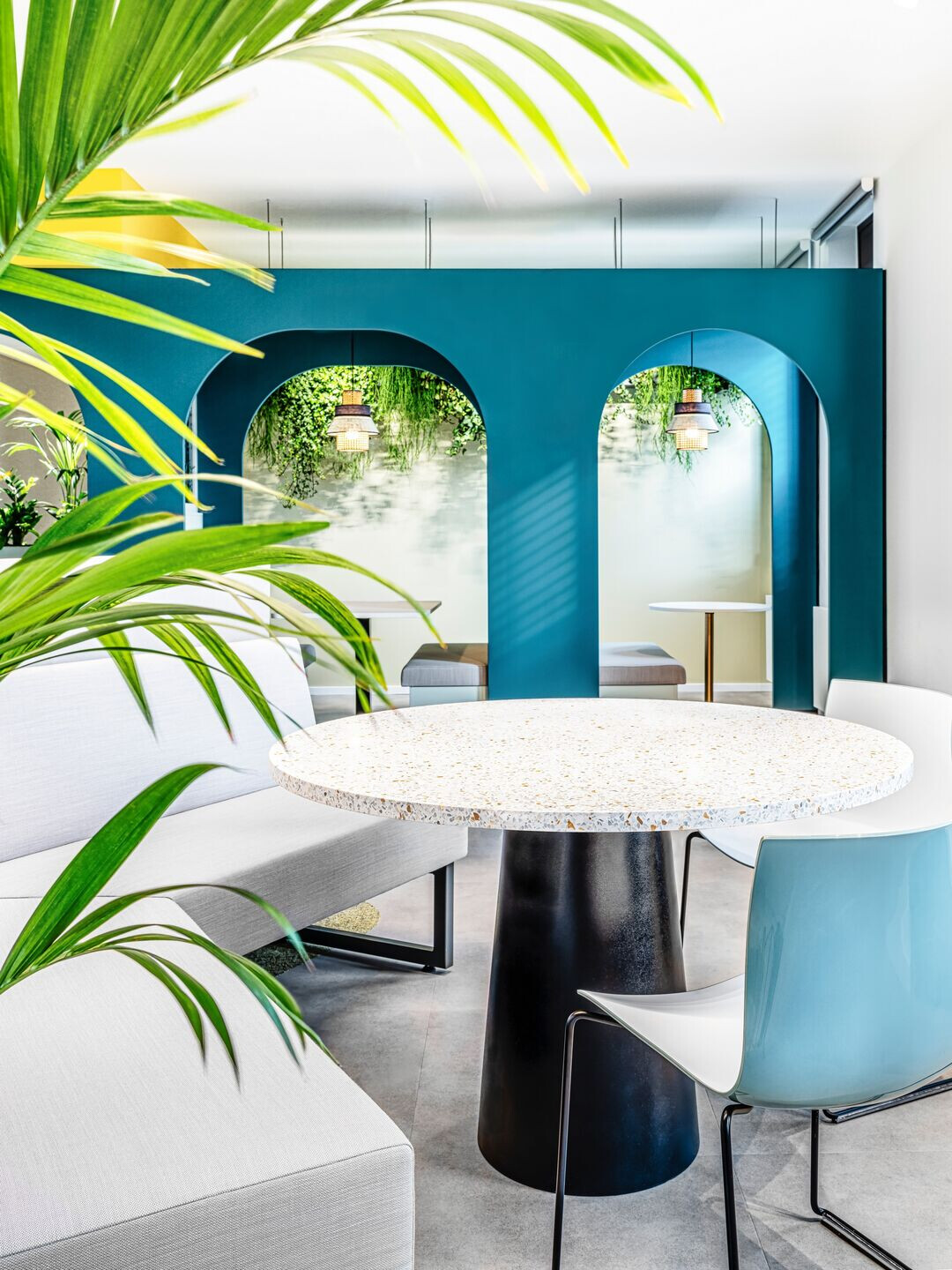
Creative concept
JetBrains asked us to create a workspace where 360 employees can meet, connect and work. Moreover, it needed to be a place that felt like home. Our design concept illuminates innovation in all facets of design, incorporating urban design aspects, such as human scale, lines of sight, biophilia, the importance of lingering, elements of surprise, intimacy, walkability and serendipity. Robust collaboration has resulted in a circular environment that gives a professional polish to work-from-home flexibility.
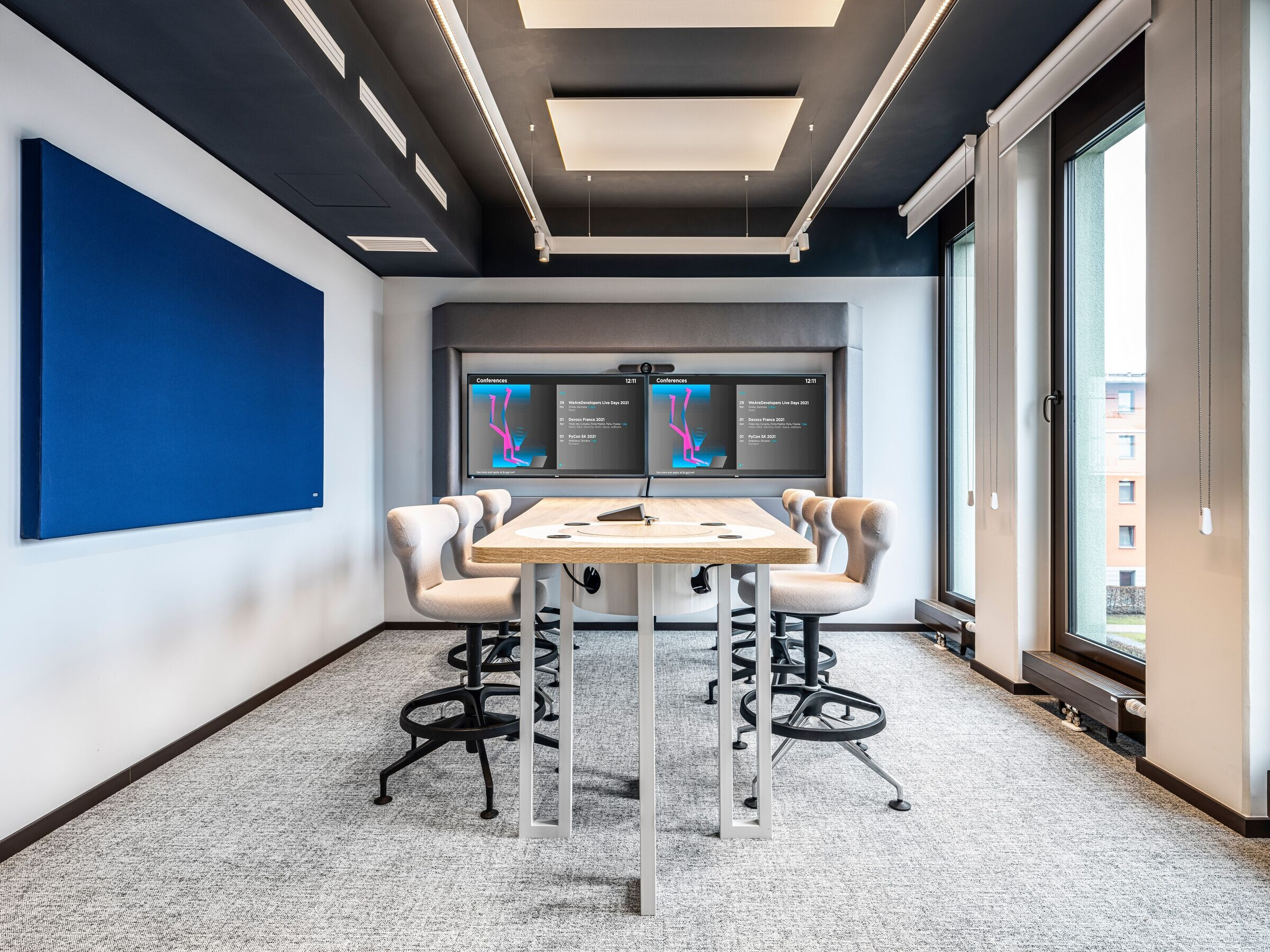
Circular perspective
Taking circularity for every detail into consideration, we collaborated with our sustainable label Furnify, suppliers, architects and everyone involved, pursuing our shared circular ambition. Some figures regarding furniture and interior for this project:
• 20% of the furniture is reused and comes from a former JetBrains office in Munich.
• 45% originates from the network of D/DOCK's circular interior partner Furnify, such as warehouses with reclaimed items and also other offices
• 35% is purchased, but with high sustainable standards
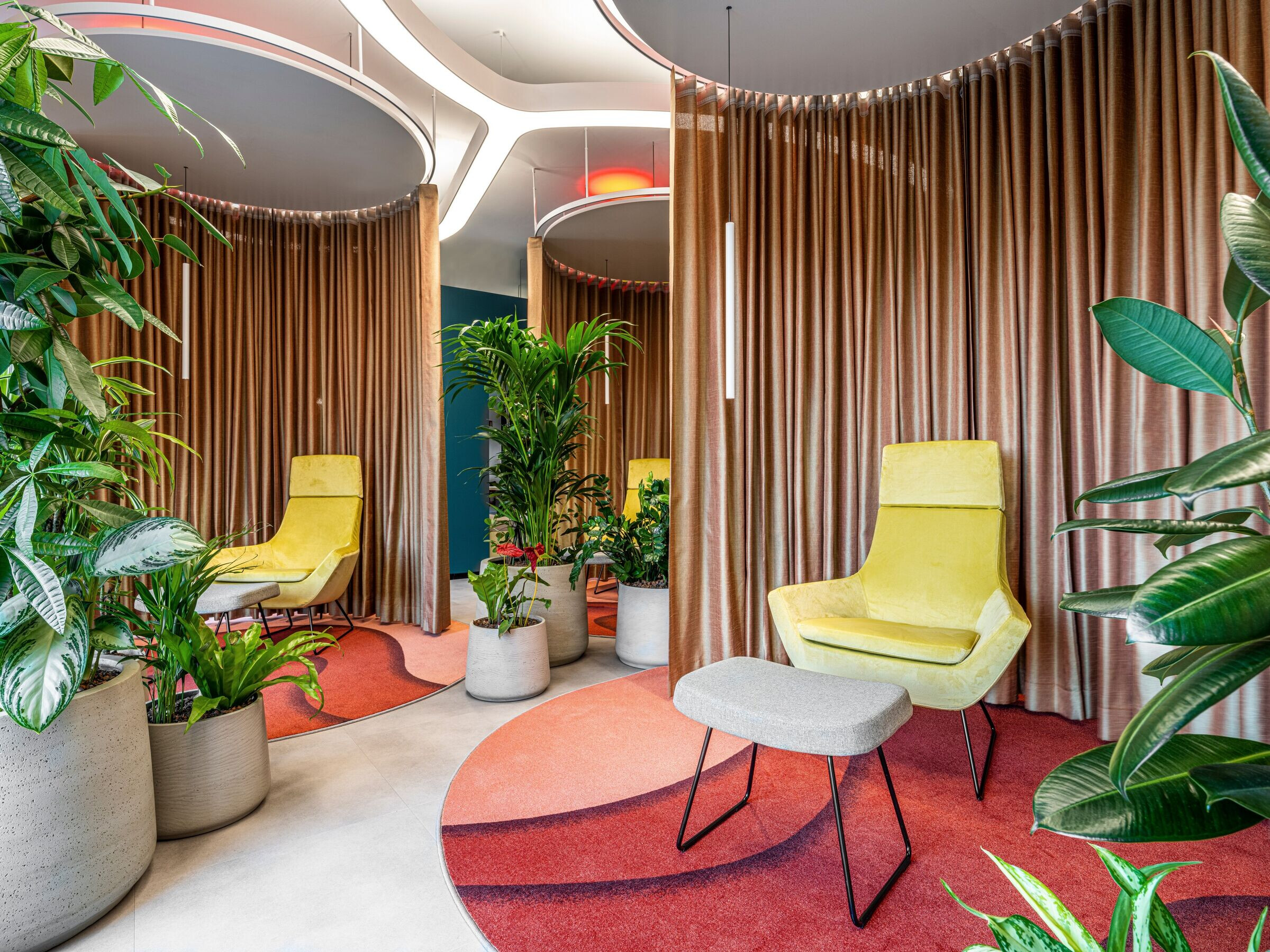
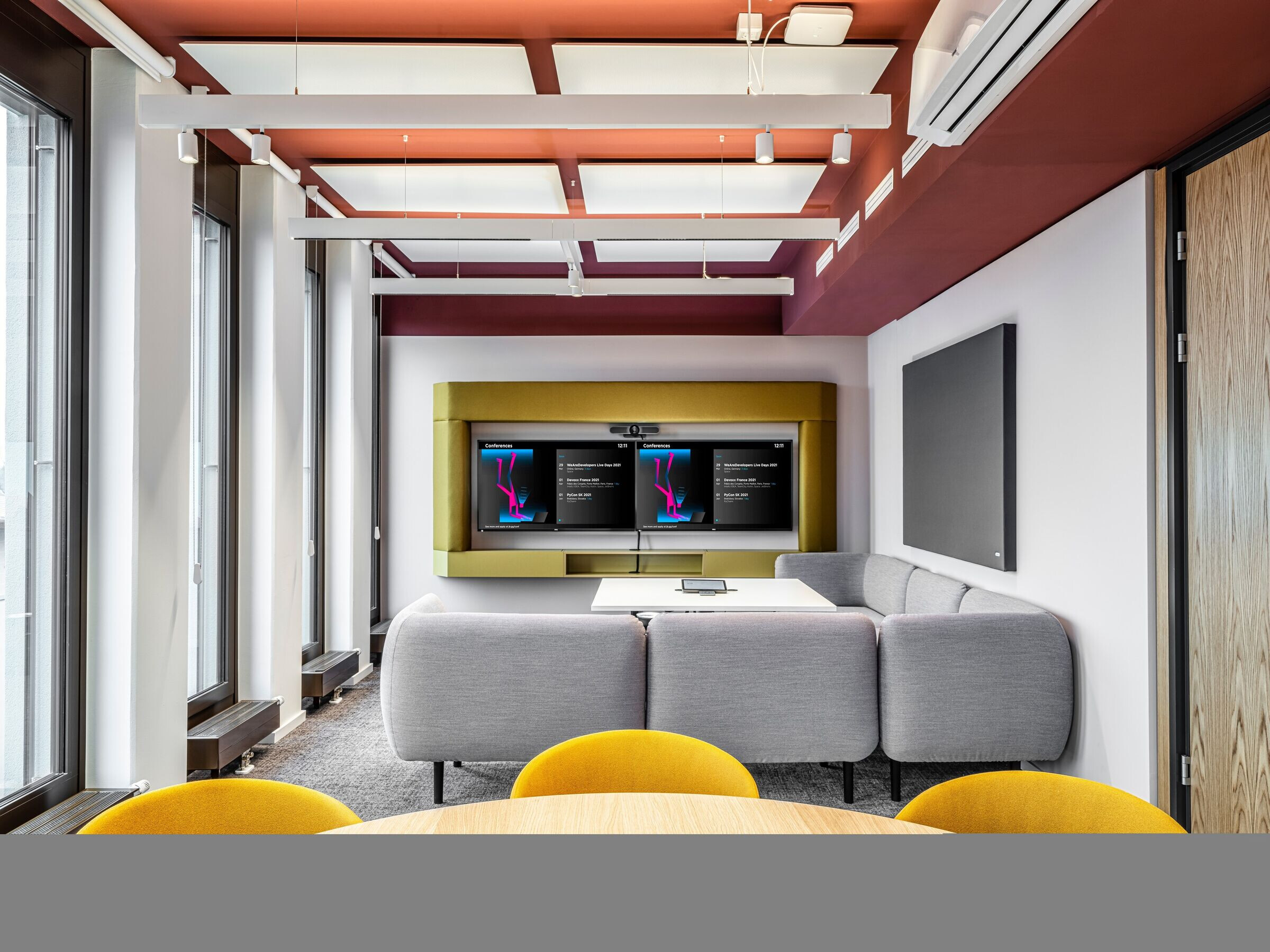
A refurbished item is challenging to distinguish from a new product. To increase awareness and inform JetBrains employees about the history of their reused interior items, we attached QR labels to teach users more about the furniture's stories and processes.
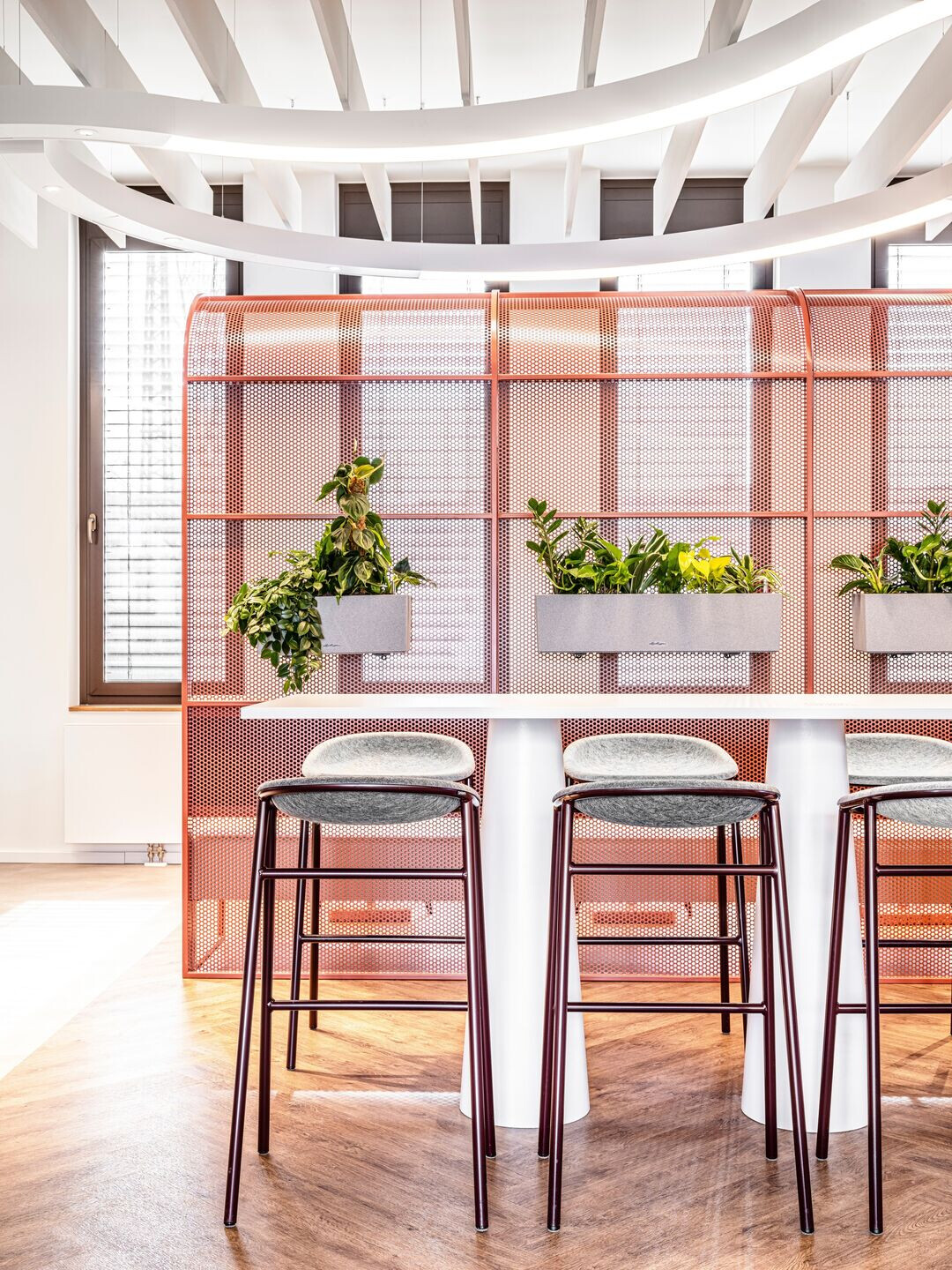
Innovation through design
An essential element of a sustainable workplace is creating a workspace through a biophilic lens. Thousands of plants have a home in this office, but also the material textures, and the playfulness of the lines, breaking through the straight grid of the building itself whenever possible. Secondly, having an eye for specific individual needs enhances well-being and productivity. In collaboration with JetBrains, we developed special BIT (Boost Individual Talent) stations for the team to block out external stimuli, boosting concentration and letting people perform their best.
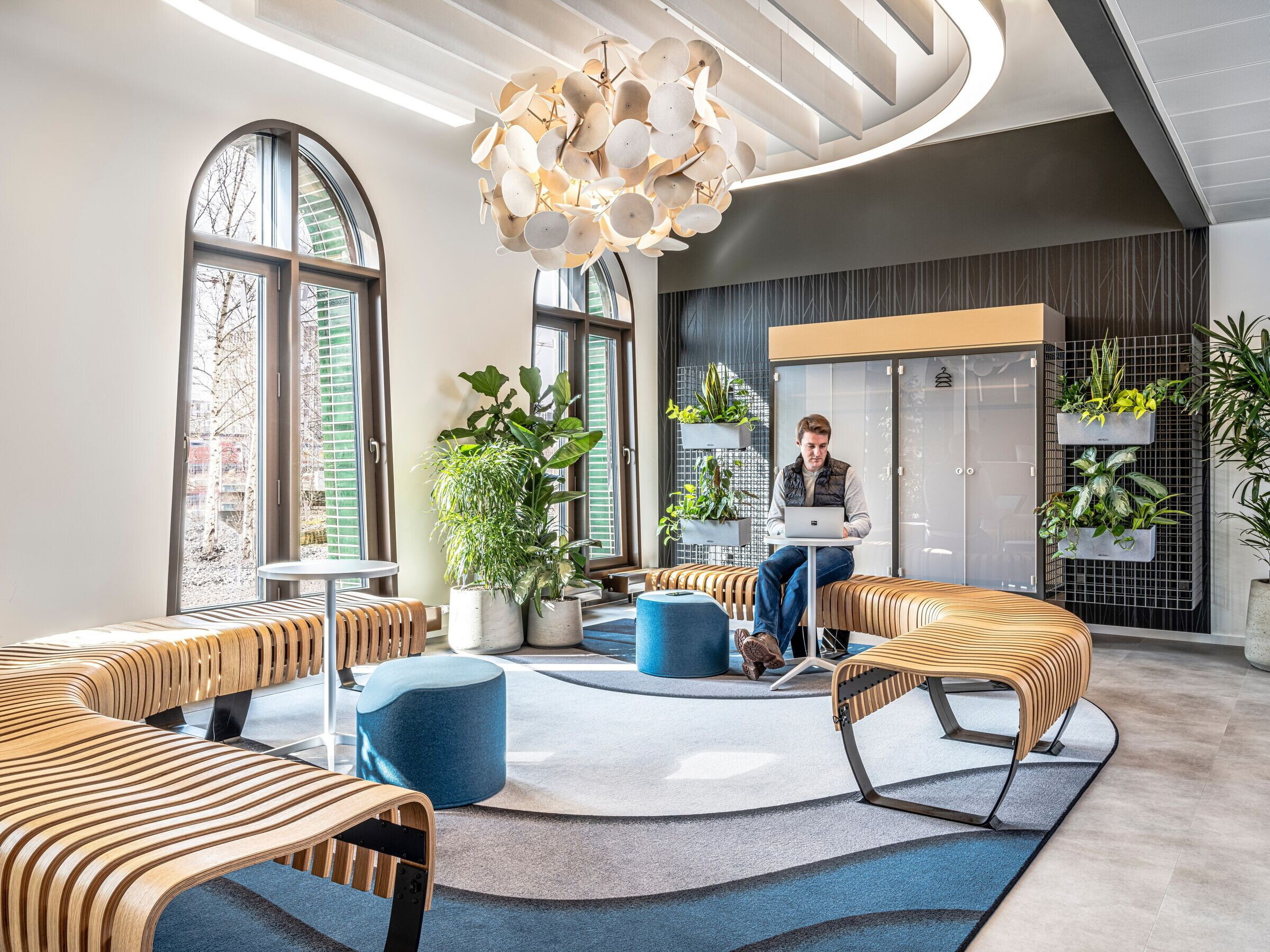
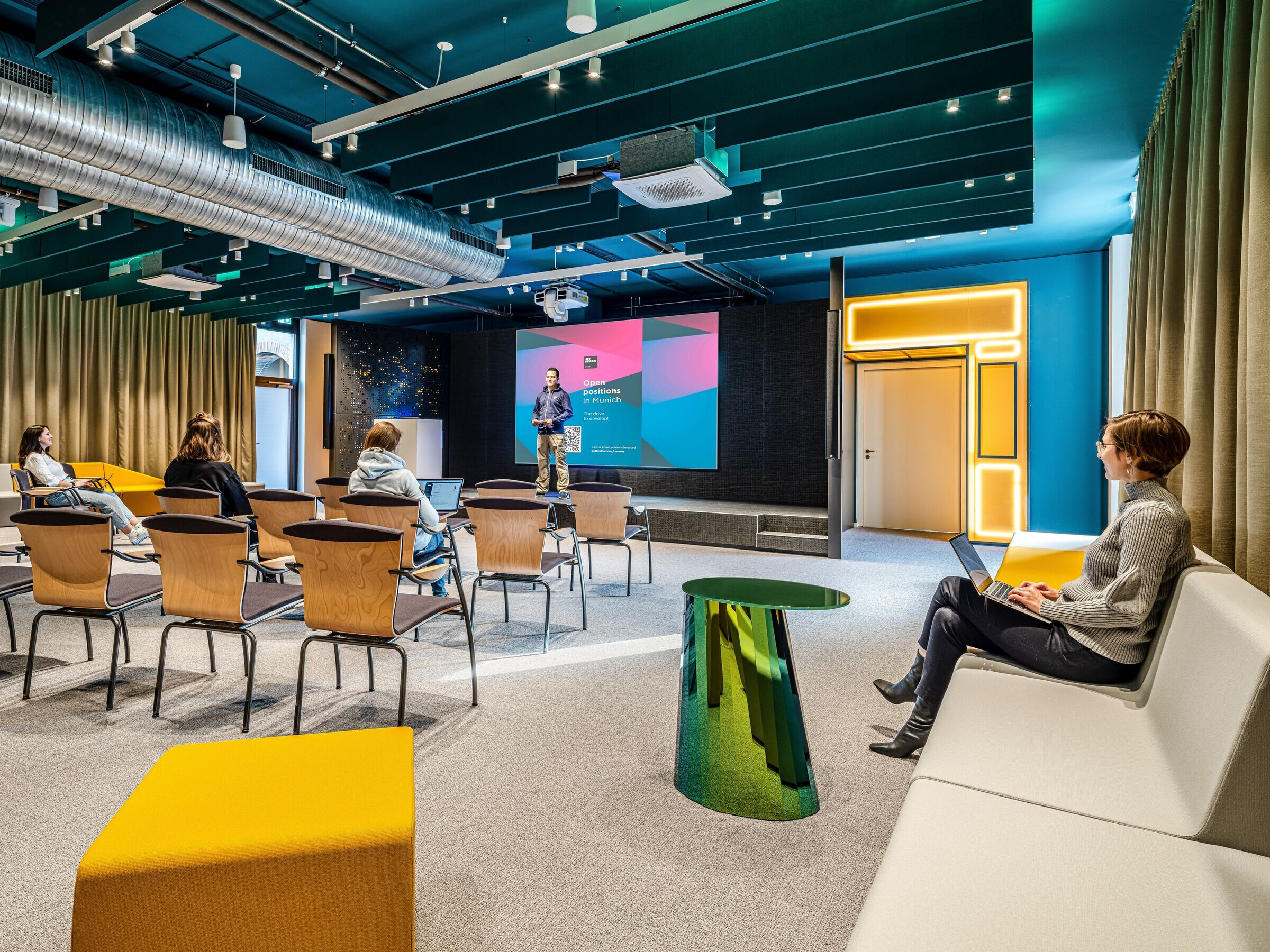
Blending functionalities
We envisioned a place where work, leisure and home blend. So we combined respect for user experience, company values, and balance between interpersonal dynamics and individual concentration. The JetBrains workspace reflects the diversity of styles and personalities within JetBrains, the company's visual identity and the art deco style of the MY.O building. The design combines various functions that you might find in a city. We thought it should be fun as well, so this is why all floors vary in mood and invite users to browse around and discover new spaces, funny details and typologies, such as a pool to sit around and a meadow full of plants and trees, or a cosy corner with a fireplace.
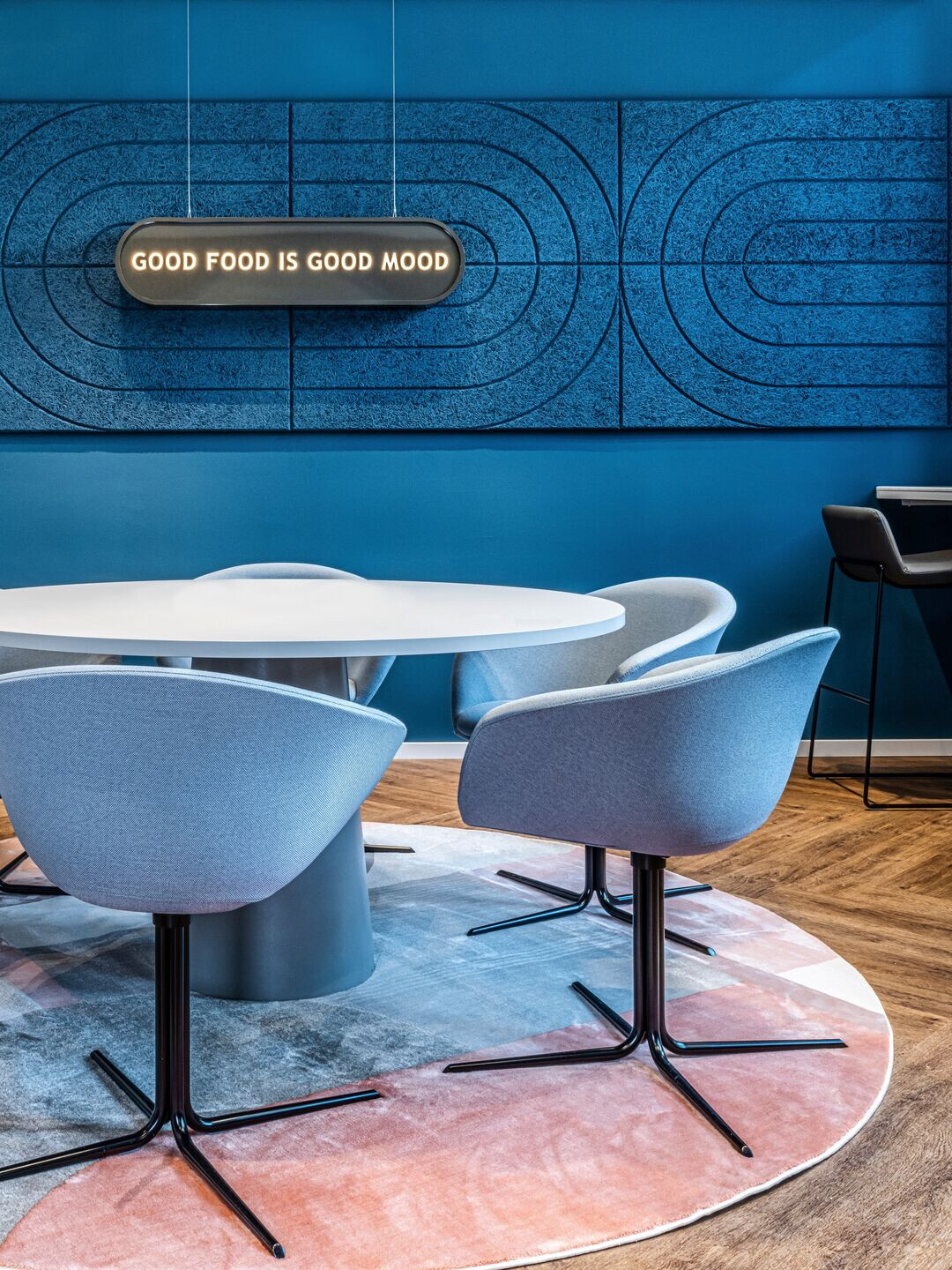
Team:
Realization, Interior design: D/Dock
Realization, Project management: Gruschwitz GmbH
Interior fittings: Intos Interior Solutions
Interior decorator: Wölfl GmbH
Planning green design: MOSS
Styling: Nanouks
Photographer: Patrik Graf
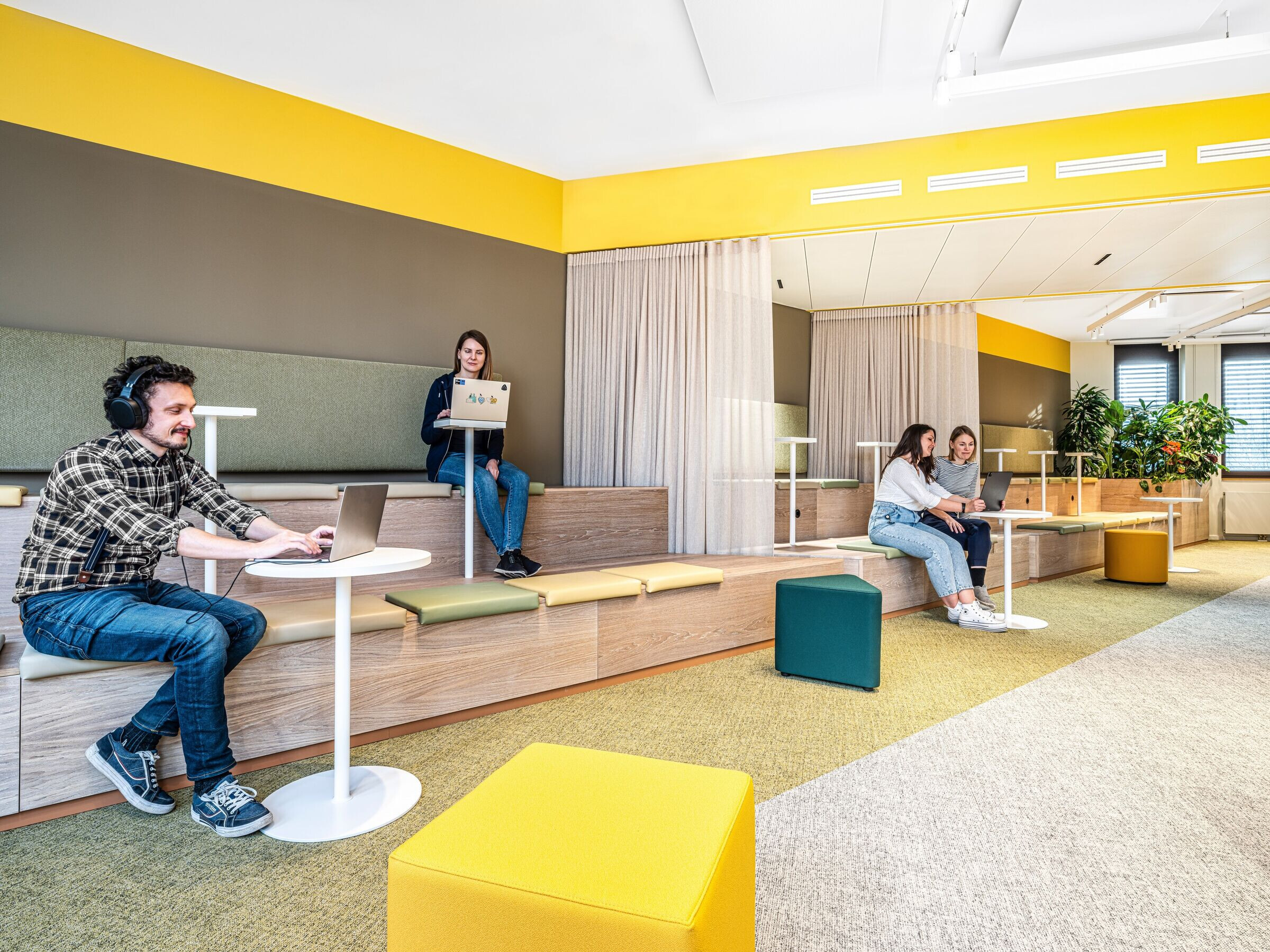
Materials used:
Loose furnishings: Furnify
Flooring Manufacturer: Schmid Boden
Lighting Manufacturer: Prolicht GmbH
Greenery: Botanica Hydrokultur
Multimedia: VAV Medientechnik GmbH
Acoustics: Bettina King Consulting
Walls: Kühberger GmbH
Wall design Music Room: Martin Gerstenberger
Carpet tiles: Desso Tarkett – Linon AA83 9526, Linon AA83 9005,Linon AA83 7942, Linon AA83 3913, Linon AA83 5038, Linon AA83 9508, Linon AA83 2015, Linon AA83 2102, Linon AA83 6022
Carpets: EGE – Custom design
Vinyl: Objectflor Simplay design vinyl 2567, Simplay design vinyl 2572, Simplay Expona commercial 4087, Simplay Verona PUR part 1
Linoleum: Desso Tarkett - Etrusco 044, Etrusco 005, Etrusco 054, Etrusco 008, Etrusco 007, Venoto 400, Minerale 431, Etrusco 037
Rubber: Objectflor – Artigo granito elastic G371, Artigo granito elastic G342, Artigo granito elastic G804
Curtains: Sheer curtain: Delius - Linda Delilight 35630 8001,Linda Delilight 35630 1001, Linda Delilight 35630 4001, Linda Delilight 35630 6001
Sheer curtain: Vescom - Nora 8032.04, Nora 8032.03, Nora 8032.01, Nora 8032.06, Nora 8032.30, Nora 8032.08
Curtains: Delius – Melina 5004, Melina 6002, Melina 4003, Melina 4002, Melina 5002, Melina 6003, Melina 5001
Curtain: Kvadrat –Ginger 2
Interior furniture: Furnify
