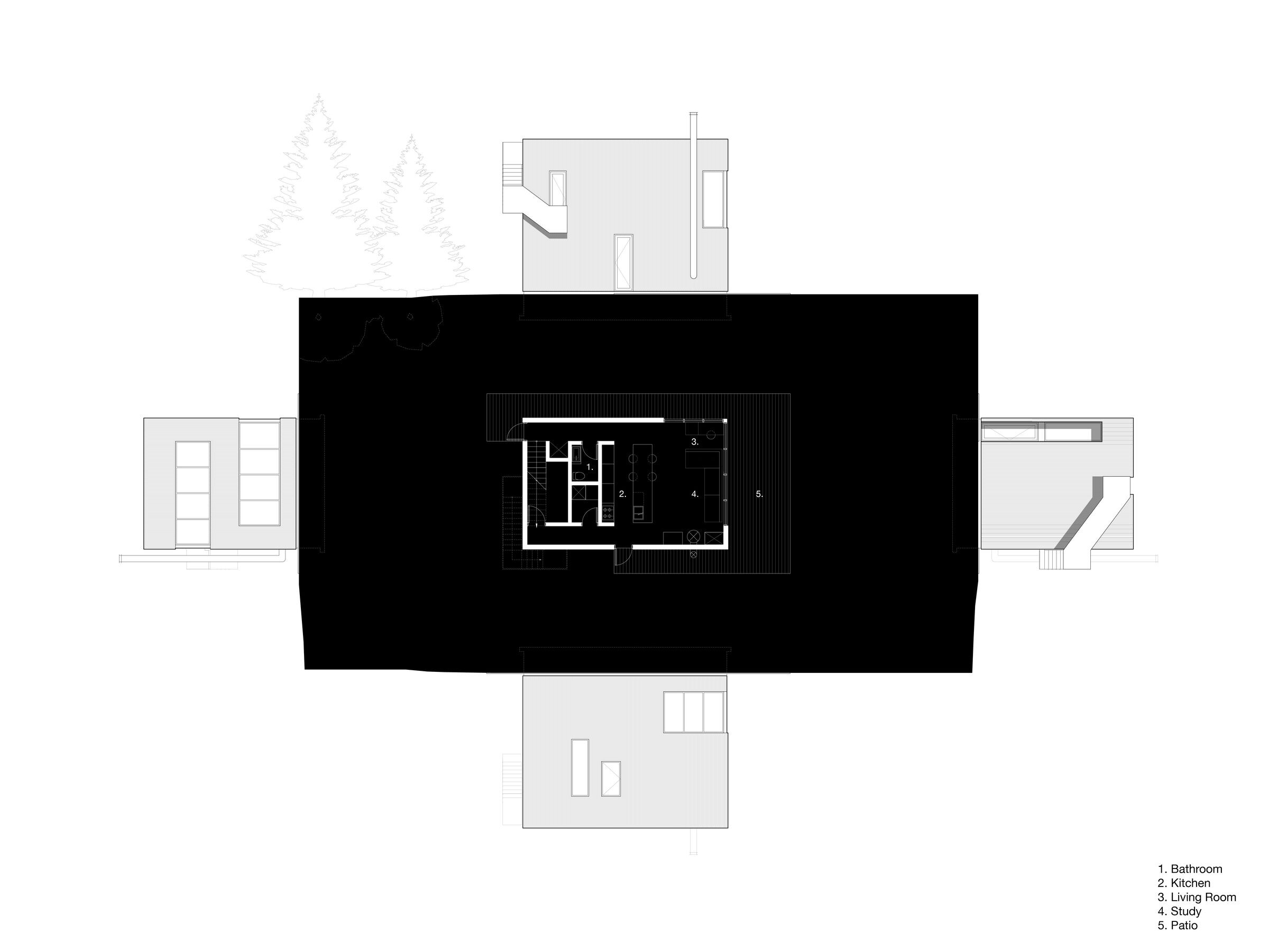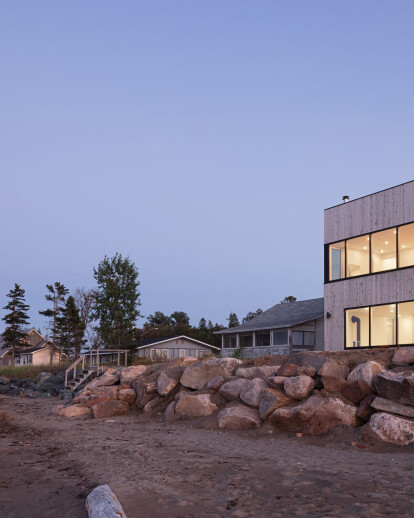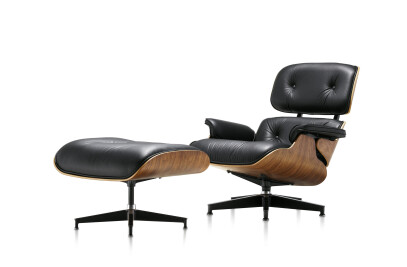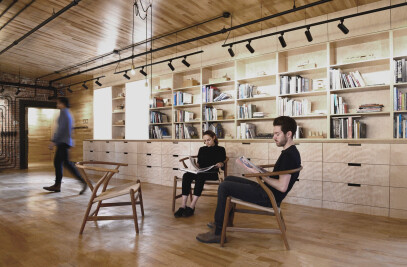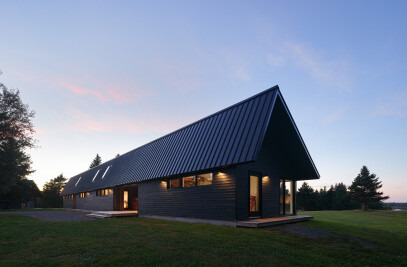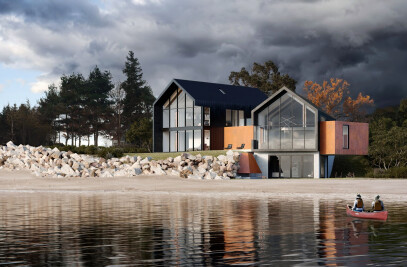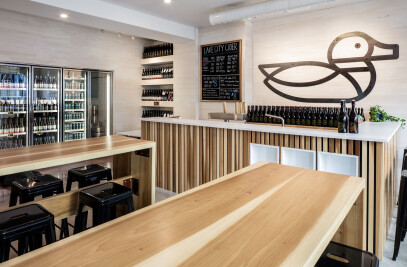Horizontal driving rain and harsh southeastern winds presented by the site upon our first visit, gave our design team, led by architect Peter Braithwaite, a keen awareness of the extreme weather that the Gulf of St. Lawrence could offer. After a very brief introduction to our new client, we were invited to find cover within the harshly weathered seasonal cottage that previously existed on the site. This
strongly weathered structure gave further insight into the dramatic climactic conditions of this location along Bay of Chaleur in Bathurst, New Brunswick.
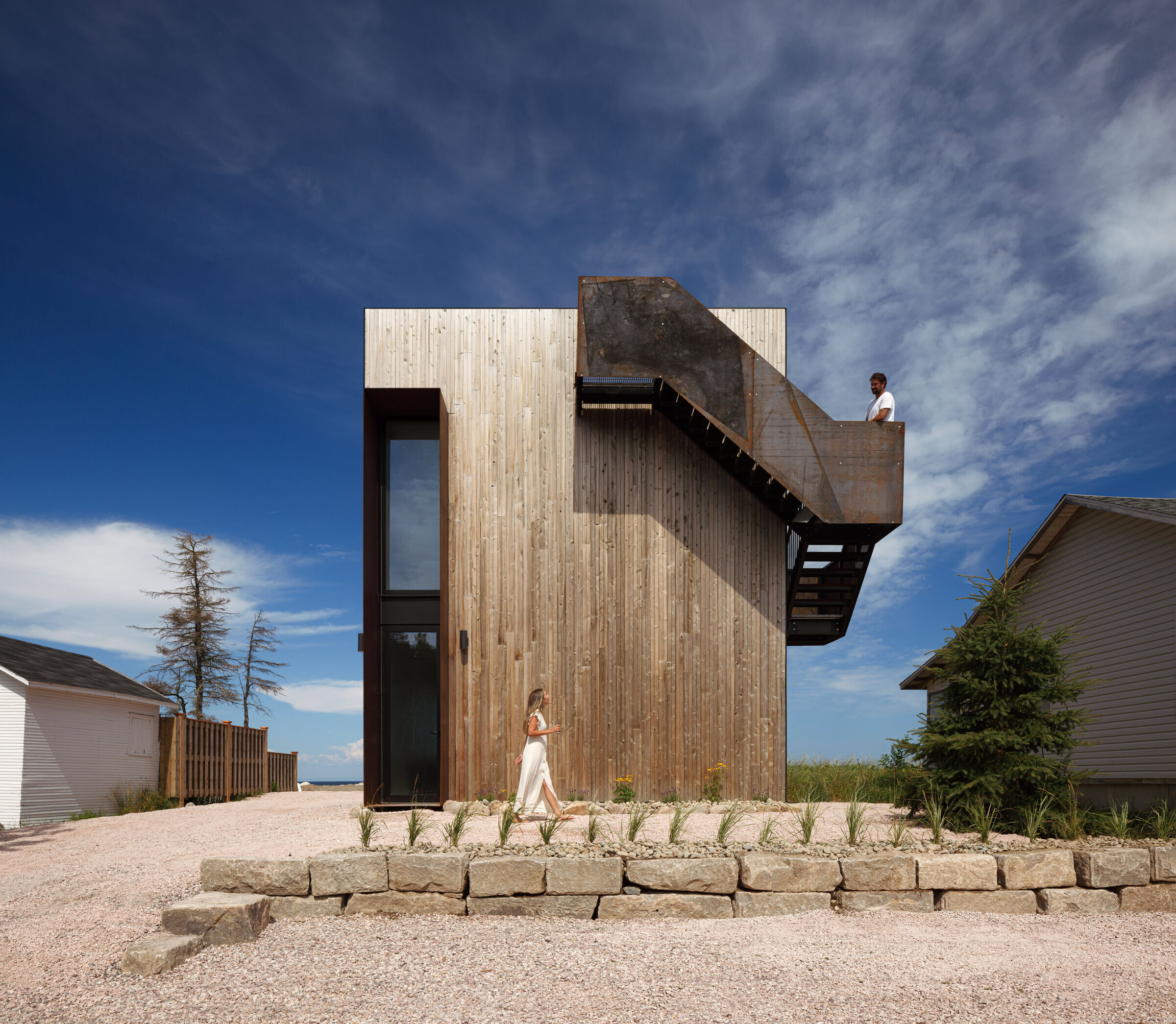
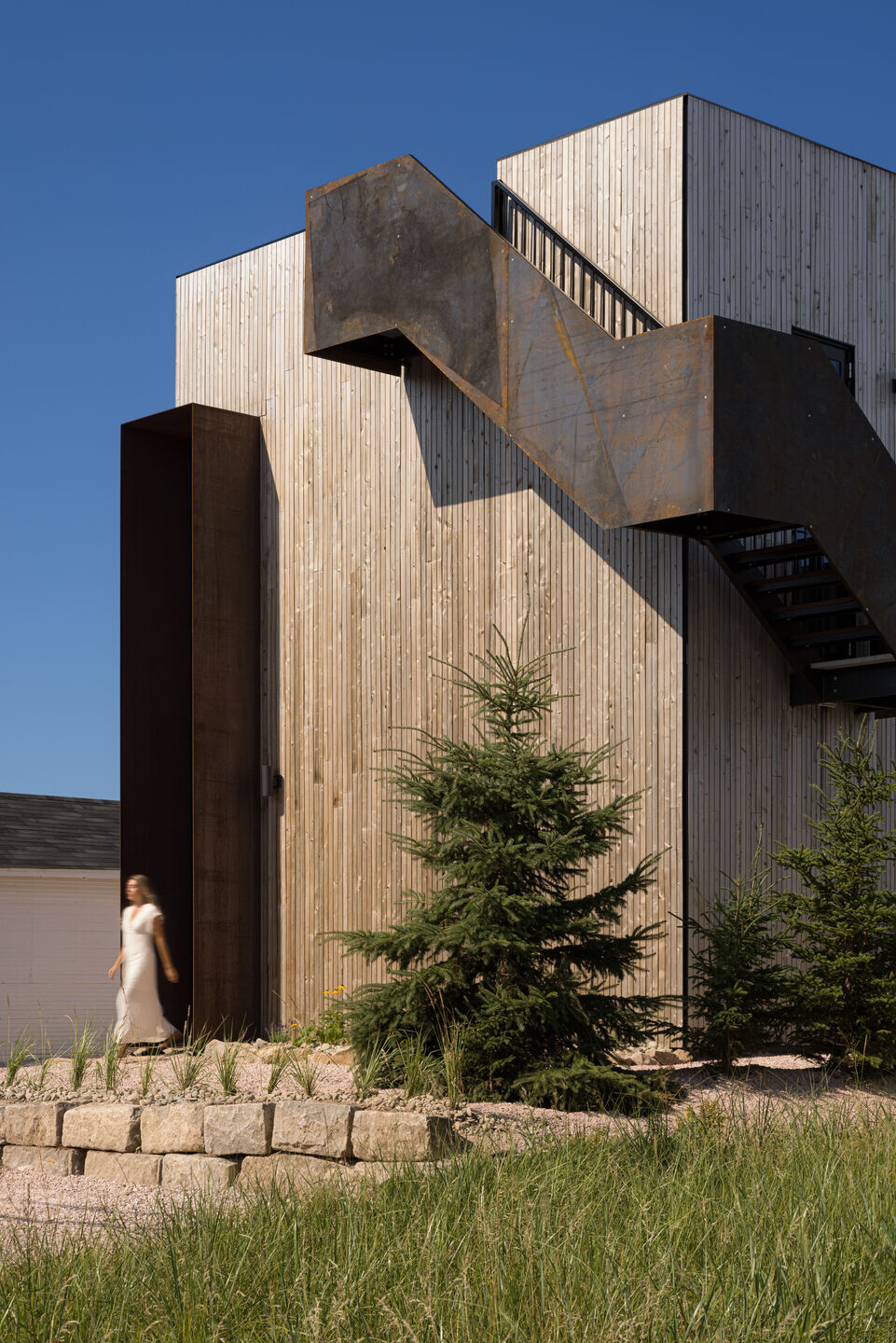
Although the existing humble cottage showed signs of seasonal abuse with torn window screens, patched plywood floors, and windows that no longer kept the water out, the reason for this building’s sitting was abundantly clear. The long
stretching beach in both directions along the shore of the bay coupled with an unimpeded view out to the open ocean generated an overwhelming sense of awe.
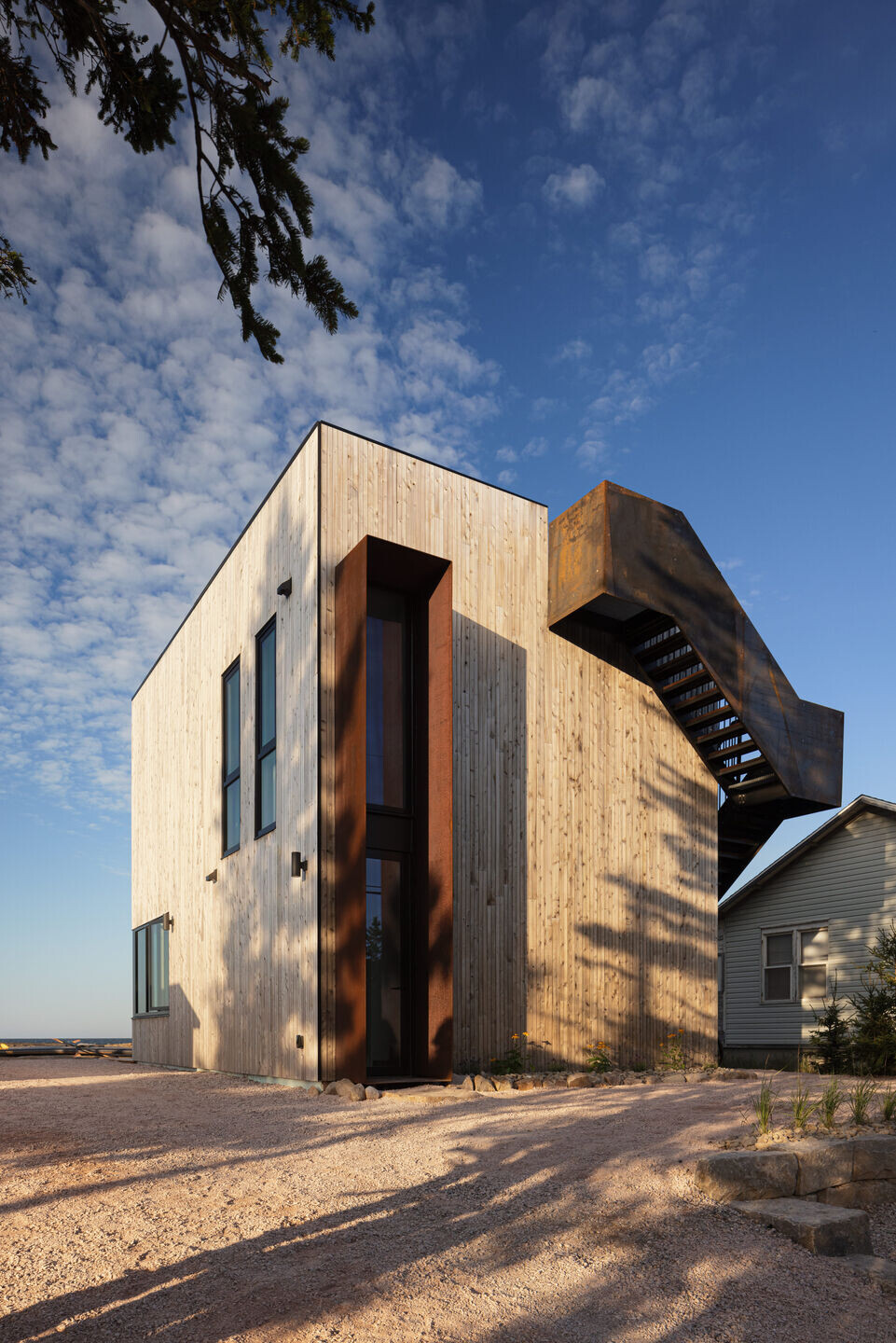
The location was ruggedly beautiful, and the clients' proposed ambitions seemed both appropriate to the waterfront location and challenging enough to pique our interest. It was immediately clear that connecting the extensive coastal landscape to domestic activities was going to be the driving force of this project design.
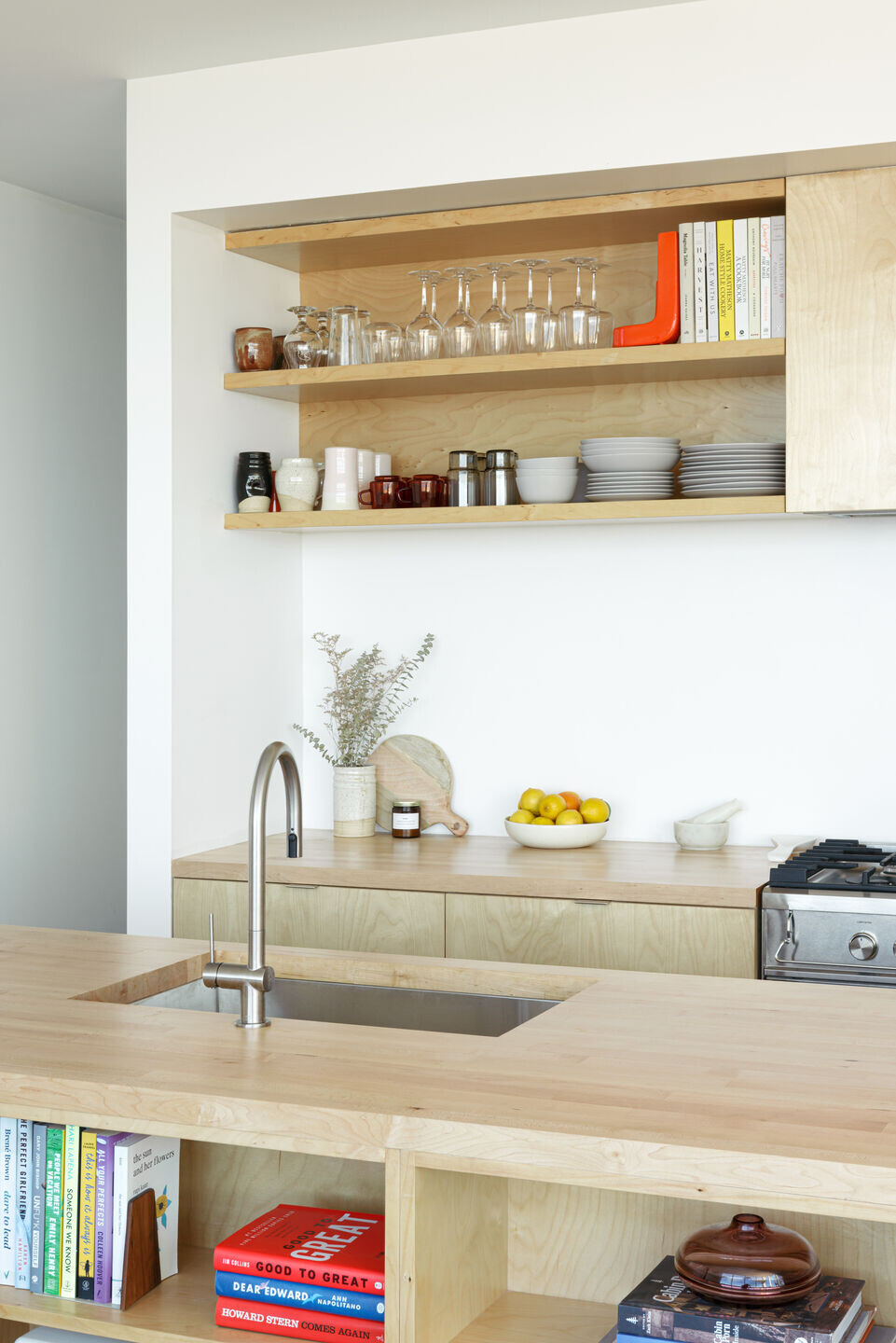
The selection of the windows placements, or fenestration, became the primary driving force in the design of this building. The datums of the windows above the finished floor were carefully considered to ensure a comfortable and purposeful connection from the dwelling spaces to the natural landscape. An awareness of the relationship of the natural environment to the domestic activities of the dwelling were of upmost importance.
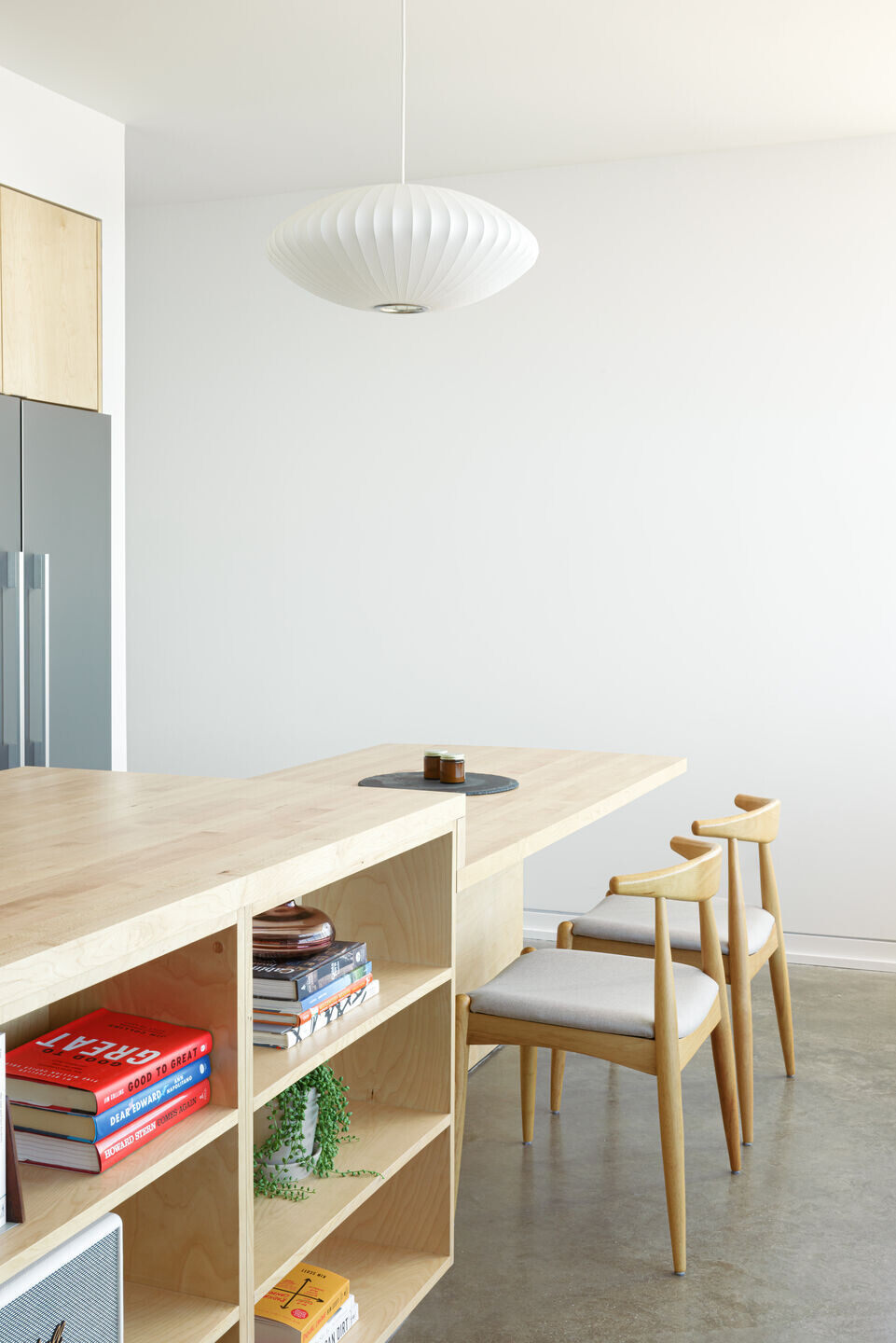
The main living area provides panoramic views through large, glazed windows which wraps the corners of the space and floods the room with warm morning light. The client’s passion for gathering and food preparation inspired the kitchen to be organized around a custom island that acts as the central hearth of the room. Above the kitchen and living area, the master bedroom captures views of the mouth of the bay through another corner wrapped window.
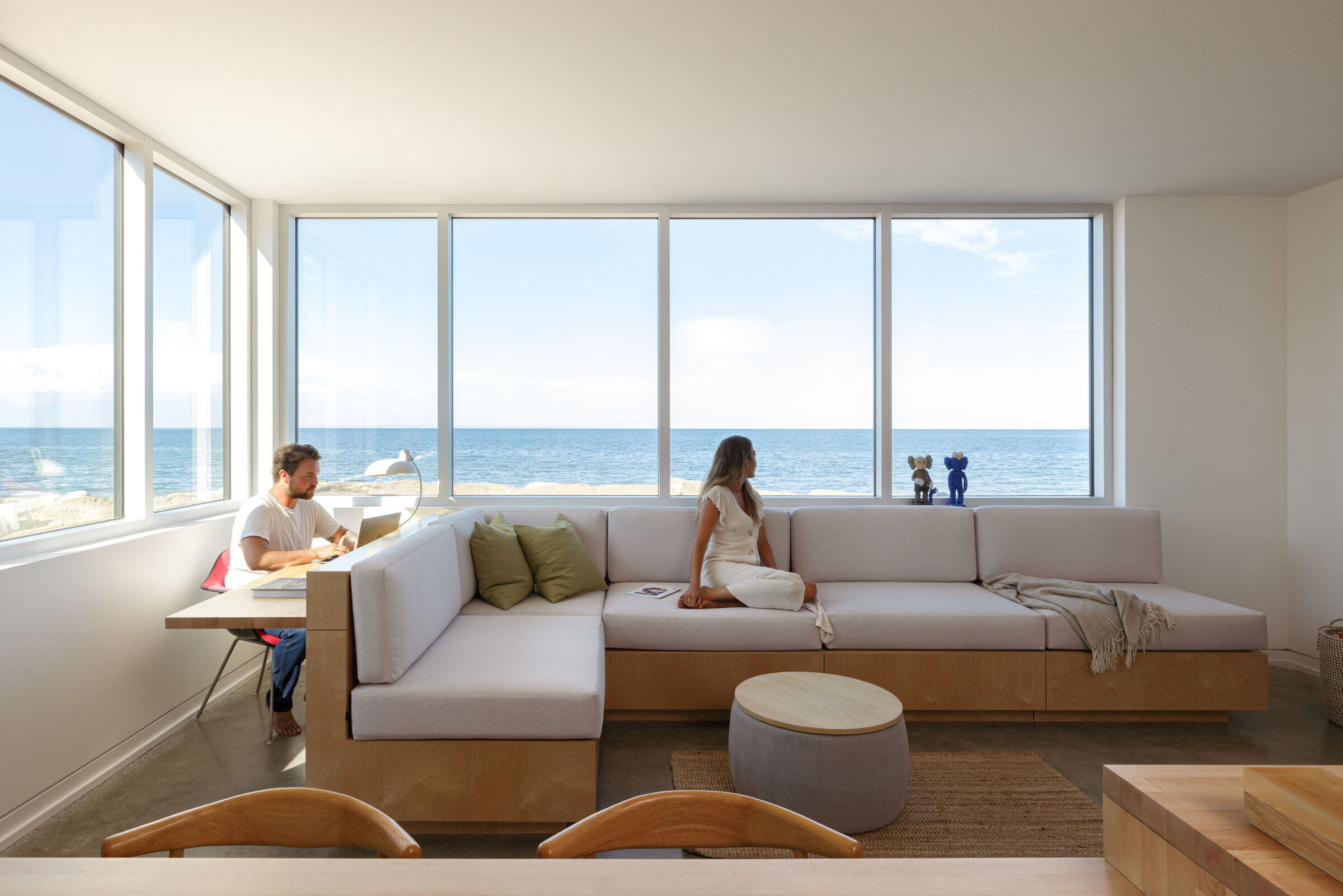
Stacking the sleeping spaces on top of the living spaces allowed a rooftop patio with elevated views, above the single-story neighbouring cottages, and down the long stretching beaches. The form of the building, 'the box,' was a result of the decision to access the rooftop and turn resulted in the rectilinear elevations of the building. Being aware of the harsh Atlantic climate, our team was aware that the selection cladding materials and assemblies would need to include the study of the local material culture and building practices.
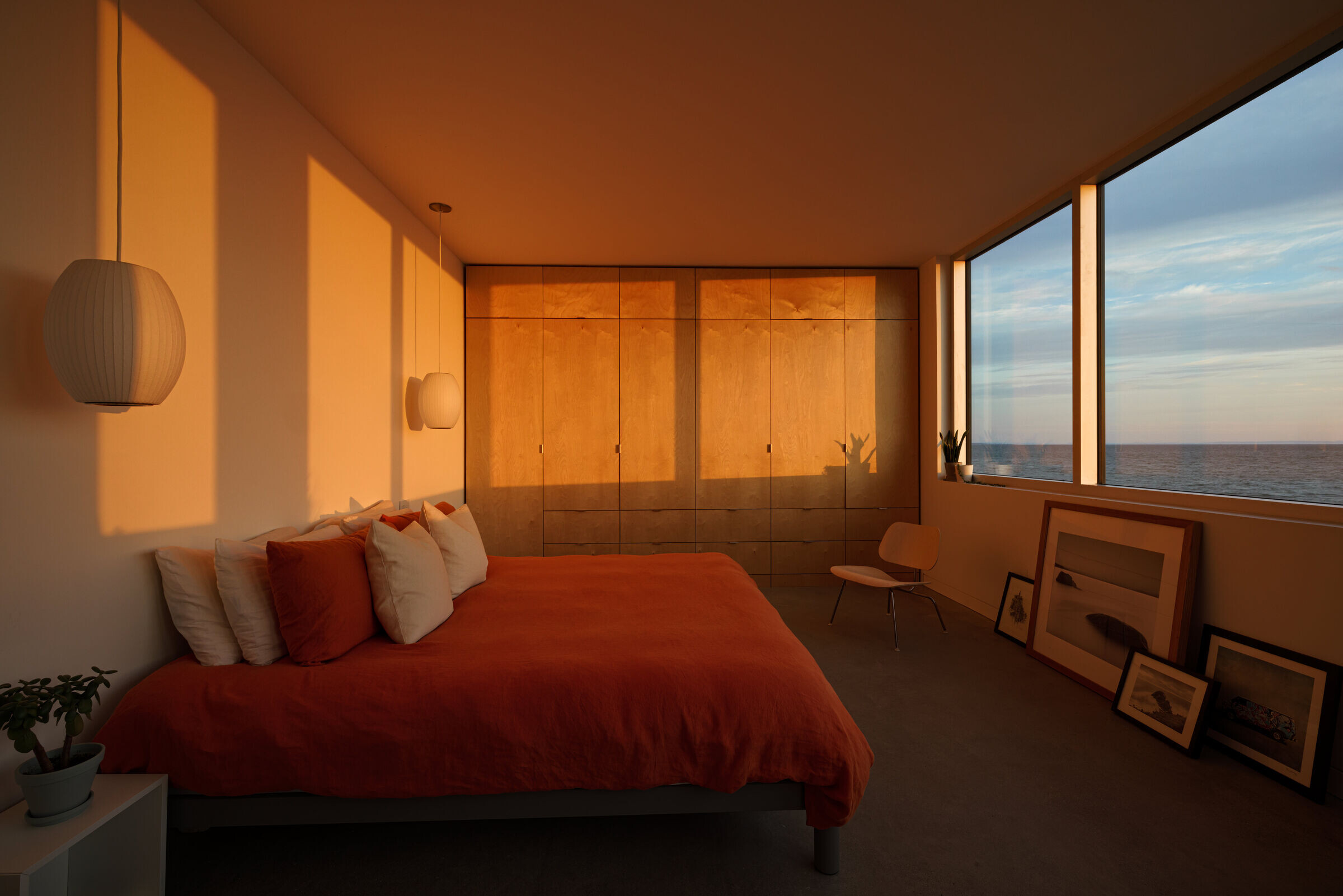
The exterior expression of the building features eastern white cedar and Corten steel that will allow the building facades to age with grace and seamlessly blend within the weathered landscape.
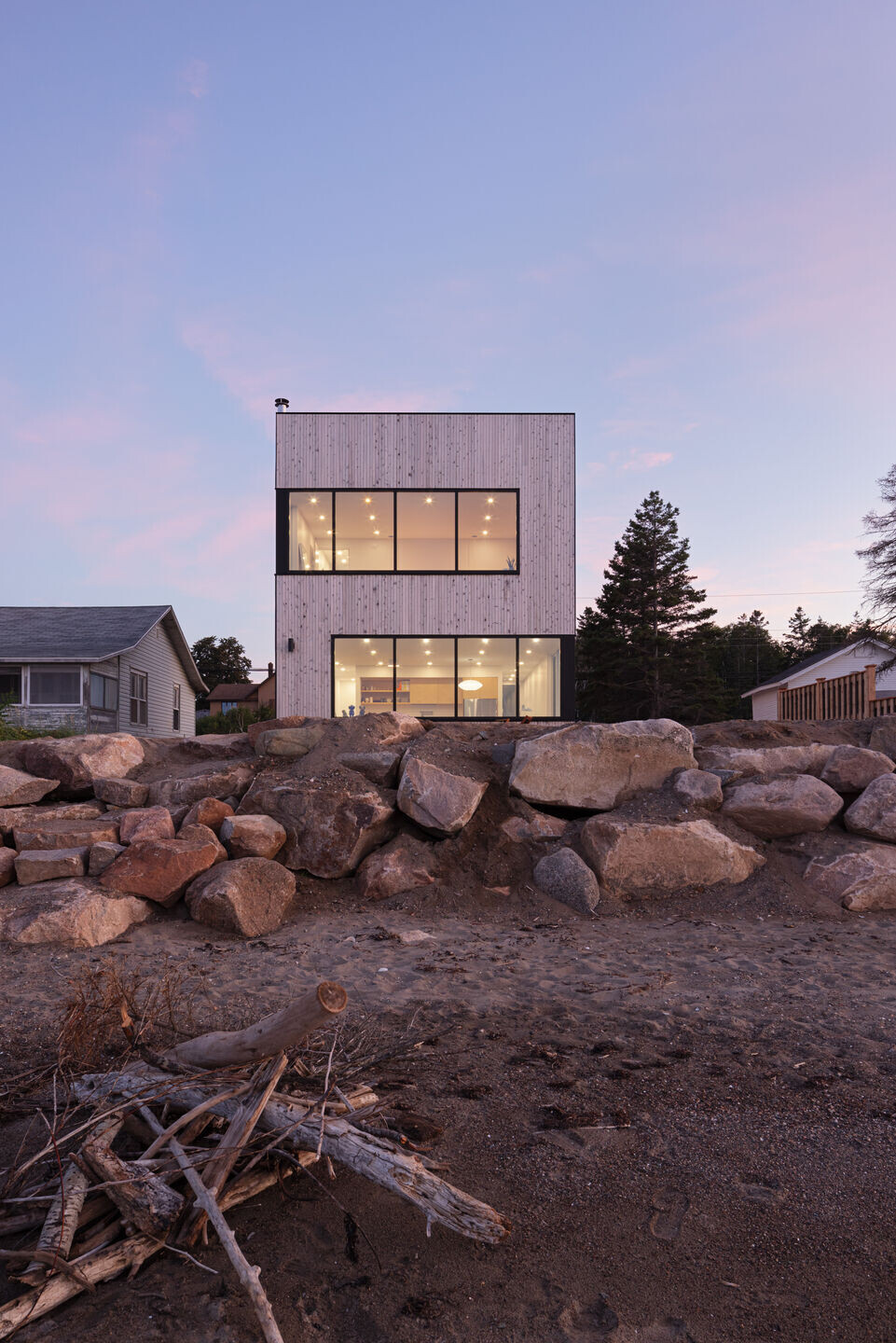
Designed around the lifestyle of a young industrious couple in New Brunswick, The Sandbox was realized through a celebration community. Designed and built on a very humble budget, local connections to regional trades and manufacturers fostered lasting relationships between the architect, the client and the residents that resulted in an elegant, well-crafted dwelling that will stand the tests of time.
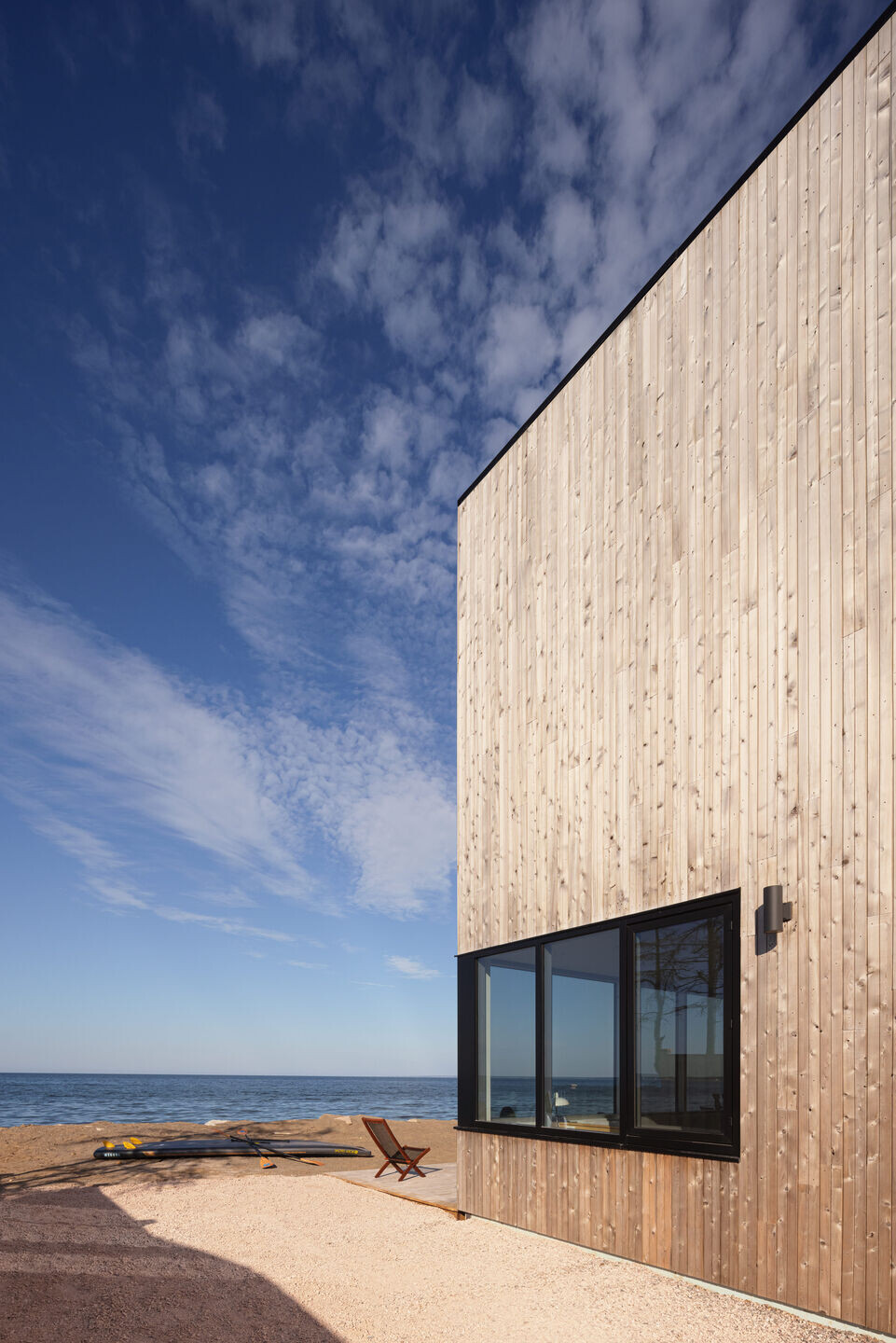
Team:
Architecture: Peter Braithwaite
Design Team: Jody Miller, Abby Lawson, Lucien Landry
Photographer: Ema Peter
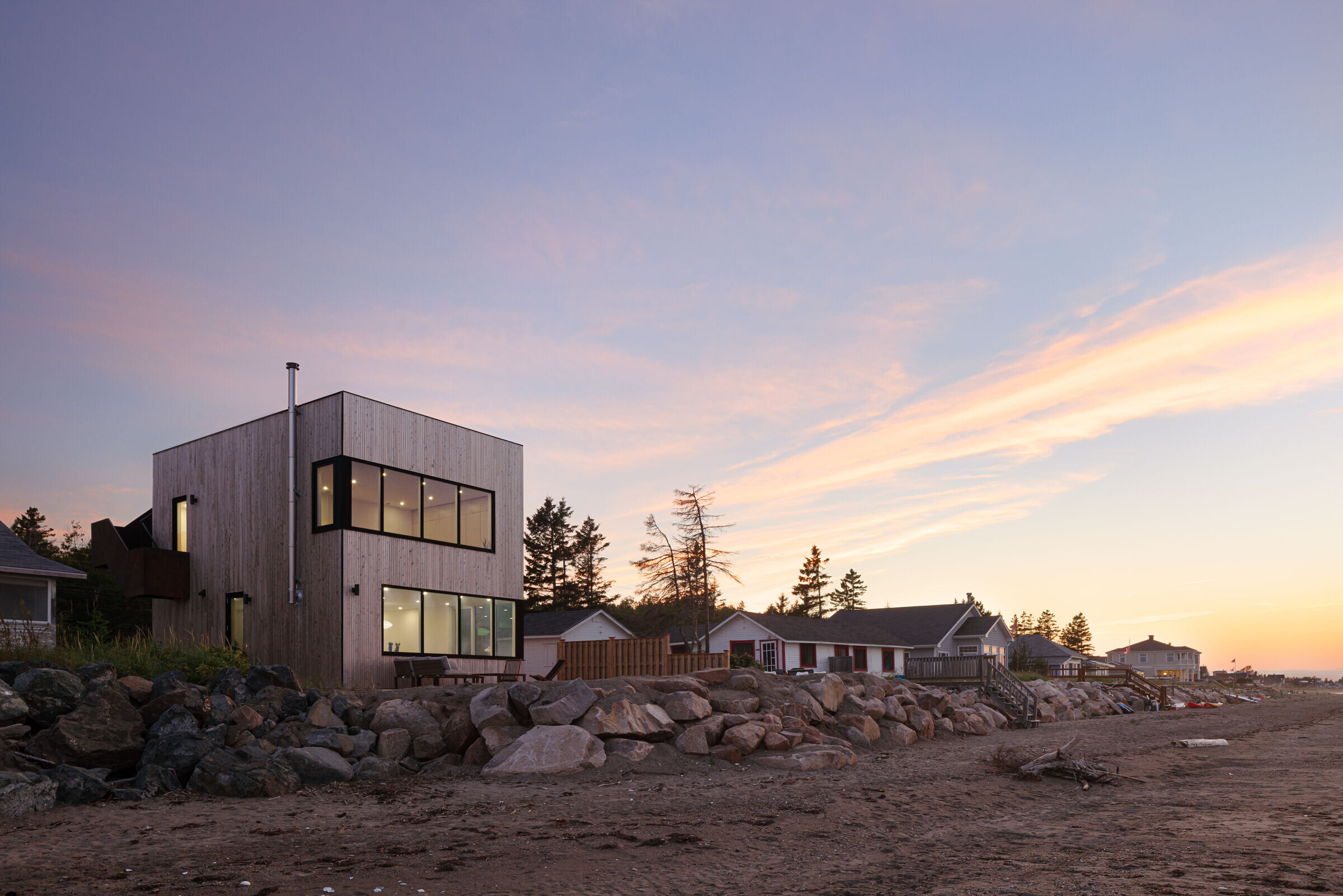
Materials used:
Facade cladding: Locally sourced Eastern White Cedar
Flooring: Concrete
Windows: City Glass
Lighting Pot lights - NDR Razor ultra thin recessed downlight with 4” (3” in
bedroom)
Dining table pendant Herman Miller Nelson Bubble lamp, medium
saucer pendant, standard 10’ cord, brushed nickel canopy.
Bedroom pendants Small Herman Miller Nelson Cigar Pendant Lamp
Main Bathroom lights Mirrea 36” Modern LED Vanity Light
Interior furniture:
Sofa Custom by Peter Braithwaite Studio
Sofa cushions Custom with Ennis Fabric - Arlo 601 Pearl
Armchair 1971 Herman Miller Eames Armchair - Fiberglass and Upholstered in
a red/fuchsia color - original
Armchair ~1970 Fiberglass and upholstered in original Alexander Girard Fabric
Plywood Lounge Chair - Herman Miller Eames Molded Plywood Lounge Chair, metal legs, trivalent chrome base, white ash shell
Dining Chairs Wayfair
Mirrors Ikea Hovet Mirros
