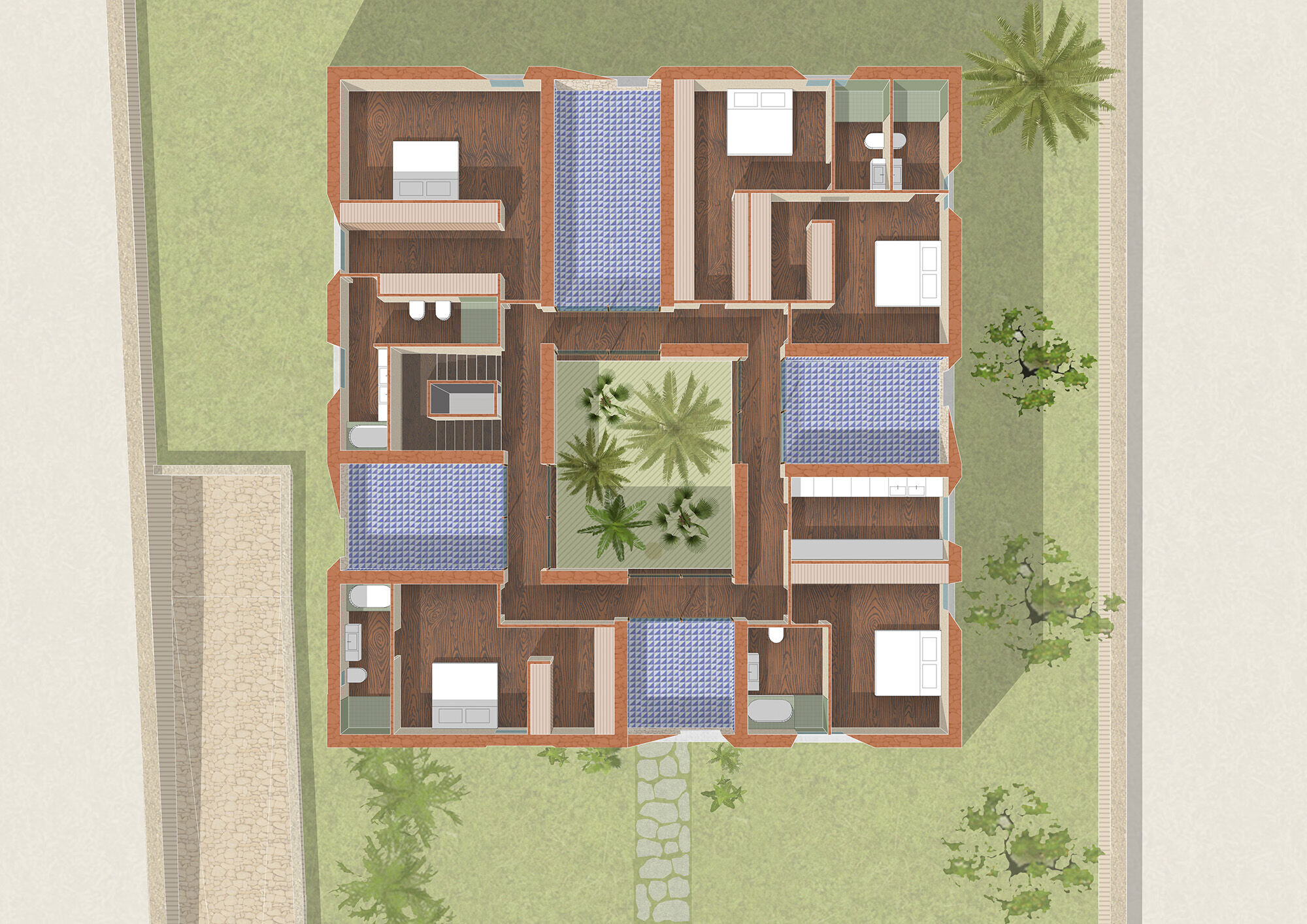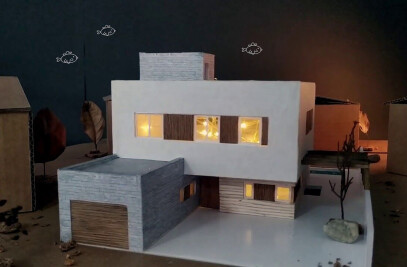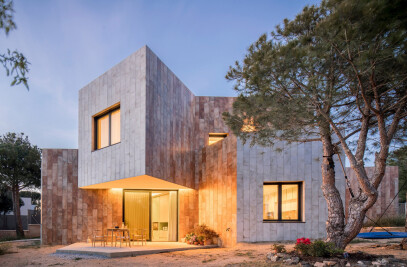Trillo House is a mix of traditon and contemporaneity for for a family that moved from Barcelona to the countryside.
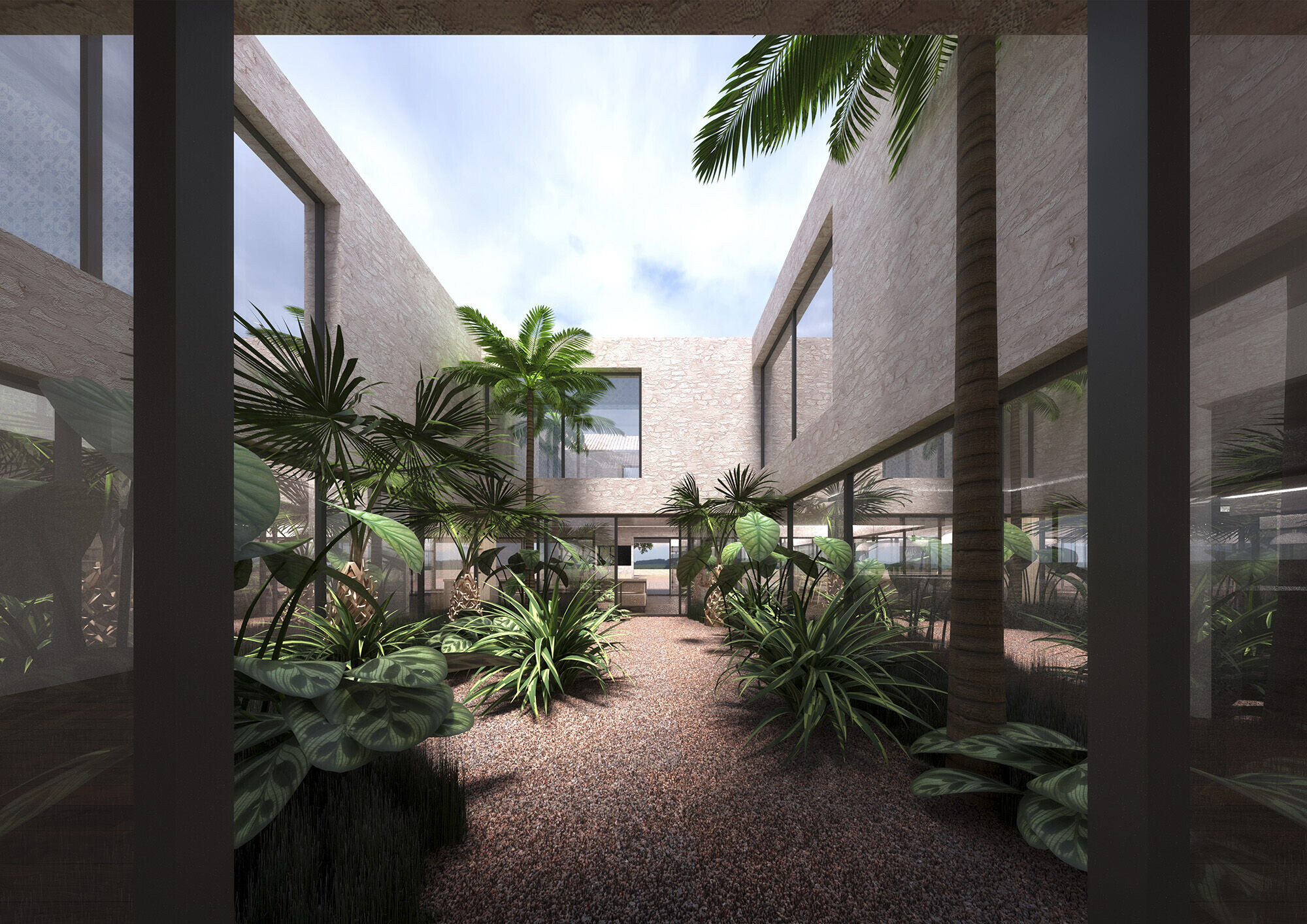
They wanted to flee from a city life where they were no longer comfortable to a more natural and quiet location in a small village in Central Spain.
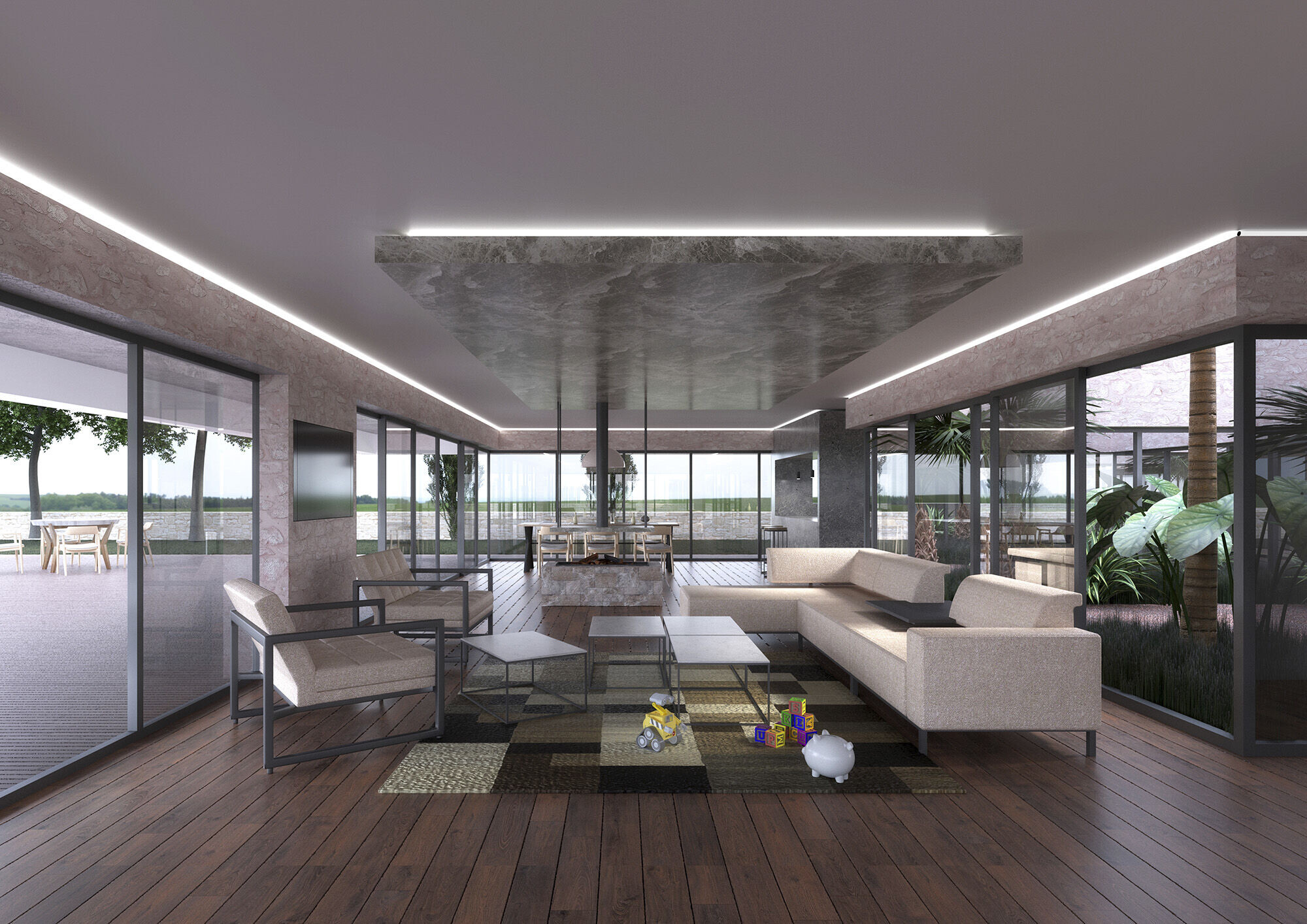
Trillo House looks like a strong horizontal stone prism pierced by flared concrete holes creating variety and giving strong personality to the building.
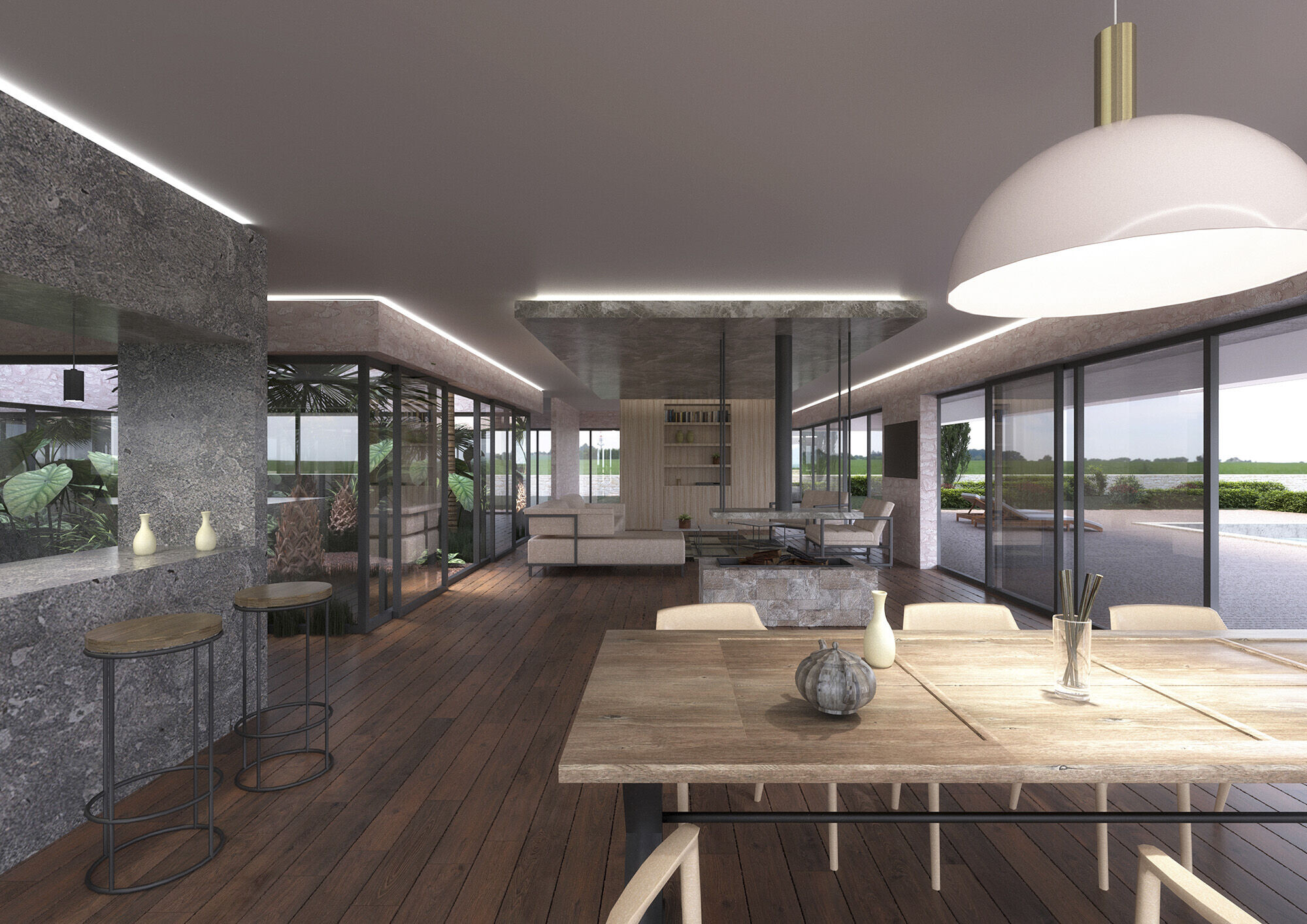
This stone prism is "floating" over a glass box since the ground floor façade is completely made of mirror glass, to imporve the interior-exterior spatial relationship.

The house has a very contemporary design, although its distribution around a central patio plus the materials used in its construction or the inclined roof tiles required by the local regulations make it as the result of an interesting combination of contemporary and tradition.
