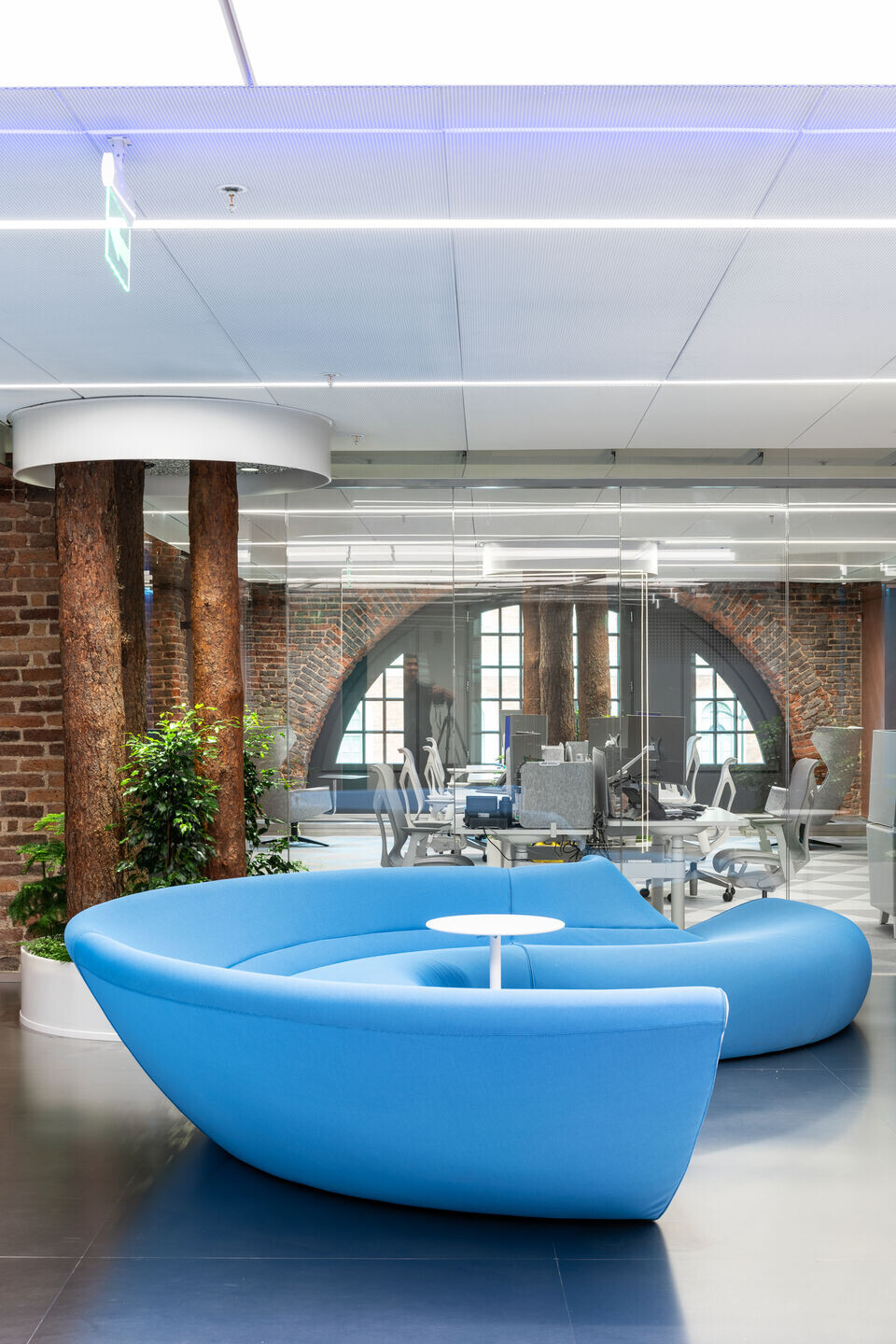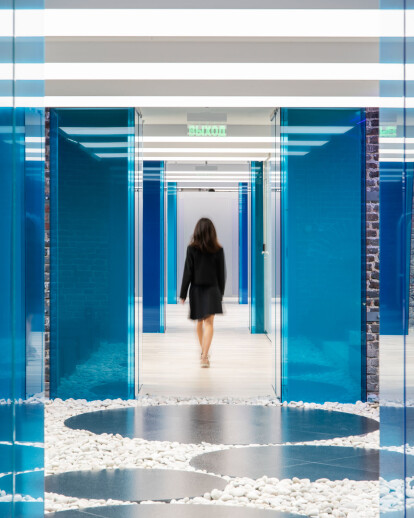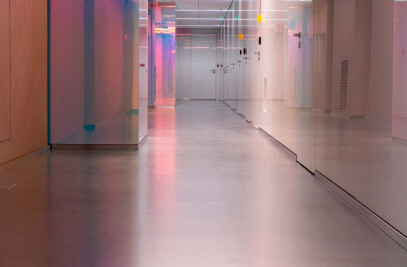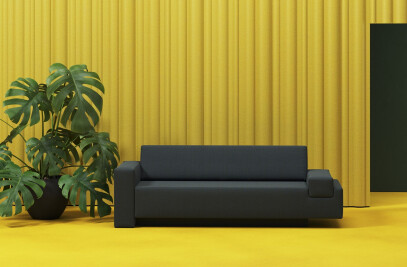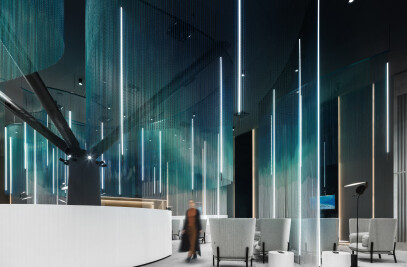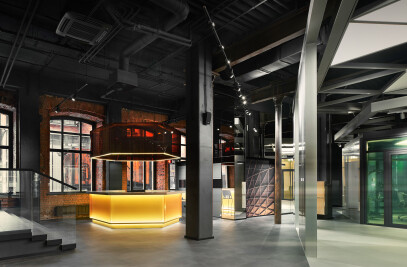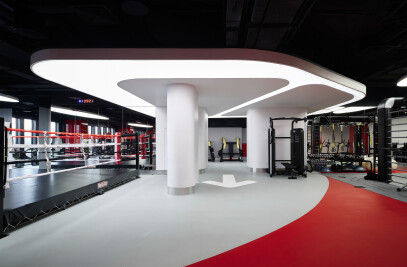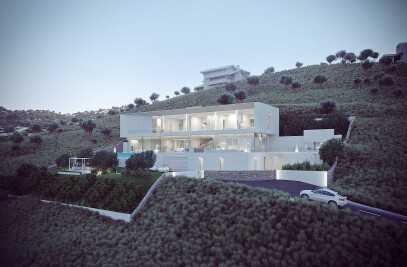Zifergauz is a technological space for teams of industrial digital transformation developers. Here robots are assembled, drones are programmed, equipment is 3D printed, neural networks are trained, industrial gadgets and telemetry sensors are created and blockchain services for wireless networks are developed. All these technologies are used at Gazprom Neft for digital geological exploration, plants automation, remote drilling management, logistic robotics and even for the company’s own icebreakers’ equipment.
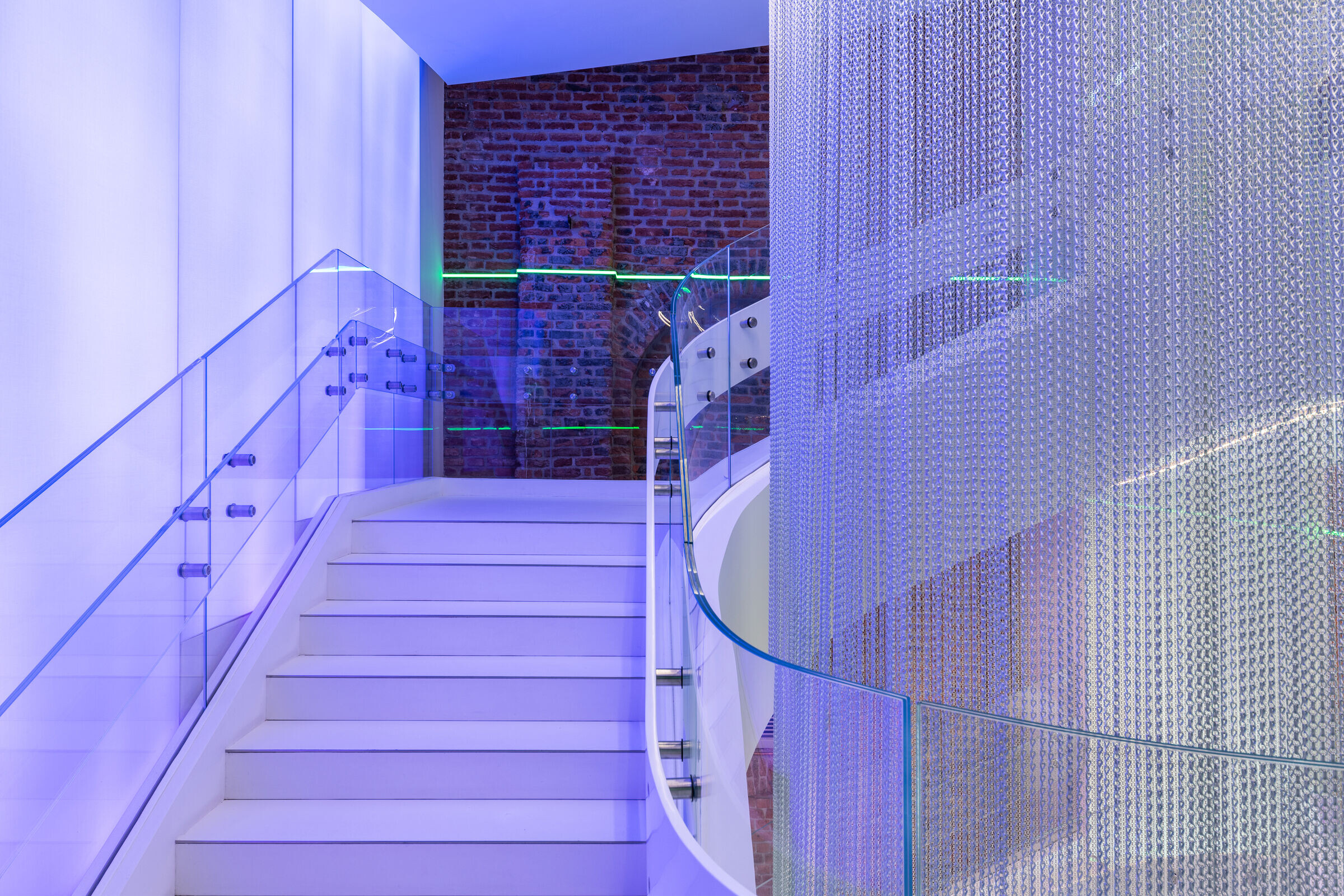
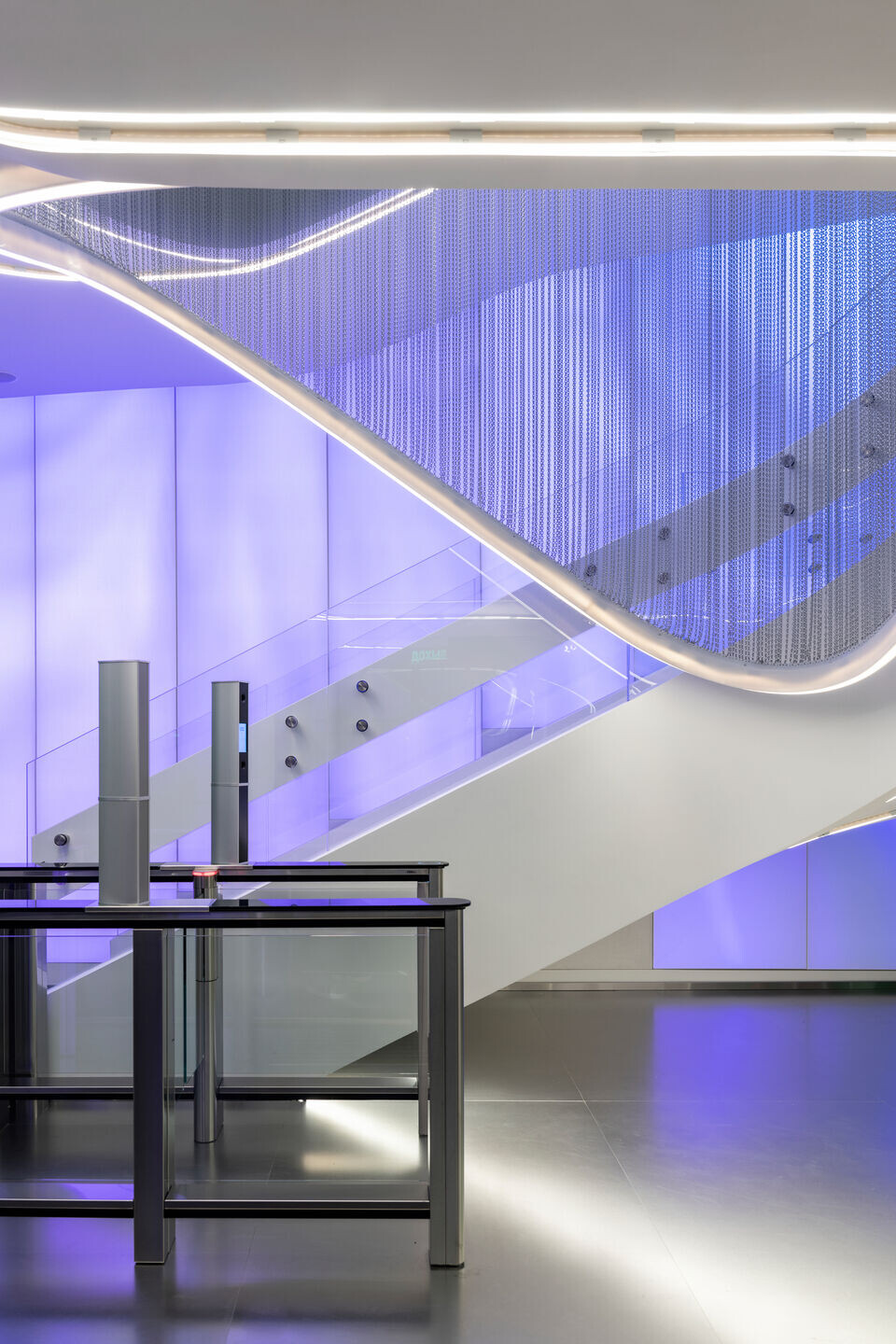
The interior scenario is based on the idea of continuity from the past to the future. Built in mid-19th century the building organically combines its historical architectural legacy and cutting-edge functionality of the futuristic technical centre. Zifergauz is designed to embrace digital reality and advanced ideas. It stands at the site where under Peter the Great history took a new turn and the great Russian fleet saw its early days. The building was designed to vertically store the timber delivered for the needs of the Admiralty shipyards.
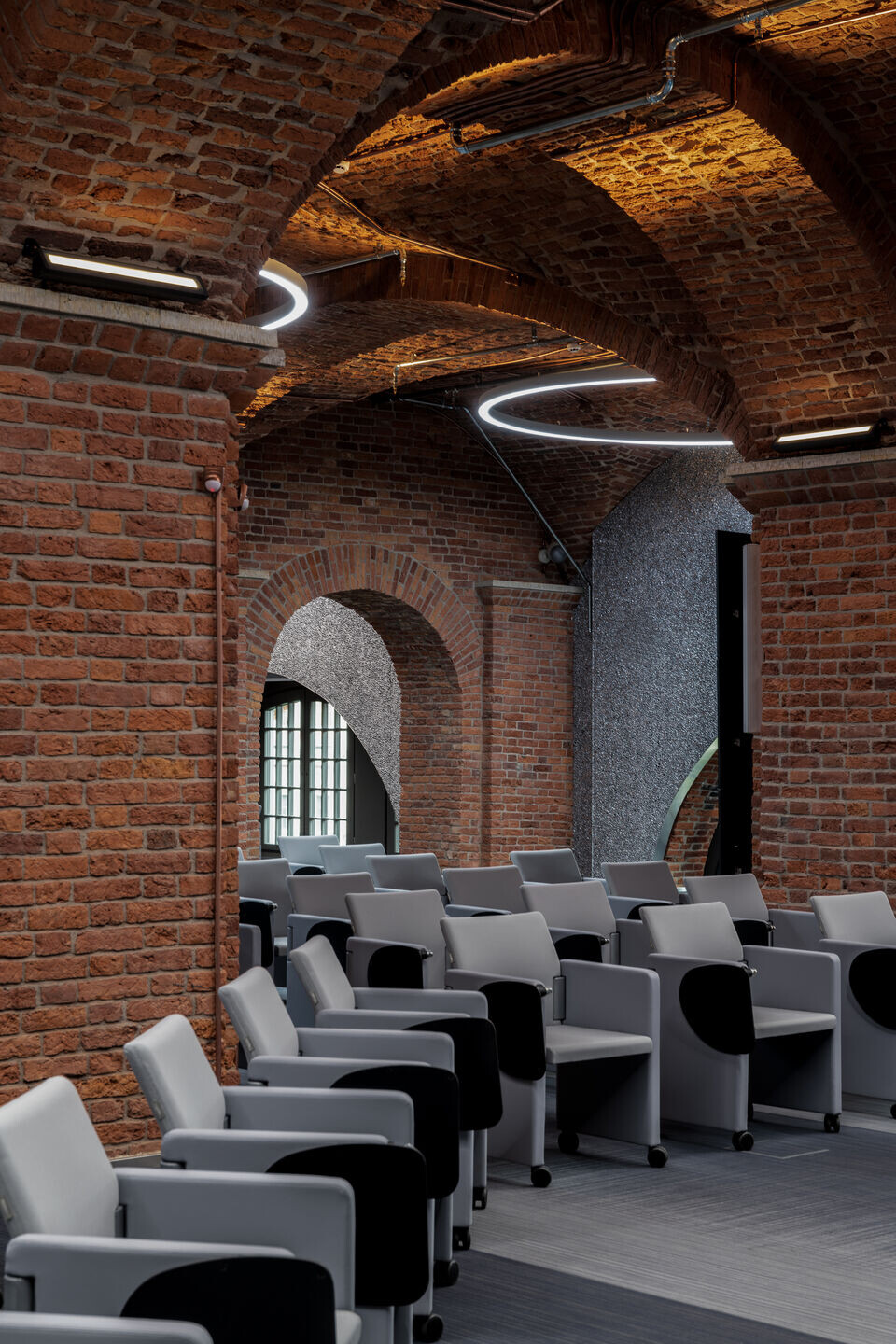
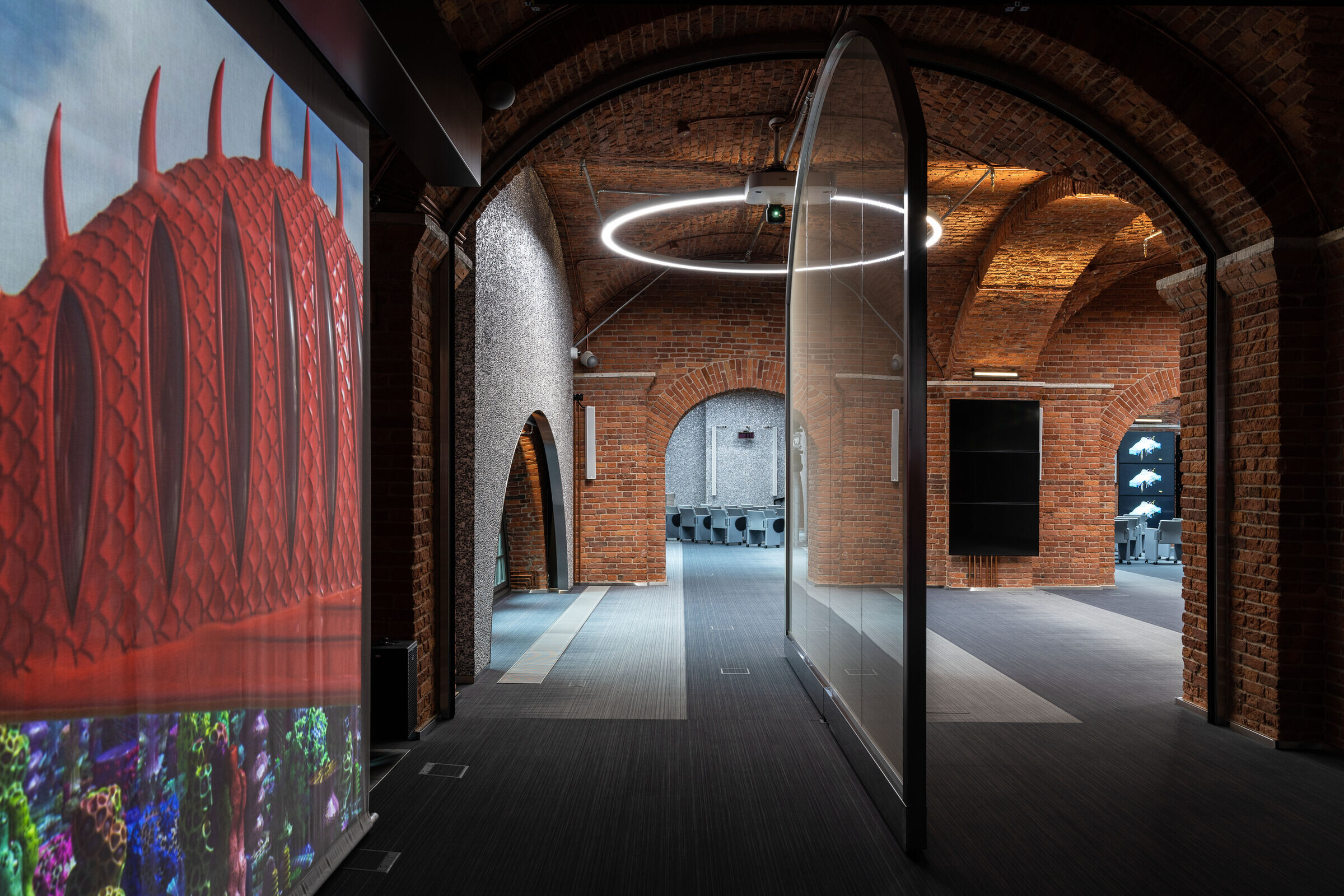
The key idea of the project is to generate more free space, to make the interior visually lighter. This new concept is conceived as an attempt to go outside the brick margins of the building, which are just too tangible, frozen in time, and to fill the monotonous dark enfilades with fresh air and creative energy.
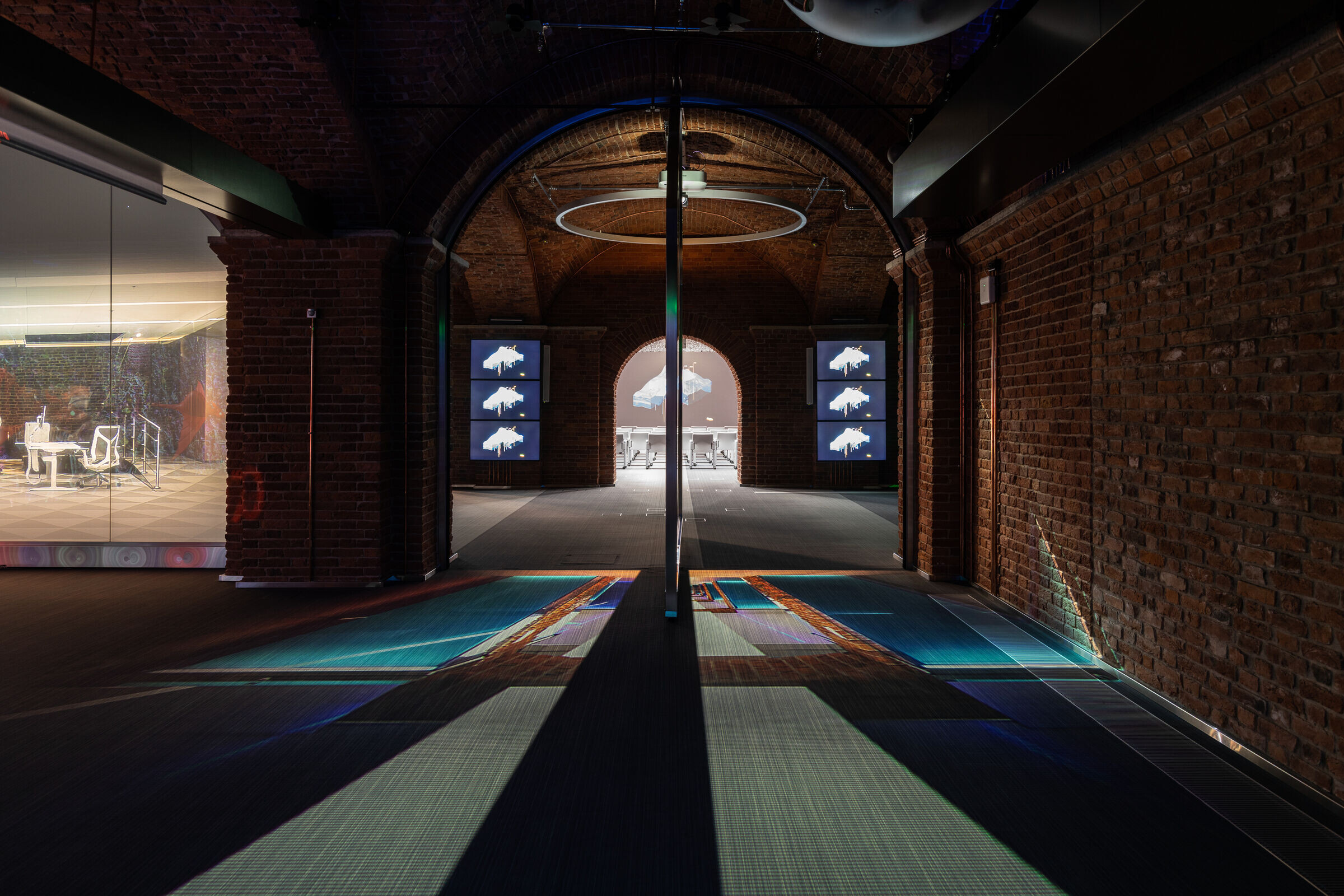

Introducing new structures and elements to the existing architectural context spurs conflict of the materials — two-layered glass portals visually push aside brick walls which stand too close and balance the dominating warm red-orange brick colour with cold shades of blue. The transparent blue glowing portals, interactive media screens, multilayered ceiling systems, hiding ventilations systems, biodynamic lighting — all contribute to defying the brickwork supremacy, cramped and dark spaces initially aimed for timber storage and drying.
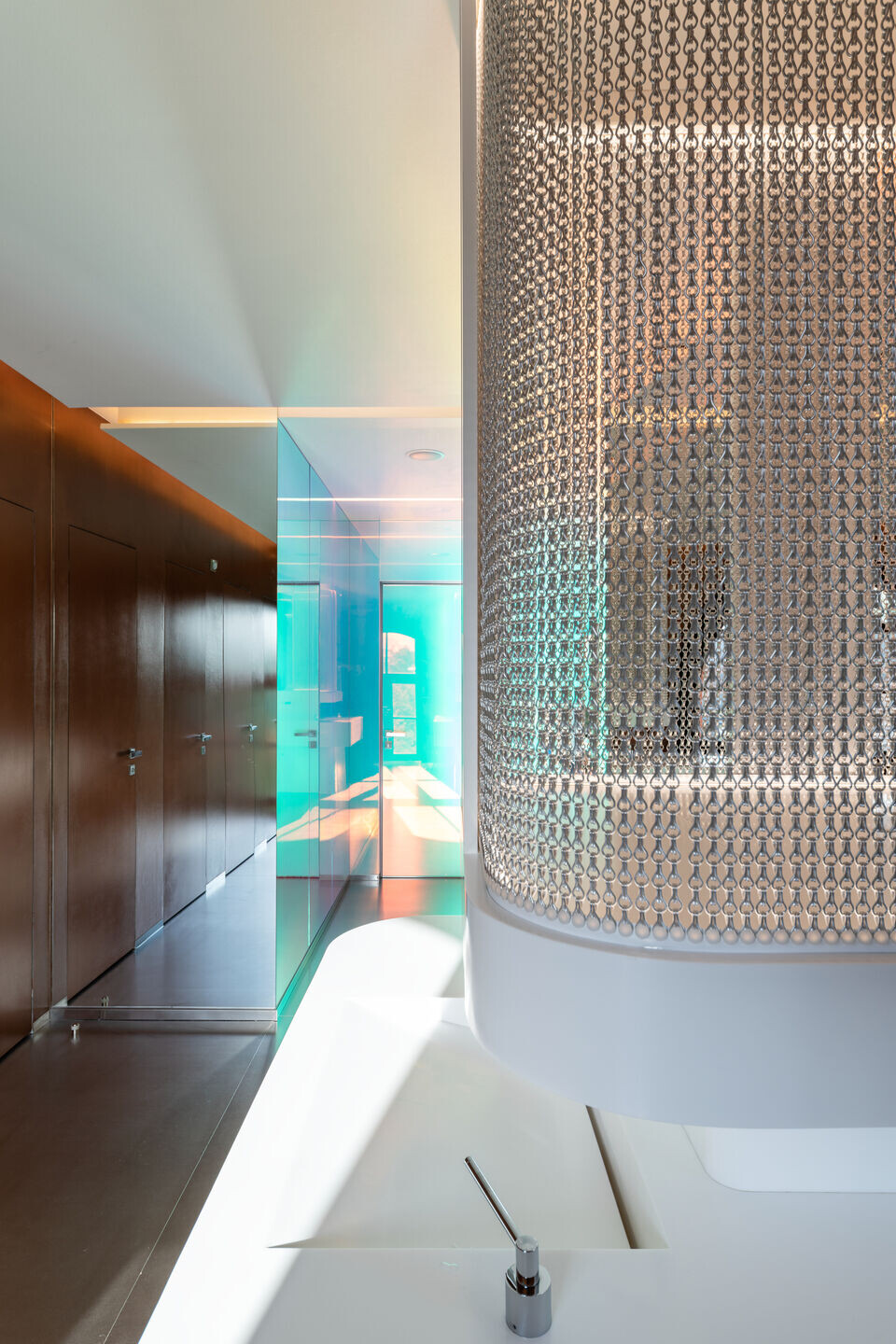
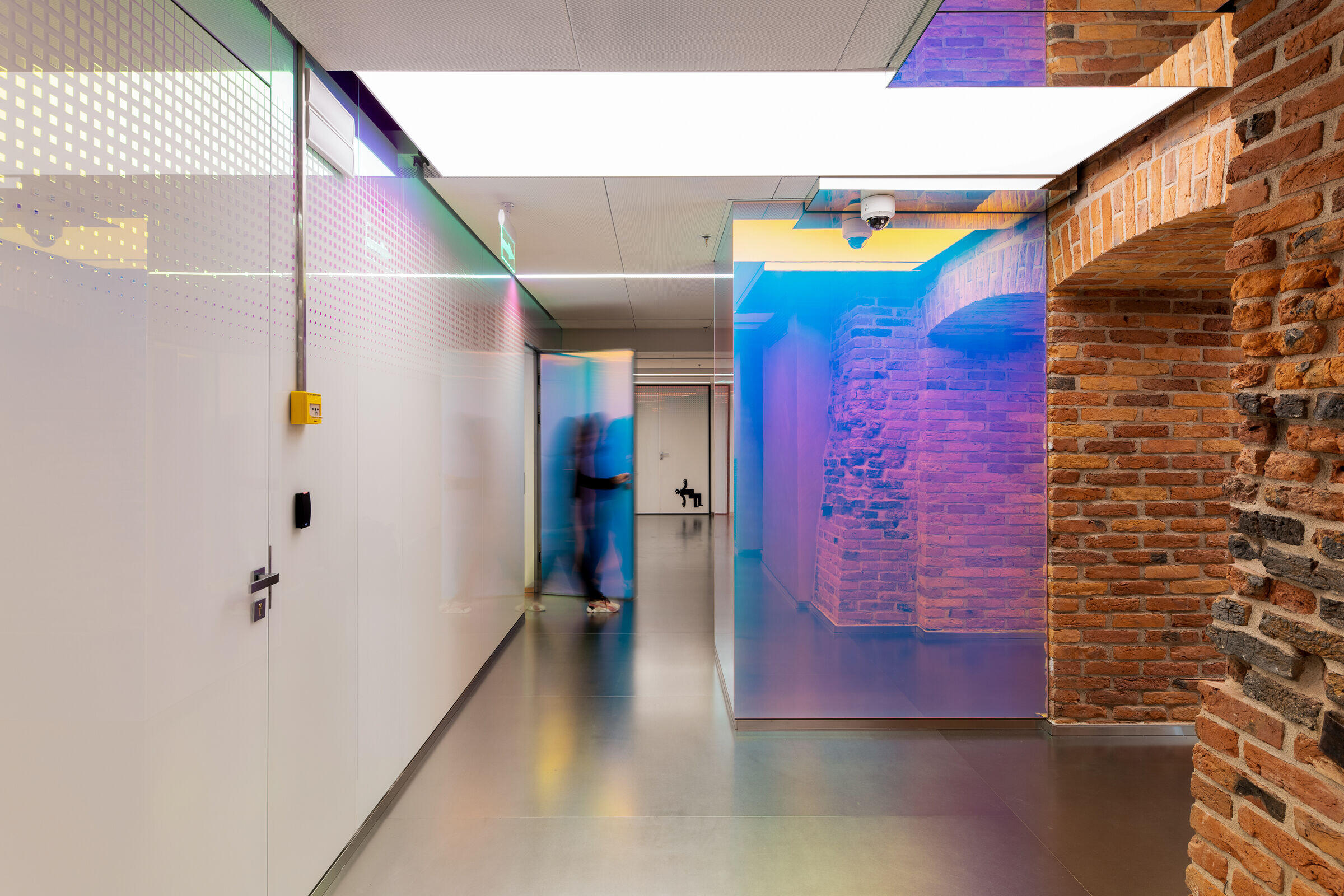
Combining contrasting surfaces, textures and materials creates the feeling of a compressed spring which when coming to life gives the space an impulse to move and transform. Glass surfaces with their reflections, vibration of greenish-blue shadows turn into portals to new dimensions.
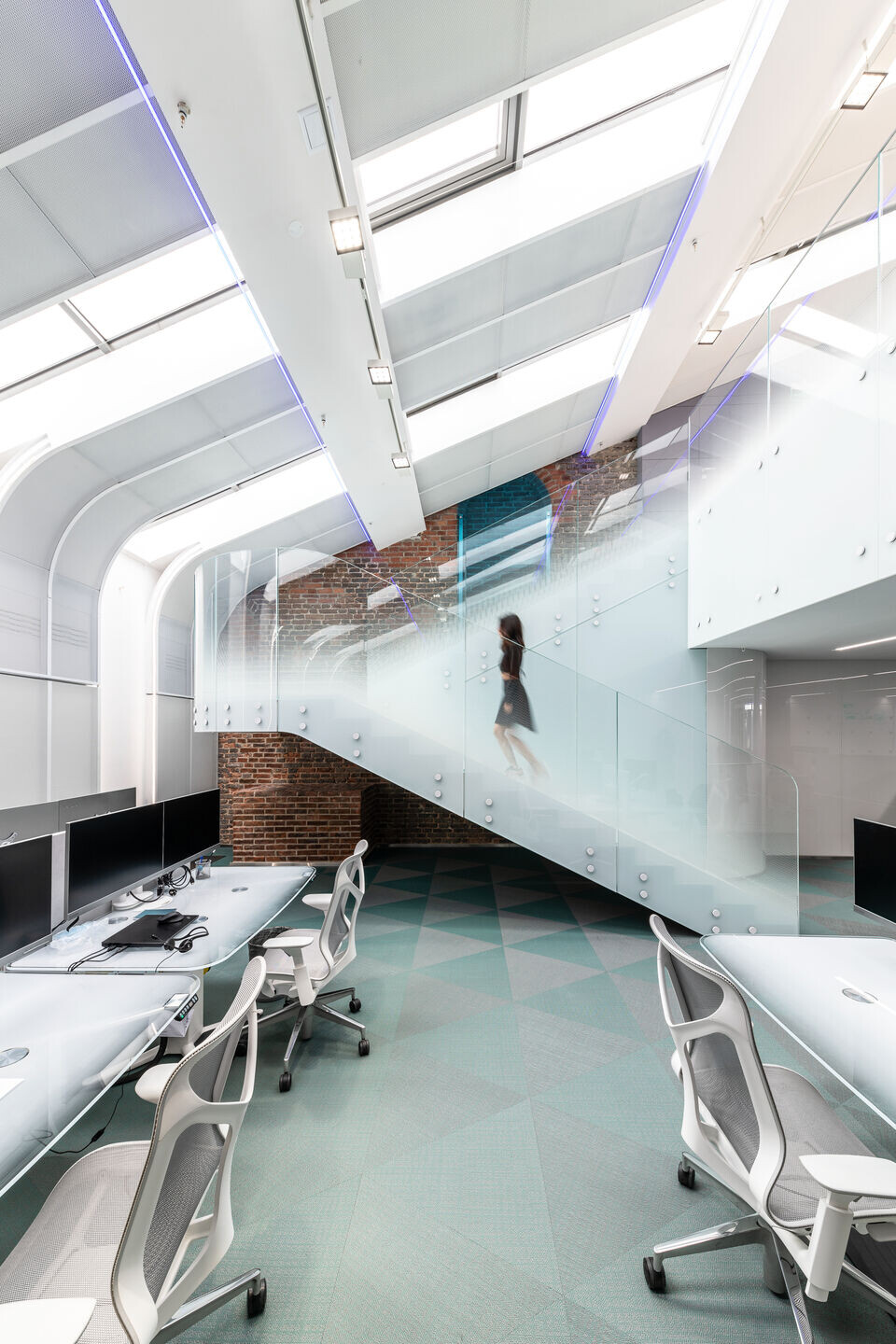
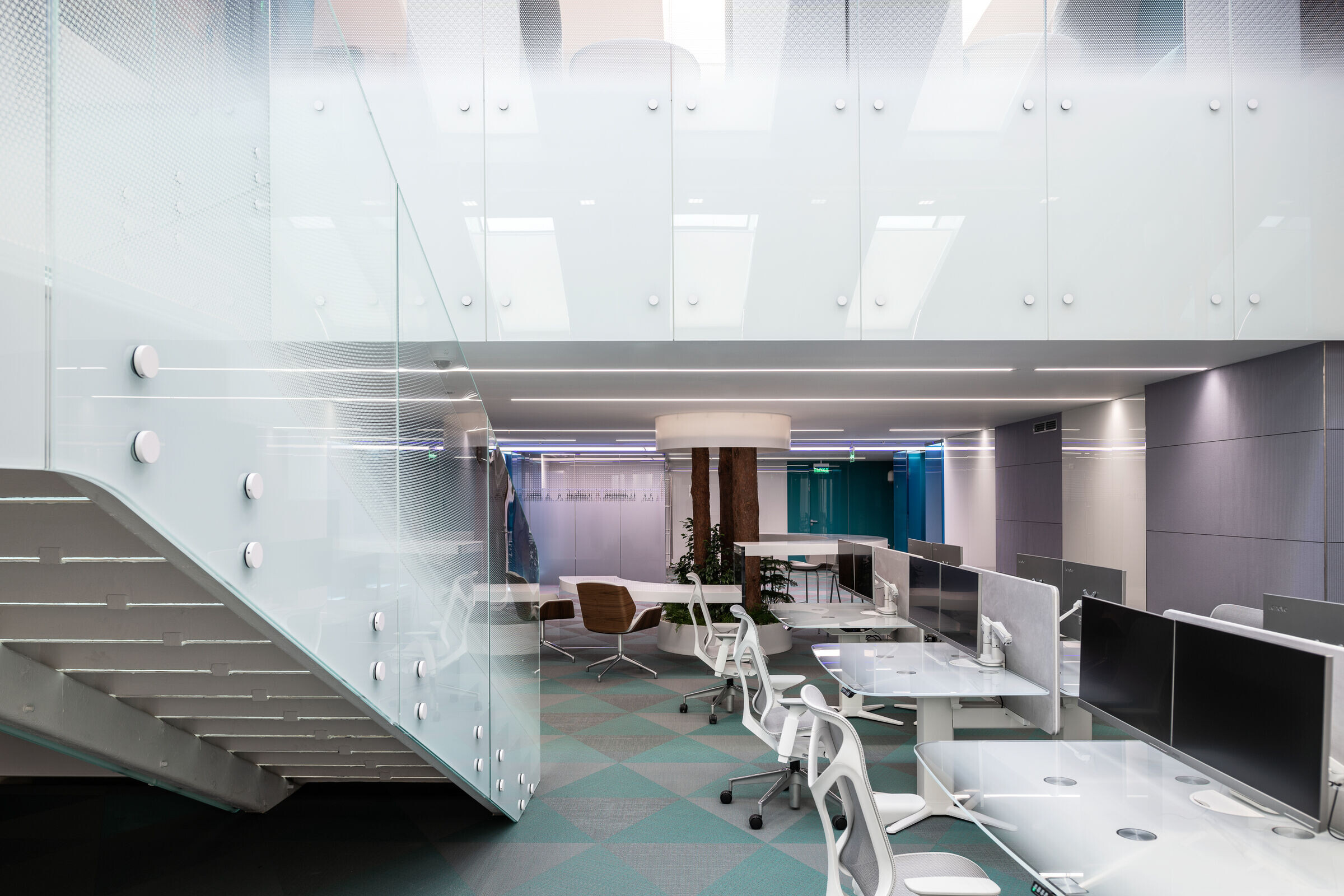
Team:
Architects: VOX Architects
Construction, Engineering Design, Project Management: LLC "Complex Front"
Graphic design, navigation: Andrey Shelyutto
Exhibition space: LLC "Inversion"
Photogrrapher: Daniil Annenkov
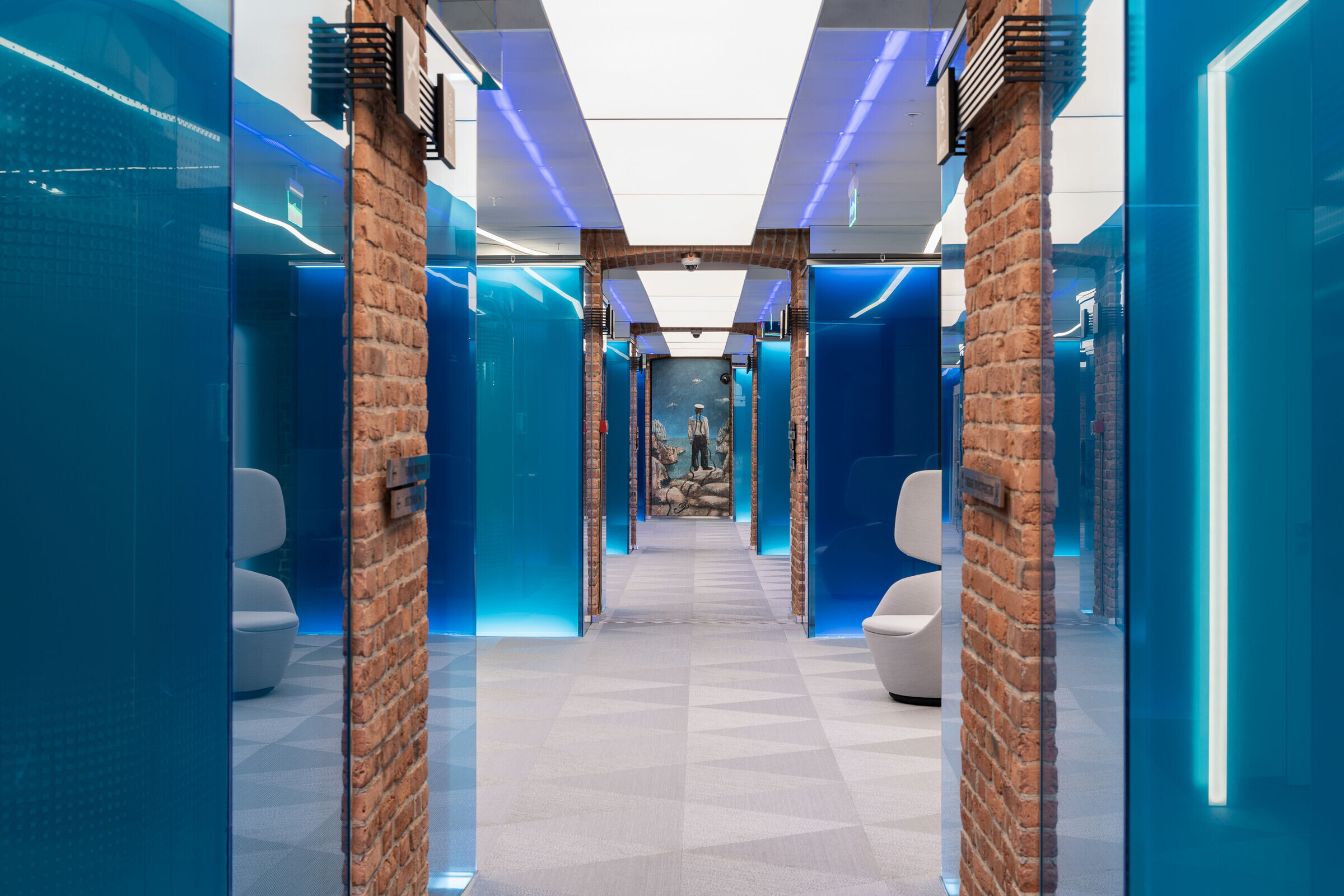
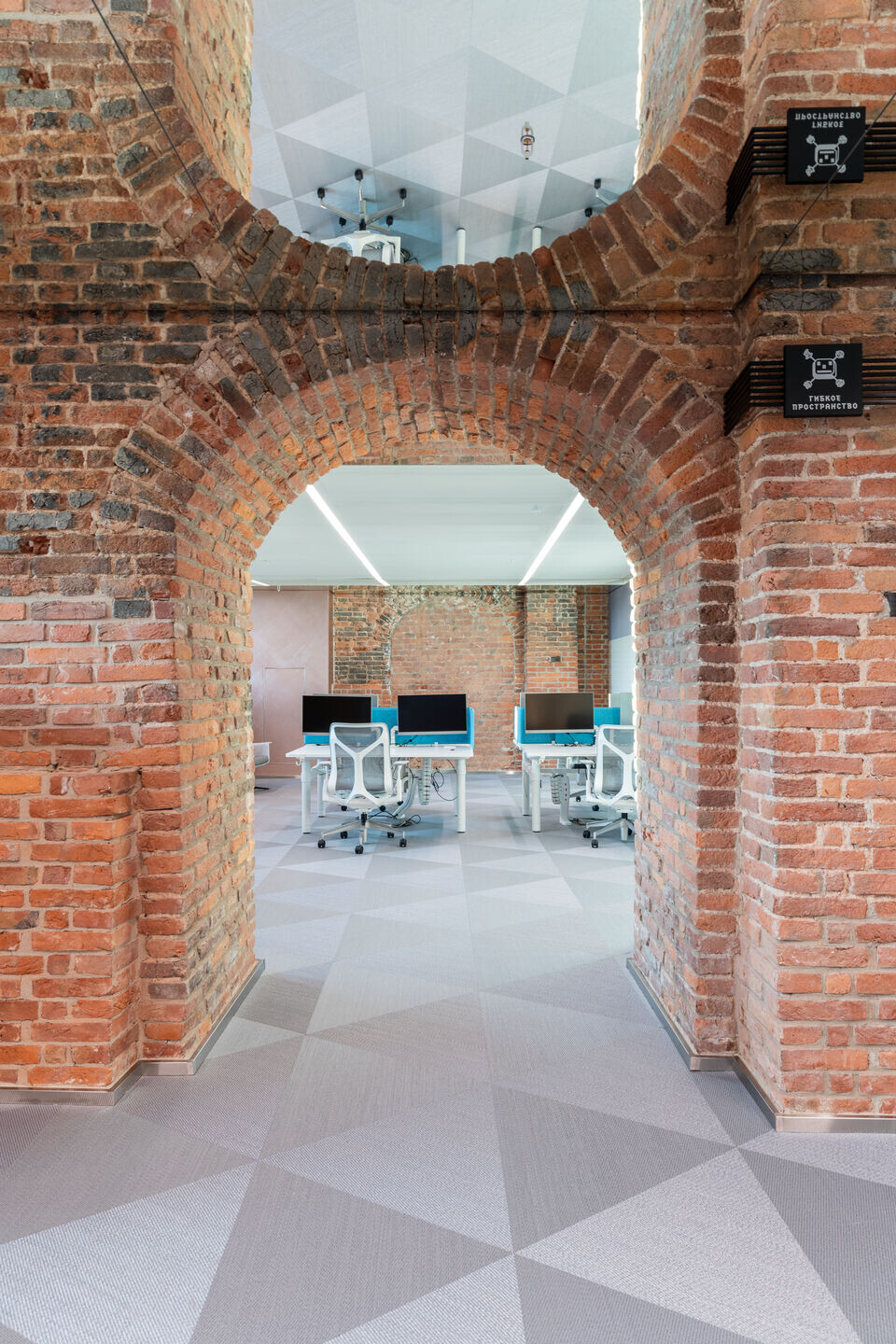
Materials used:
Flooring: Bolon, Laminam, Hoba Steel, Gerflor Mipolam, Milliken, Vorwerk, Prama STONE GREY, Ceramics of the Future
Doors: Nayada, Art Glass
Interior lighting: Philips, Viabizzuno, Satler, Iguzzini, Artemide, Erco, Oluce
Interior furniture: Herman Miller, Boss design, Walter knoll, Steelcase, Actiu, Vitra, Arper, Muuto, Framery, LoOok Industries, Poltrona Frau, Klober, Prooff, Interstuhl, Tecno SPA, Six Inch, Unifor, Cabs Design, EmmeGi, B&B Italia, Estel, Moll, Molo Design
Wall decoration: Dulux, ArtGlass, Laminam, Alusion Large Cell, 3M, SAS, Derufa
Water Filtration system: Dupré
Ceiling systems: Mesh on the frame — SAS products
Acoustic panel for curved ceiling —Ecophon Focus ™ Flexiform A
Custom-made objects: Installation with aluminum elements — KRISKA DECOR (WonderWalls supplier), complex glass constructions - Art Glass
Acoustic systems: acoustic panels Soften — supplier: Contract Interiors, felt panels — Devorm PET Felt / supplier: WonderWalls
Audio / video systems: LIIS Engineering solutions (lecture-hall, conference-hall)
Fitness equipment: PRAMA Fitness
