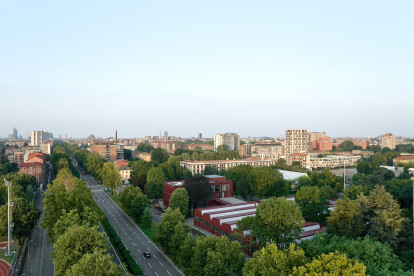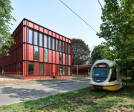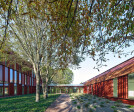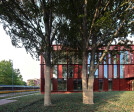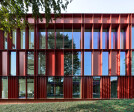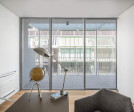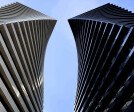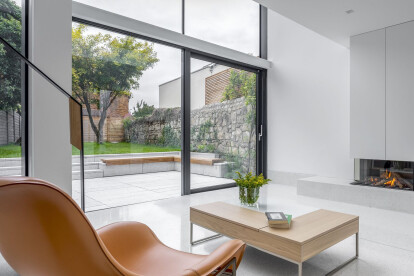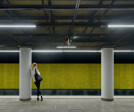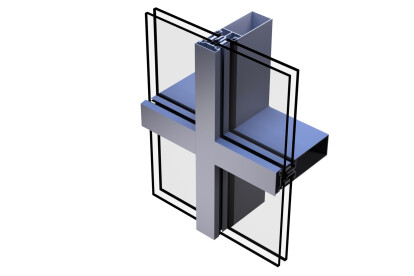Aluminium
aluminium に関するプロジェクト、製品、独占記事の概要
DC House
製品情報 • にReynaers Aluminium • MasterLight
MasterLight
プロジェクト • にOVERCODE architecture urbanisme • 病院
Medical Center JUVIGNY
プロジェクト • にARW Associates (Botticini+Facchinelli ARW) • 事務所
Testi 223
製品情報 • にK·LINE España y Portugal • Adjustable Louver Blind K-Flex Z90
Adjustable Louver Blind K-Flex Z90
プロジェクト • にBASIL architecture • 民家
House WADD
the niu Tab
プロジェクト • にReynaers Aluminium • アパート
Prata Riverside Village
プロジェクト • にReynaers Aluminium • 事務所
Axis Towers
製品情報 • にReynaers Aluminium • ConceptPatio 130 - CP 130
ConceptPatio 130 - CP 130
プロジェクト • にRealrich Architecture Workshop RAW Architecture - • 民家
Sarang Nest House
Hatteland Technology - Aksdal
Budapest underground - sound absorbing walls
製品情報 • にGrupo Navarra • N15200 Fachada Cortina
N15200 Fachada Cortina
プロジェクト • にGrupo Navarra • 研究所











