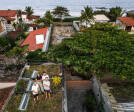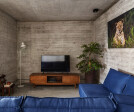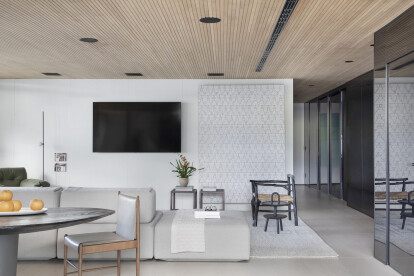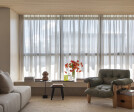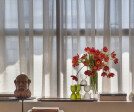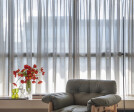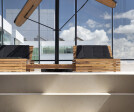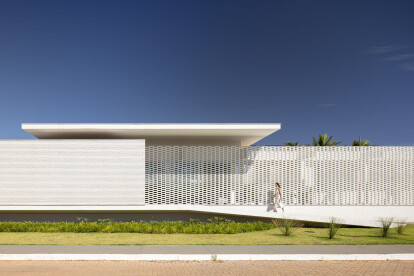Architecture in brazil
architecture in brazil に関するプロジェクト、製品、独占記事の概要
プロジェクト • にTAU Arquitetos • 社会住宅
Vila Solarium
プロジェクト • にTAU Arquitetos • 展示会
Oblique Pavillion
プロジェクト • にKruchin Arquitetura • 都市緑地
Rancho da Maioridade and Padrão Lorena
プロジェクト • にBOLO arquitetos • 民家
AGUÁ House
プロジェクト • にPitá Arquitetura • 事務所
Music and Technology
プロジェクト • にSAINZ arquitetura • アパート
Cobertura Bloco B
ニュース • ニュース • 29 Sep 2023
25 best architecture firms in Brazil
POD Building
Roca São Paulo Gallery
FC APARTMENT
プロジェクト • にPJV Arquitetura • アパート
Ed. Residencial H1
プロジェクト • にStudio KUNZ • 民家
Trapezium House
Folio Concept Store
プロジェクト • にTAU Arquitetos • 民家
Axial House
ニュース • ニュース • 9 Aug 2023
















