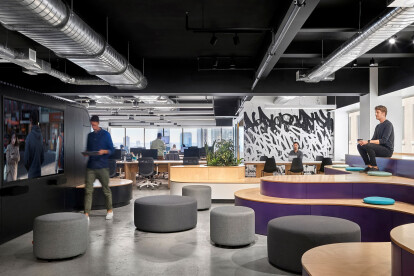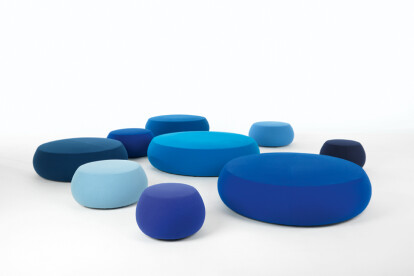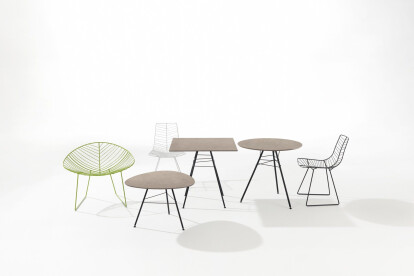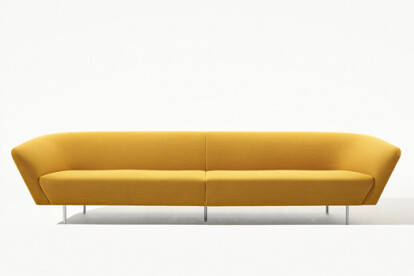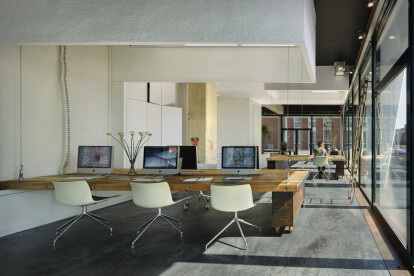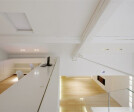Arper
arper に関するプロジェクト、製品、独占記事の概要
ニュース • 仕様 • 29 Jan 2023
10 vibrant pouffes adding a touch of comfort to workplaces
The workplace doesn’t have to be a place of total austerity. In fact, a few well-chosen pieces of furniture can make all the difference in transforming it into a space of comfort and productivity. Pouffes are the perfect addition to any office.
These vibrant and soft pieces of furniture are not only visually appealing, but they offer a great way to relax and take a break from the desk. Not only that, but they allow people to move around the office, choosing the ideal spot for their work activities. Available in a range of sizes and styles, pouffes are extremely handy and can easily be tucked away under a desk or table when not in use.
From classic designs to eye-catching colours, these pouffes are sure to make... もっと見る
プロジェクト • にReflex Architects (previous pS Arkitektur) • 事務所
Skype
As recently as in October 2010, the Luxembourg-based Skype’s Stockholm office in Slussen housed only 35 employees. The video- and audio-focused team’s digs were bursting at the seams and new offices were needed. Skype found its next Stockholm home in a completely restored massive historical building, München Brewery, a landmark of Stockholm’s skyline. Built in 1846 as a clothing factory, the building became Sweden’s largest brewery in 1857 and operated as a brewery until 1971. Skype’s new offices in the München Brewery now have room for 100 employees. Head architect Mette Larsson- Wedborn of PS Arkitektur with team members Peter Sahlin, Thérèse Svalling, Beata Denton and Erika Janunger, was charged with expressing the Skype brand’s playful... もっと見る
プロジェクト • にSchmidt Hammer Lassen architects • 大学
City of Westminster College
The new flagship Campus for City of Westminster College by schmidt hammer lassen architects is designed to support new ways of teaching and learning. The 24,000m2 College, won in a competition in 2006, provides much greater amounts of open learning spaces than typical colleges in the UK and holds state-of-the-art facilities for both students and staff. The building is designed to embrace interaction and diversity and allow students to learn from each other, both formally and informally.
“The learning spaces of City of Westminster College are adaptable and flexible so that, in addition to the integrated technology, the students’ development is supported by the diverse architectural spaces of the very building they are in. It is a design... もっと見る
Pix
Graphic silhouette and color define the soft, generous volumes of Pix. A family of ottomans, at once inviting and iconic, Pix provides a casual touch of comfort in both contract and residential environments.
Small one-seat and large one-, three- and five-seat sizes (67, 87, 137 and 177 cm in diameter, respectively) are available in a range of fabrics and colors.
Marco Covi
Caption
Caption
Caption
Caption
もっと見る
Leaf
Inspired by the light yet resistant structure of leaves, Leaf is a complete seating system designed to add a personal touch and distinctive feel to any space. The collection was conceived from observations of nature and is produced using the most modern technologies, with a very real concern for environmental impact.
Chair, stackable chair, lounge and chaise longue vesrion available. Fabricated in chrome-coated or matte powder-coated steel in white, green or moka.
A detachable polyurethane cushion is available for indoor and outdoor use.
As well as the chair of the same collection, the new Leaf table, designed in 2011, is inspired by the observation of nature, which is revealed in the shape of the top — similar to the shape of a pe... もっと見る
Loop
A harmonious line that adds a distinctive touch of style to community spaces, or a warm and attractive furnishing scheme lending a stylish touch to the home. Whatever its setting, Loop’s soft, elegant lines are a stylish expression of Arper’s departure in the divan and sofa segment: modular and fitted for contract projects or two- or three-seaters for domestic settings. A padded wooden frame mounted on a brushed steel structure with steel or aluminum feet is upholstered in a wide range of fabrics. A fully removable velcro-fastened cover is available. System elements include both short and long segments, concave and convex corner units and arm rest ends that can be attached and detached. Custom upholstery is also available.
Ca... もっと見る
プロジェクト • にZecc Architecten • 事務所
Studio heldergroen
On the ground Floor of the old Droste Silo a creative communication office called Heldergroen is housed. In between a solid concrete structure we designed a flexible office concept where the industrial character melts in with the ultimate flexible interior. Every day the wooden tables (made by old telephone poles) are towed by large industrial motors to the ceiling, which gives the opportunity to use the area different after working time and in the weekends: expositions can be held, clinics, courses or maybe a good party.
The used materials refer to the old industrial atmosphere in the building and on the quay. The transparent façade gives the office a good exposure and a good view to the old city centre. The closed side of the area is u... もっと見る
プロジェクト • にJM Architecture • 住宅
Como Loft
When an old monastery located around the city of Como, Italy, was being remodelled and converted into a residential complex, two adjacent units have been connected to form this duplex apartment. The shape of the original units is clearly enhanced by the different pitched ceiling direction as well as by their different heights. The main idea was to keep the shell intact, maintaining the entire length of the unit open and invading the space minimally. The result is the insertion of an enclosed box on one side containing a small bedroom and two bathrooms, which leaves to an open space the main functions of the home. The main entry is a very small foyer which creates a sense of compression before entering the main gallery, where the living spa... もっと見る
