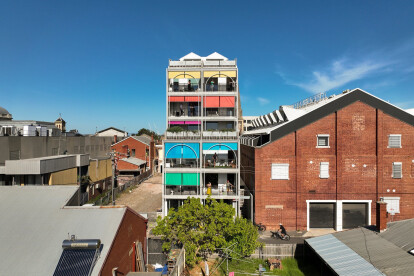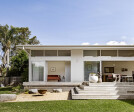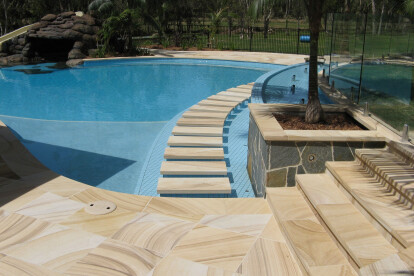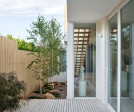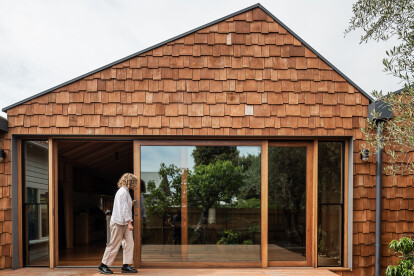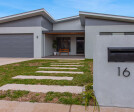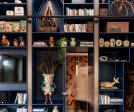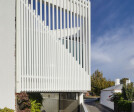Australian Architect
Australian Architect に関するプロジェクト、製品、独占記事の概要
プロジェクト • にAlbert Mo Architects (AMoA) • 民家
Connected House
プロジェクト • にTaouk Architects • 住宅地の景観
Mount Eagle House
プロジェクト • にBlok Modular • スポーツセンター
Flipside Circus
ニュース • ニュース • 30 Jun 2023
25 best architecture firms in Australia
プロジェクト • にJost Architects • 民家
Mollymook Beach House
製品情報 • にGosford Quarries Sandstone • Sandstone Paving
Sandstone Paving
プロジェクト • にJost Architects • アパート
Adela Apartments
プロジェクト • にC.Kairouz Architects • 民家
Kellett Street
ニュース • 建物の革新 • 31 Jul 2020
Edwardian home renovation an example of masterful material choice and craftsmanship
プロジェクト • にKensit Architects • 民家
Reeves House
プロジェクト • にOztal Architects • 民家
Langtree House
プロジェクト • にPerversi-Brooks Architects • 民家
Cabinet of Curiosities House
プロジェクト • にBark Design • 民家















