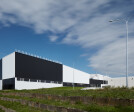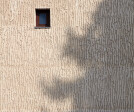Boysplaynice
boysplaynice に関するプロジェクト、製品、独占記事の概要
プロジェクト • にBoysPlayNice • アパート
APARTMENT FOR A MUSICIAN
プロジェクト • にBoysPlayNice • 事務所
DHL Supply Chain Office in Jažlovice
プロジェクト • にBoysPlayNice • 村
Family House Litvínovice
プロジェクト • にBoysPlayNice • 公園・庭園
Pecka Playscape
プロジェクト • にStudio Perspektiv • 事務所
Trask solution a.s. office
プロジェクト • にBoysPlayNice • バス停
Bus Stop
プロジェクト • にStudio Perspektiv • 事務所
FUNTASTY office
プロジェクト • にCUBOID ARCHITEKTI • スポーツセンター
Sports Hall in Kuřim
プロジェクト • にBoysPlayNice • 民家
Renovation of a Functionalist Villa “Indian Ship
プロジェクト • にBoysPlayNice • 事務所
SinnerSchrader Studio Prague
プロジェクト • にBoysPlayNice • 住宅地の景観
Chestnut House
プロジェクト • にBoysPlayNice • ワイン醸造所
Obelisk Winery
プロジェクト • にBoysPlayNice • 事務所
AON
プロジェクト • にBoysPlayNice • 事務所
Courtyard
プロジェクト • にBoysPlayNice • 事務所










































































