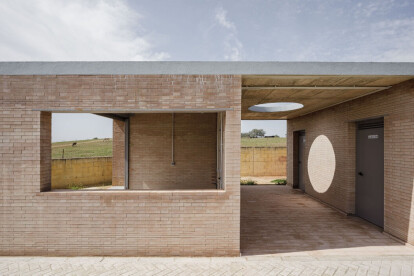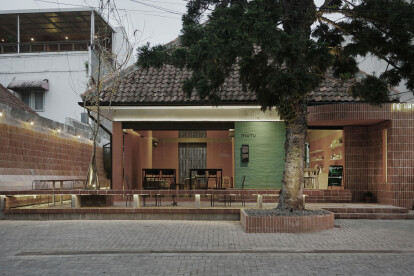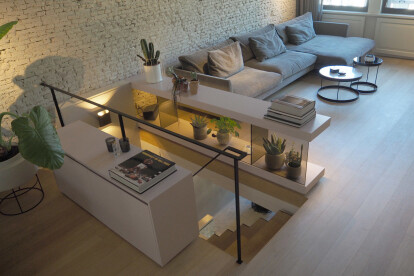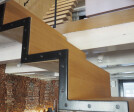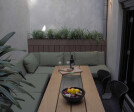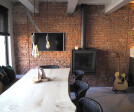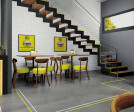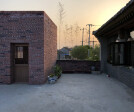Brick wall
brick wall に関するプロジェクト、製品、独占記事の概要
製品情報 • にGeopietra® • TERRAKOTTA PROFILE
TERRAKOTTA PROFILE
プロジェクト • にScale Architectural Group • 民家
Villa Link
プロジェクト • にMadras Spaces • 民家
N House
ニュース • ニュース • 31 Jul 2023
Load-bearing brick walls and geometric folds wrap up this soccer field facility in Seville
ニュース • ニュース • 31 Mar 2023
A signature ergonomically curved brick wall defines the Mutu Loka cafe in Bandung, Indonesia
Mraz & Sohn
プロジェクト • にMIKAMI Architects • ライブラリ
Anjo City Library: Anforet
プロジェクト • にCafeína Design • プール
Barrenechea house extension
プロジェクト • にBureau Brisson Architectes • 住宅
Transformation lourde d’une villa années 1970
プロジェクト • にHimera Estudio • 民家
Casa DH20
プロジェクト • にJeroen de Nijs BNI • 民家
Canal house Amsterdam
プロジェクト • にComelite Architecture Structure and Interior Design • レストラン
Modern Fast Food Restaurant Interior Design
プロジェクト • にGariselli Associati • 展示室
Building make-up
プロジェクト • にater.architects • バー
PUNKRAFT
プロジェクト • にFrederic Schnee • 住宅地の景観











