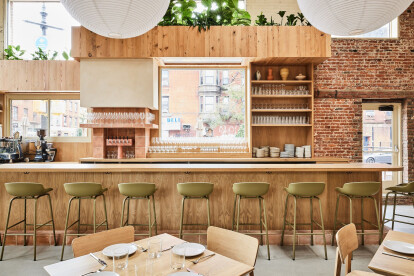Brooklyn architecture
Brooklyn architecture に関するプロジェクト、製品、独占記事の概要
ニュース • ニュース • 27 May 2024
Studio Libeskind completes striking affordable senior housing courtyard building in Brooklyn
The renowned international architectural practice Studio Libeskind has completed the Atrium at Sumner, an affordable senior housing complex in Bedford-Stuyvesant, Brooklyn. A uniquely angular facade with geometric windows sets the striking courtyard building apart from its surrounding red brick neighbors. On the inside, a towering central atrium floods the interior with natural light and invites residents to enjoy a year-round garden space.
Hufton+Crow
Hufton+Crow
The new 11-story Atrium at Sumner is built on underutilized land at New York City Housing Authority’s (NYCHA) Sumner Houses campus, a development created in the mid-20th century as part of the city’s efforts to provide housing to low-income families.... もっと見る
ニュース • ニュース • 29 May 2023
Hill West’s Olympia Dumbo tower in full sail
The lofty Olympia Dumbo was designed by New York-based Hill West Architects. This 33-story residential tower rises above New York Harbor and is the tallest building in Brooklyn’s DUMBO neighborhood.
Caption
Caption
An intriguing tower, Olympia Dumbo’s shape was inspired by the neighborhood’s maritime and industrial past. Olympia was once a waterfront village, situated by the East River. The area later became known as DUMBO (an acronym for “Down Under the Manhattan Bridge Overpass”) and was a hub of industry and manufacturing. Sited on a triangular plot, Olympia Dumbo’s height was subject to sky exposure plane zoning. This is described as “an imaginary plane that sets an inclined b... もっと見る
ニュース • ニュース • 13 Jun 2022
Thoughtful and understated Sereneco by Carpenter and Mason takes cues from its raw Brooklyn context
In a relaxed neighbourhood of Brooklyn, Sereneco by Carpenter and Mason is located on the ground floor of Greenpoint, also known as Brooklyn’s historic Pencil Factory building.
Nicole Franzen
The studio explain their design process for Sereneco was highly intuitive, feeling out a space that would be reflective of owner Billy van Dolsen – thoughtful yet understated, and taking cues from the existing raw space of the Greenpoint location.
Nicole Franzen
Designed shortly after the quarantine lockdown ended in New York, the restart prompted the designers to look into local architecture and prioritize the relationship between architecture and the natural environment. Frank Lloyd Wright’s Usonian community served as a... もっと見る


