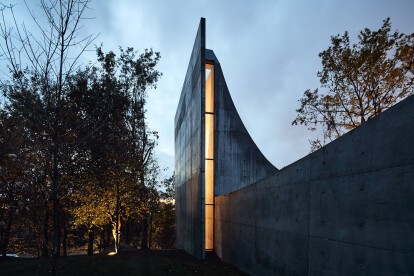Chapel and Meditation Room
Chapel and Meditation Room に関するプロジェクト、製品、独占記事の概要
プロジェクト • にandrea dragoni architetto • 墓地
Extension of Valfabbrica cemetery
The enlargement of cemetery in Valfabbrica, an ancient city of medieval origin located in Umbria, Italy, is a project system closes towards the exterior and opens towards the interior of the existing complex, mediating the tombs with a loggia punctuated by large diameter columns, so as to make them perceived as a spatial device capable of functioning as a threshold that defines the sacredness of space.
Alessandra Chemollo
Alessandra Chemollo
Alessandra Chemollo
At the center of the system there is a space of relationship between the outside and the inside, a sort of chapel of the sacred landscape where you can pause, meditate and become aware of the archaic values of nature. In this building the natural light bec... もっと見る
ニュース • ニュース • 21 Jun 2023
Hiroshi Nakamura’s quiet architecture welcomes visitors at Ueno Toshogu shrine in Tokyo
Ueno Toshogu is a Shinto shrine in the Ueno district of Tokyo's Taitō ward. In this project by Tokyo-based architectural studio Hiroshi Nakamura & NAP, the studio designed an inner approach to the shrine and a courtyard of prayer centered around a 600-year-old sacred tree. The newly created layout and structures are a quiet, contemporary contrast to the grandness of the Shinto shrine.
Koji Fujii / TOREAL
Koji Fujii / TOREAL
The Ueno Toshogu shrine was built in 1627 and dedicated to the memory of shogun Tokugawa Ieyasu, the founder of the Tokugawa Shogunate. The Tokugawa Shogunate “formed the basis of rule for the next 265 years in what came to be known as the Edo period.” Ueno Toshogu was constructed... もっと見る
ニュース • ニュース • 17 Jun 2022
Chapel and Meditation Room by Studio Nicholas Burns presents architecture as a clearing within a clearing
Located in Portugal, the intention of this chapel and meditation room by Studio Nicholas Burns is to create a series of inward-facing contemplative spaces without impacting the historical buildings of the place as well as the natural context.
Peter Bennetts
Conceived as a ruin, the building is designed to be quiet and to disappear into the site; over time the vegetation will shroud the building's forms, growing up, around, and over.
Peter Bennetts
In parts, the boulders formed the formwork for the structure, with the spaces in between the boulders and the trees informing the building’s shape. The plasticity and monolithic characteristics of concrete were a natural selection. Local ardosia is used in pa... もっと見る






