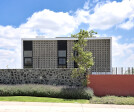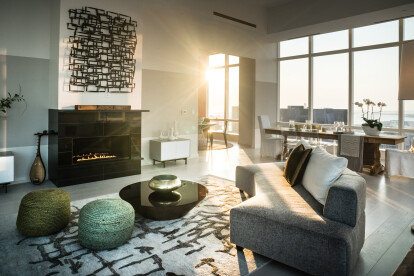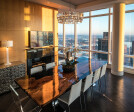City living
city living に関するプロジェクト、製品、独占記事の概要
プロジェクト • にTacal Arquitectos • 民家
Casa A24
プロジェクト • にDanilo Dangubic Architects • 住宅
CENTRAL
ニュース • ニュース • 3 Aug 2023
Studio Farris Architects’ Zottegem residential project integrates contemporary and historic architecture
プロジェクト • にAlexander Gorlin Architects • アパート
Chelsea Loft
プロジェクト • にBrusnika Company, Russia • アパート
The collection of towers in Novosibirsk
Riverside apartment
プロジェクト • にAtelier MjK • アパート
L'Enfant - Burns Apartments
製品情報 • にCommune • ROVER 3-SEATER SOFA
ROVER 3-SEATER SOFA
プロジェクト • にYKK AP America Inc. • アパート
verde pointe
プロジェクト • にEuropean Home • 住宅地の景観








































