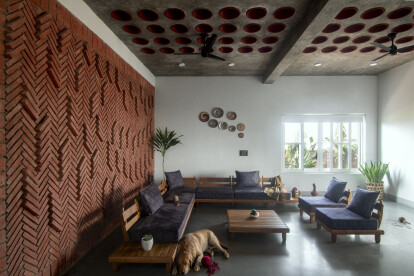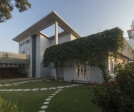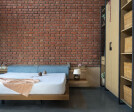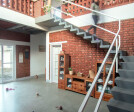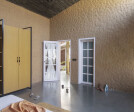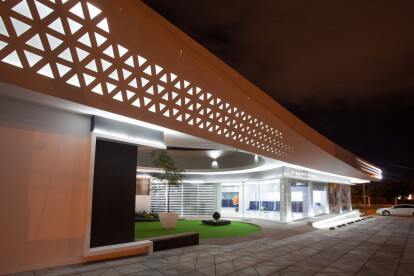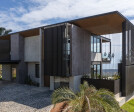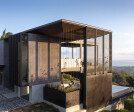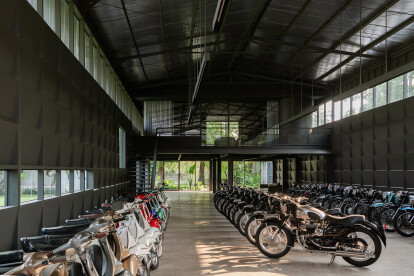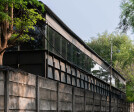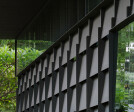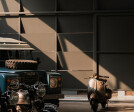Concrete
concrete に関するプロジェクト、製品、独占記事の概要
プロジェクト • にKith Studio • 民家
Triangle Residence
プロジェクト • にarchoffice | architecture & construction office • 事務所
Larestan Office
プロジェクト • にDaniel Toole Architecture • 民家
Madrona House
プロジェクト • にRodrigo Biavati Arquitetos Associados • お店
Saborella Cafe
プロジェクト • にSolo Arquitetos • アパート
Arepa Apartment
プロジェクト • にEstudio Galera Arquitectura • 民家
House Three
プロジェクト • にPranala Associates • 住宅
YT House
Nilaya
プロジェクト • にBLOCO Arquitetos • アパート
Higienopolis Apartment
プロジェクト • にStephan Maria Lang • 民家
House LW27
プロジェクト • にECCE GROUP • ホテル
VADI PARK DELUXE
プロジェクト • にEdgar Fuentes Arquitectura • 研究所
Unidad Médica La Paz #50
プロジェクト • にQBO3 Arquitectos • 民家
Black Pearl
プロジェクト • にDhanie & Sal • 倉庫
Mawi Garage
プロジェクト • にarchoffice | architecture & construction office • 事務所



































