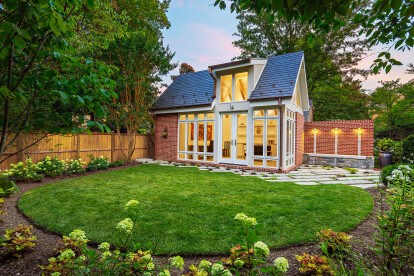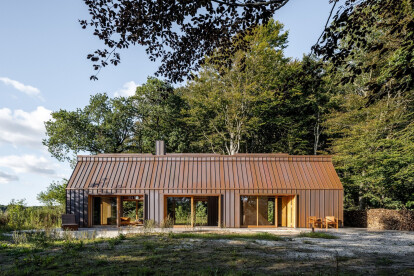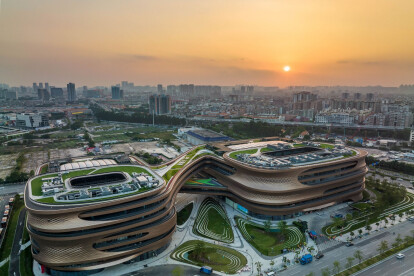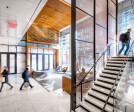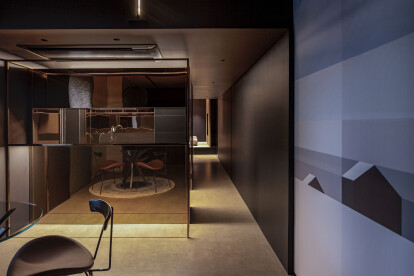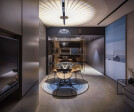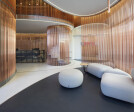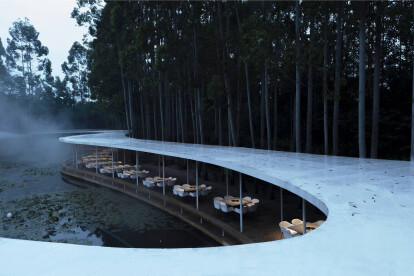Copper
copper に関するプロジェクト、製品、独占記事の概要
プロジェクト • にUnder The Arch • アパート
The White Abode
プロジェクト • にTeass \ Warren Architects • 民家
Aberfoyle Artist Retreat
プロジェクト • にRigidized Metals Corporation • スポーツセンター
Climate Pledge Arena
製品情報 • にALPOLIC® | Metal Composites Materials • ALPOLIC® Natural Metals MCM Series
ALPOLIC® Natural Metals MCM Series
プロジェクト • にBanker Wire • 市役所
Norfolk County Hall
ニュース • ニュース • 22 Dec 2021
Top 10 metal projects of 2021
ニュース • ニュース • 10 Nov 2021
Zaha Hadid Architects completes new global headquarters for Infinitus China
プロジェクト • にBanker Wire • 事務所
4747 Bethesda
プロジェクト • にDIG Architects • 民家
Copper Cube Haus
プロジェクト • にBanker Wire • 事務所
Whitney Architects HQ
プロジェクト • にss67architetti | Lucia Barna | Roberto Castellani • 事務所
KME Hall
ニュース • ニュース • 24 Dec 2020
Top 10 metal projects of 2020
プロジェクト • にRees Architects • 民家
Bethnal Green | Copper Clad Extension
製品情報 • にNordic Copper from Aurubis Finland • Nordic Turquoise
Nordic Turquoise
プロジェクト • にNordic Copper from Aurubis Finland • ライブラリ





