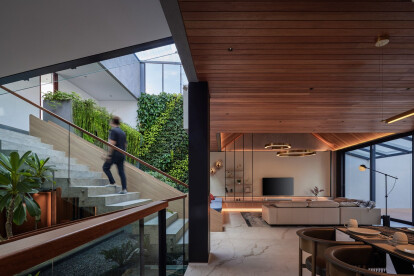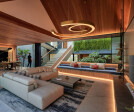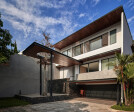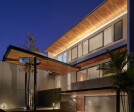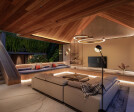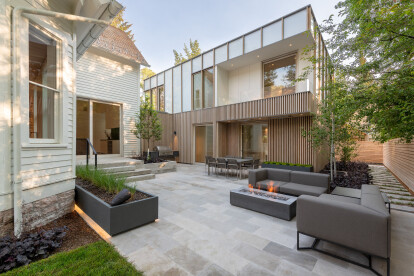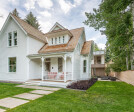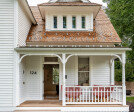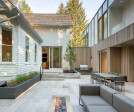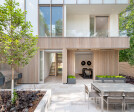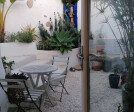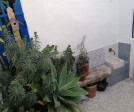Courtyard
courtyard に関するプロジェクト、製品、独占記事の概要
プロジェクト • にINI Design Studio • マスタープラン
Kevadiya Bhavan
プロジェクト • にStudio Neta • 住宅
Sycamore Glen
Colorado Old World Charmer
プロジェクト • にVogue & Vine - Landscape Designers Sydney • 住宅地の景観
Eastern Suburbs Garden Sydney
プロジェクト • にVogue & Vine - Landscape Designers Sydney • 住宅地の景観
Inner West Garden Sydney
プロジェクト • にAtelier LI • 住宅
Pudong Villa
プロジェクト • にScattola Simeoni Architects • 民家
Casa Piuca
プロジェクト • にAgence Spatiale • パビリオン
Nature and Culture Park Courtyard
プロジェクト • にPatio Livity • 民家
Jardin House
プロジェクト • にRO | ROCKETT DESIGN • 民家
ASPEN | WEST END
プロジェクト • にKLG Architects • 海岸
House Swanepoel
Eliza House
プロジェクト • にYellow Cloud Studio • 民家
Courtyard House
プロジェクト • にGRID Architects & Interiors • アパート
Verna, Acton Gardens
プロジェクト • にPisoterreo • 住宅地の景観








































