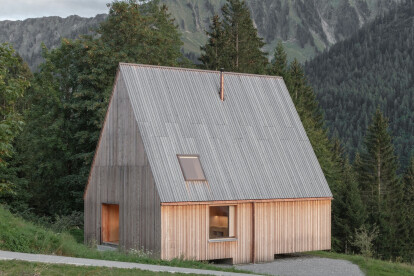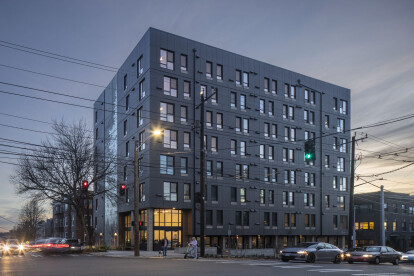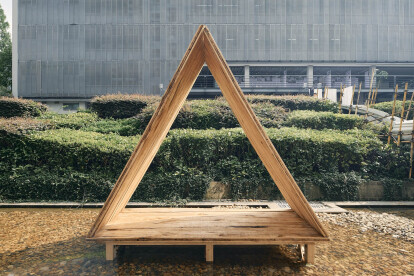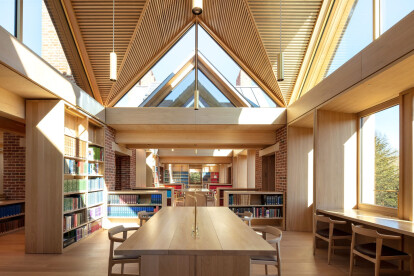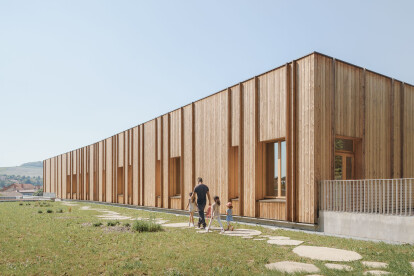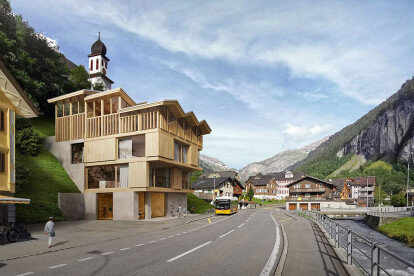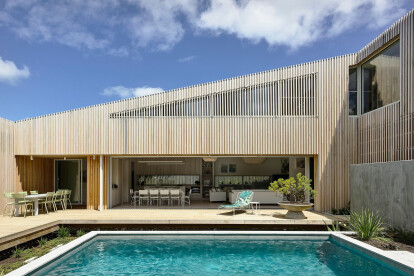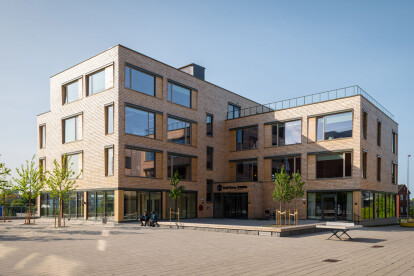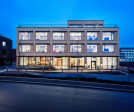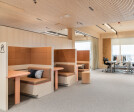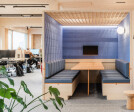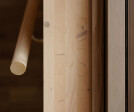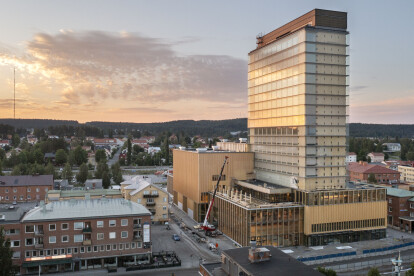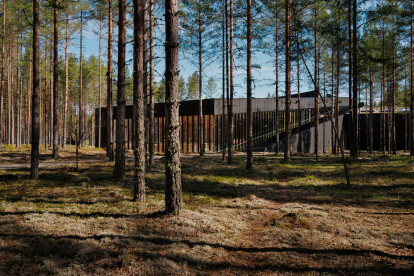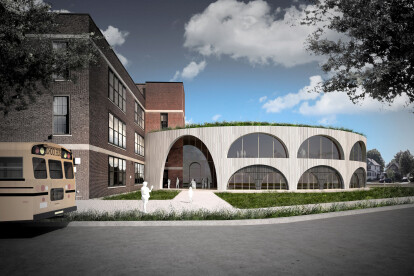Cross-laminated timber
cross-laminated timber に関するプロジェクト、製品、独占記事の概要
ニュース • ニュース • 26 Feb 2024
Bernardo Bader Architekten designs a contemporary take on a traditional hut
ニュース • 詳細 • 18 Dec 2023
Detail: atelierjones completes Heartwood, the first tall mass timber workforce housing building in the US
ニュース • ニュース • 2 Oct 2023
University of Strasbourg opens a new planetarium clad in burnt wood
ニュース • ニュース • 18 Sep 2023
Carlo Ratti Associati uses AI in producing sustainable cross-laminated timber
ニュース • 仕様 • 12 Sep 2023
10 libraries featuring warm wood interiors
ニュース • ニュース • 17 Aug 2023
A nursery school by Rue Royale Architectes embraces both architecture and landscape
ニュース • ニュース • 10 Jul 2023
The Swiss House is a novel reinterpretation of traditional Swiss architecture
ニュース • 仕様 • 27 Jun 2023
10 appealing homes built in cross-laminated timber
Hasletre
プロジェクト • にSO Architecture • 介護施設
Day center for people with Alzheimer's disease
ニュース • 詳細 • 3 Apr 2023
Detail: CLT structure of the Sara Cultural Centre, Skellefteå
Two villas - Flesaasveien
ニュース • ニュース • 3 Jul 2022
BIG unveils a playful, wooden, colourful factory for Vestre in the middle of the Norwegian woods
ニュース • ニュース • 8 Dec 2021
Erlev School by Arkitema Architects marks a new generation of timber schools in Scandinavia
プロジェクト • にasap/ adam sokol architecture practice • 中学校
