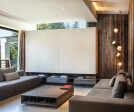Custom-made furniture
custom-made furniture に関するプロジェクト、製品、独占記事の概要
製品情報 • にSérénité Luxury Monaco • Olympia
Olympia
製品情報 • にSérénité Luxury Monaco • Cap Ferret
Cap Ferret
製品情報 • にSérénité Luxury Monaco • Belize
Belize
製品情報 • にSérénité Luxury Monaco • Portofino
Portofino
製品情報 • にSérénité Luxury Monaco • Antigua
Antigua
プロジェクト • にVincent & Gloria Architects • 事務所
Fabernovel Institute
VIACOM
SAS office
プロジェクト • にBIG - Bjarke Ingels Group • レストラン
NOMA 2.0
LETOVO SCHOOL
DIXY
プロジェクト • にYLAB arquitectos • アパート
Gran de Gracia mini apartment
プロジェクト • にL&L Luce&Light • 農場
Corte Bertesina
プロジェクト • にLuisa Fontanella architetto • 民家


















































