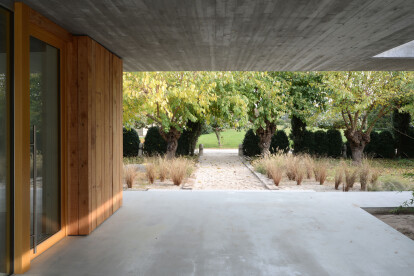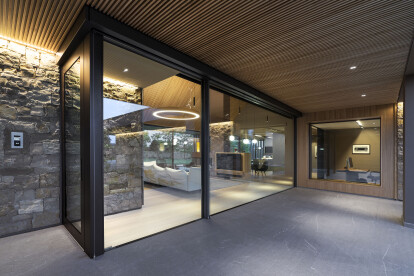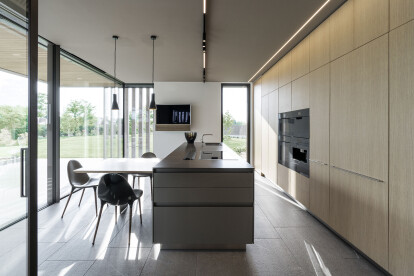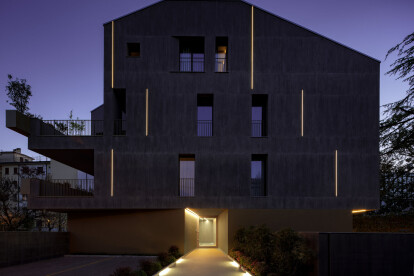Custom windows
custom windows に関するプロジェクト、製品、独占記事の概要
Casa MM
Turned House
製品情報 • にImpronta • DUOXIMA - Window frame in wood and aluminum
DUOXIMA - Window frame in wood and aluminum
MAXIMA 80
MAXIMA 70
ISOS
製品情報 • にImpronta • CRYSTAL PLUS
CRYSTAL PLUS
プロジェクト • にDidonè Comacchio Architects • 民家
House NF
プロジェクト • にdepaolidefranceschibaldan architetti • 民家
Villa FG
製品情報 • にWinco Window Company • 1450S Hung Replica
1450S Hung Replica
プロジェクト • にTuval Minimal • 住宅
A House in the Desert
製品情報 • にImpronta • XTRAVISION sliding windows with high acoustic and thermal performance
































