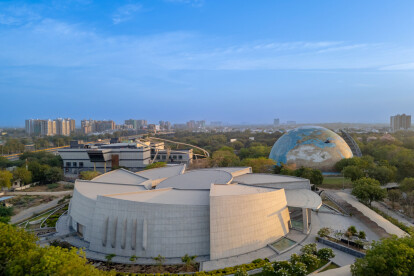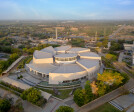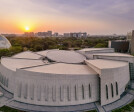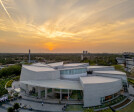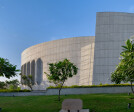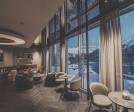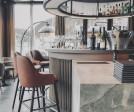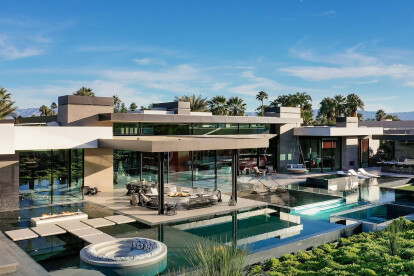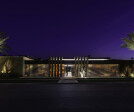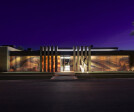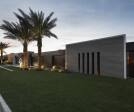Design
design に関するプロジェクト、製品、独占記事の概要
プロジェクト • にINI Design Studio • 文化センター
Aquatic Gallery at Science City, Ahmedabad
プロジェクト • にECCE GROUP • ホテル
VADI PARK DELUXE
プロジェクト • にCOCC. and coherent • バー
The Skybar
Espacio Inteligente
プロジェクト • にMARCOZERO Estudio • お店
Trifolium Flowershop
プロジェクト • にSolo Arquitetos • アパート
Habitat Apartment
プロジェクト • にARCO Arquitectura Contemporánea • 事務所
Serfimex 2.0
プロジェクト • にLABS DIZAINS • 事務所
PRINTFUL LOBBY
製品情報 • にAntrax • Rabbit 13 - towel warmer
Rabbit 13 - towel warmer
プロジェクト • にxzoomproject • 民家
Modern twin villa design Saudi Arabia
プロジェクト • にWhipple Russell Architects • 民家
Serenity
プロジェクト • にArticolo Studios • 民家
The Crescent
プロジェクト • にJost Architects • アパート
Adela Apartments
プロジェクト • にLuigi Rosselli Architects • 民家
Arch-Texture
プロジェクト • にArticolo Studios • 個々の建物
