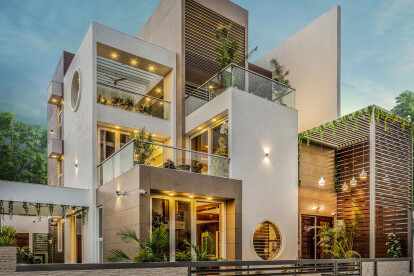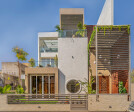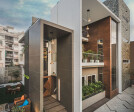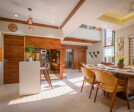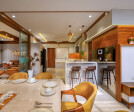Double height ceilings
double height ceilings に関するプロジェクト、製品、独占記事の概要
プロジェクト • にremyarchitects • 民家
Porsche House
プロジェクト • にTeass \ Warren Architects • 民家
North Chevy Chase Residence
プロジェクト • にPrashant Parmar Architect • 民家
Stepped Cube House
プロジェクト • にPrashant Parmar Architect • 民家
Urban Frame House
プロジェクト • にSeth Powers Photography • レストラン
Taian Table
プロジェクト • にComelite Architecture Structure and Interior Design • 民家
Family Villa Contemporary Arabic Interior Design
プロジェクト • にMetcalfe Architecture & Design • 住宅










