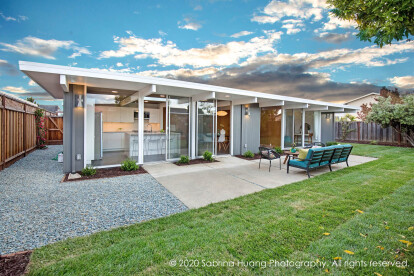Eichler homes
Eichler homes に関するプロジェクト、製品、独占記事の概要
プロジェクト • にKlopf Architecture • 民家
Foster City Affordable Eichler Remodel
Joseph Eichler developed his moderately priced houses for the mass-market starting in 1949. His homes were designed using affordable materials and simple construction techniques. Nearly 70 years later these homes are in need of updating and remodeling an Eichler home today can become an imposing and costly project if you’re not careful. For this project the clients, who had undergone several previous house renovations, were determined to stick with an established budget from the beginning. Klopf Architecture helped them modernize their Eichler with a premium appearance on a reasonable budget.
The clients challenged the Klopf team to create a design that had a high-end feel and nicely done while adhering to their budget.... もっと見る
プロジェクト • にAlterstudio Architecture • 民家
Bunny Run Residence
The Bunny Run Residence is a 5,414-square-foot speculative home in a subdivision replete with traditional houses of limestone walls and gabled roofs (as well as an active Home Owners Association and CCRs). Within this ordinary neighborhood, the home is oriented to take maximum advantage of an unexpected greenbelt and lovely views offered at the rear of the property.A two-story mass conceals the neighbor to the east and establishes an independent relationship with the site. The entry courtyard is designed around a stand of live oaks and defines the home’s public presence with an assertive, albeit sensitive, injection of modernity to the area. By contrast, a private courtyard in the rear, where the neighboring homes disappear from view, creat... もっと見る
プロジェクト • にKlopf Architecture • 住宅
Mid-Mod Eichler Addition Remodel by Klopf Architecture
Klopf Architecture, Outer Space Landscape Architects, and Coast to Coast Construction updated and expanded a classic Eichler home in the San Mateo Highlands. The young couple with two small children came to Klopf with a strong appreciation of Eichler homes; they are minimalists with a modernist's eye who, along with their tasteful modernist art objects and furniture, were looking for an updated and upgraded modernist home.
The goals were to maintain the Eichler style while bringing in high quality, more current materials and updating what was already there. The Klopf Architecture team designed an addition to the house that would be used as an office and guest room. The addition needed to be transparent so it would not appear massive and... もっと見る
プロジェクト • にKlopf Architecture • 住宅地の景観
Mountain View Double Gable Eichler Remodel by Klopf Architecture
Klopf Architecture, Outer Space Landscape Architects, Sezen & Moon Structural Engineer and Flegels Construction updated a classic Eichler open, indoor-outdoor home.
Everyone loved the classic, original bones of this house, but it was in need of a major facelift both inside and out. The owners also wanted to remove the barriers between the kitchen and great room, and increase the size of the master bathroom as well as make other layout changes. No addition to the house was contemplated.
The owners worked with Klopf Architecture in part because of Klopf’s extensive mid-century modern / Eichler design portfolio, and in part because one of their neighbors who had worked with Klopf on their Eichler home remodel referred them. The Klopf te... もっと見る
プロジェクト • にKlopf Architecture • 民家
Early Eichler Expansion
The intention of this addition / remodel was to create an open, light-filled, large great room space from a 3/1 house into a 3/2 and by adding a bathroom to create a master suite where before this family of four was crowded into a small living room.
The original post-and-beam approach didn't align well, typical of a handful of original Eichlers from 1949. The design solution was to borrow the language of the later Eichler homes and make this prototype Eichler more "Eichler" than it was. Klopf Architecture added floor-to-ceiling glass, aligned beams from room to room for better flow and opened up the space to the rear yard / pool area.
Klopf Architecture Project Team: John Klopf, AIA, Jeffrey Prose, Angela Todorova
Contractor: Wil... もっと見る
























