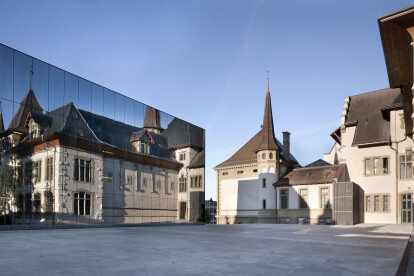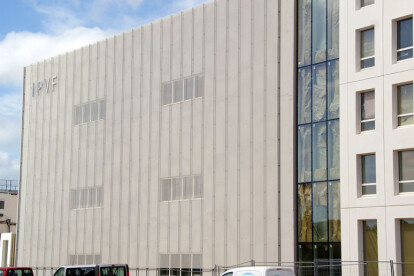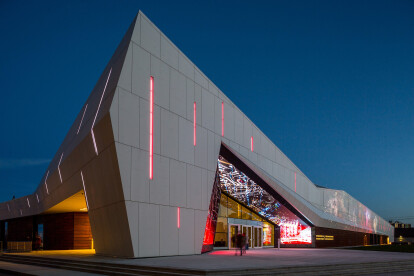Facade systems
facade systems に関するプロジェクト、製品、独占記事の概要
製品情報 • にSolarLab • Building Integrated Photovoltaic (BIPV) Panels
Building Integrated Photovoltaic (BIPV) Panels
ニュース • 仕様 • 15 Mar 2023
10 remarkable museum buildings with distinctive façade systems
プロジェクト • にKOMPROMENT • 展示場
Kornets hus
製品情報 • にProgressArch • FACADE SCREEN DECO
FACADE SCREEN DECO
製品情報 • にElemex • Ceramitex® facade cladding with weather-resistant properties
Ceramitex® facade cladding with weather-resistant properties
製品情報 • にTEMPIO • Rustikotta cladding
Rustikotta cladding
製品情報 • にTEMPIO • Baguettes by Tempio
Baguettes by Tempio
製品情報 • にTEMPIO • FF-K 30/R300 - Ventilated Facade Elements
FF-K 30/R300 - Ventilated Facade Elements
製品情報 • にTEMPIO • FF-L 2/20 - Ventilated Facade Elements
FF-L 2/20 - Ventilated Facade Elements
製品情報 • にTEMPIO • Tempio high-profile tiles for ventilated facade systems
Tempio high-profile tiles for ventilated facade systems
製品情報 • にTEMPIO • FS-D 24 - Ventilated Facade Elements
FS-D 24 - Ventilated Facade Elements
製品情報 • にTEMPIO • FS-LP 2/30 - Ventilated Facade Elements
FS-LP 2/30 - Ventilated Facade Elements
製品情報 • にTEMPIO • FS-L Tempio Ventilated Façade Systems
FS-L Tempio Ventilated Façade Systems
製品情報 • にTEMPIO • FS-30 - Ventilated Facade Elements
FS-30 - Ventilated Facade Elements
製品情報 • にTEMPIO • FK-L 59/16 - Ventilated Facade Elements


















