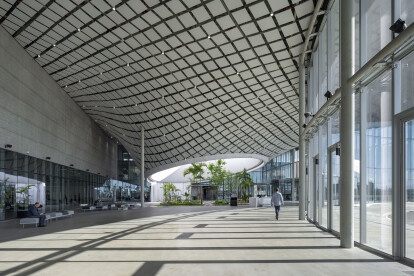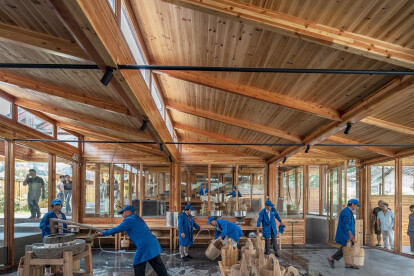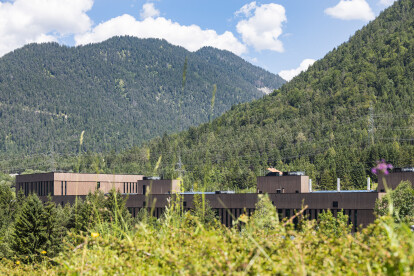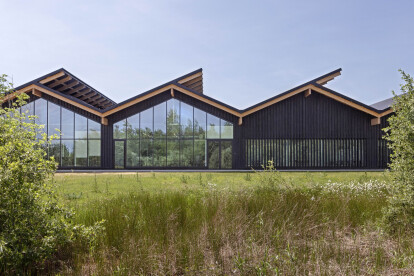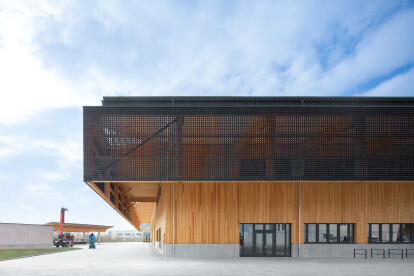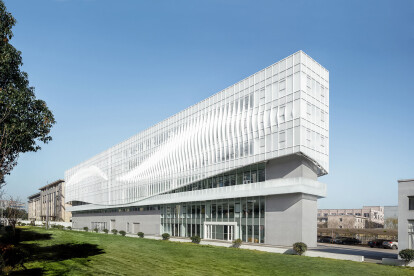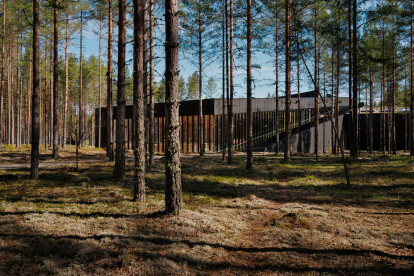Factory design
factory design に関するプロジェクト、製品、独占記事の概要
ニュース • ニュース • 8 Apr 2024
Mario Cucinella Architects completes sustainable Smart Factory in Brazil with distinctive roof and impressive funnel
ニュース • 仕様 • 6 Mar 2024
10 factories that feature glulam construction
ニュース • ニュース • 12 Dec 2023
ATP architects engineers completes a sustainable production facility in Tyrol
プロジェクト • にIndiesalon • バー
Dosan Precision, Seoul
ニュース • ニュース • 21 Sep 2023
Coldefy designs a house-like, bioclimatic leather goods factory for Hermès
プロジェクト • にDisc architects • 工場
Chabahar Industrial Factory
ニュース • ニュース • 6 Jul 2023
A “Timber Hat” tops a new sustainably constructed factory and office building
ニュース • ニュース • 2 Feb 2023
Custom façade by Greater Dog Architects floats like a feather
ニュース • ニュース • 3 Jul 2022
