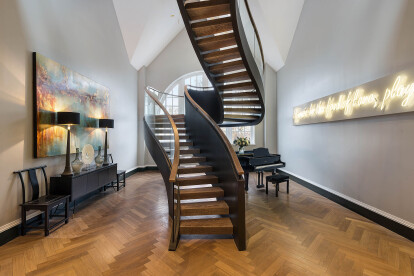Glass
glass に関するプロジェクト、製品、独占記事の概要
プロジェクト • にTheLoveTriangle • アートギャラリー
TheLoveTriangle Gallery
Tianyi Pavilion
プロジェクト • にNAT OFFICE - christian gasparini architect • 事務所
MRPA | meeting rooms
プロジェクト • にGariselli Associati • 展示室
Building make-up
プロジェクト • にGariselli Associati • 工場
THE POETRY OF INDUSTRIAL MATTER
製品情報 • にOltremondano • EVOLUTA Suspension
EVOLUTA Suspension
プロジェクト • にDOMB Architects • 民家
Simple house 1 - new minimalism
プロジェクト • にVibe Design Group • 民家
New Farm House
プロジェクト • にVibe Design Group • 民家
Kelso
プロジェクト • にVibe Design Group • 民家
Kew House 1
プロジェクト • にKODD BUREAU • アパート
V69
プロジェクト • にVibe Design Group • 民家
Shearwater
プロジェクト • にVibe Design Group • 民家
Morell House
プロジェクト • にEquipo de Arquitectura • 住宅地の景観


































































