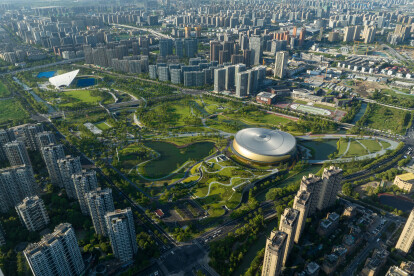Hangzhou architecture
Hangzhou architecture に関するプロジェクト、製品、独占記事の概要
ニュース • ニュース • 14 Sep 2023
Archi-Tectonics and !melk complete an Eco Park Master Plan for Hangzhou 2022 and beyond
New York-based firms Archi-Tectonics and !melk, in collaboration with the Local Design Institute at ZIAD in Hangzhou, have completed a master plan that forms part of the 19th Asian Games: Hangzhou 2022. Postponed due to Covid-19, the Asian Games 2022 take place in Hangzhou, China, from 23rd September to 8th October 2023. (The Games are a huge undertaking and constitute the second-largest international athletics competition after the Olympics.)
SFAP: Shao Feng Photography Shanghai
Located on a 116-acre (47-hectare) site, the master plan consists of seven buildings and an eco park, set amidst Hangzhou’s dense and fast-growing urban fabric. When designing the buildings and park, architectural studio Archi-Tectonics and lan... もっと見る
ニュース • ニュース • 10 Aug 2023
10 Design reveals their competition-winning design for the future Grassland Village educational hub and school in Hangzhou
国際的な建築事務所である10 Design(エジス・グループ傘下)は、中国・杭州の強健新城開発において、1,000人の小学生のための革新的な学校と教育ハブを設計するコンペに勝利した。開放性、活力、持続可能性に重点を置いた「草原村」のコンセプトは、一般的に単一の施設建築を特徴とする従来の小学校のレイアウトを打ち破るものだ。
Courtesy Design 10
総面積74,000平方メートルのこのプロジェクトは、杭州の密集した都市構造の中にオアシスのように浮かぶ起伏のあるグリーンデッキで、ウォーターフロントの敷地を最大限に活用している。人間工学に基づいて設計されたデッキは、機能的なクラスターを結びつけ、景観、教師、生徒の交流を促進する十分な緑の屋外スペースを提供しています。
Courtesy Design 10
マスタープランには、科学、美術、体育、IT、パフォーマンス・アートなどの専門施設を備えた48の教育ユニットが含まれている。3つの教育棟は高速道路から離れた場所にあり、学年や年齢によって棟が分かれているため、同年齢の生徒たちのコミュニケーションや集団学習が促進される。
Courtesy Design 10
グリーンデッキの下には、図書館、食堂、アクティビティルームなどの共有施設があり、キャンパスを東西に貫くメインストリートに沿って配置され、中心的なパブリックスペースとして機能している。天窓のある吹き抜けは、親密な中庭や休憩スペースを作りながら、専門的な教室に日差しを取り込む。
この学校は、より広範なコミュニティにとって、利用しやすく子供に優しいスペースとしての役割も担っている。特に、この計画では、敷地の北西の角... もっと見る
ニュース • ニュース • 23 Jun 2023
M2 Art Centre by SpActrum reveals an impressively otherworldly space based on the concept of an inverted valley
Designed by architect Yan Pan (founder and director of SpActrum), the M2 Art Centre in Hangzhou is a multi-functional project that accommodates a variety of photo shoots, fashion shows, art exhibitions, and other live events. The impressively ethereal, otherworldly space is based on the concept of an inverted valley where gravity has been partially suspended. Inspired by the metaphor of an individual’s life journey and looking back on it with spiritual understanding, the designers have achieved a sophisticated complexity of curved geometries using GRC and GRC-created freeform surfaces.
SFAP
The original M2 space is located on the plinth of a high-rise office building that previously contained a gym space with a swimmin... もっと見る
ニュース • ニュース • 25 May 2022
Immersive Golong Wormhole visually represents the transformative nature of a beauty and wellness brand
In Hangzhou, China, the Golong Wormhole by PINES ARCH is an experimental space for events and exhibitions. The space allows for flexible programming and a striking visual that represents the transformative brand of Golong, a beauty and wellness conglomerate.
Breeze Image-Guozhe
The project comprises three interdependent interconnected gallery spaces with the wormhole, an immersive space that tied the galleries together, serving as the exhibition’s anchor point. The wormhole is the only part of the concept that is not rectilinear, instead featuring a sinuous geometry that undulates in a shell-like manner that suggests both motion and speed.
Breeze Image-Guozhe
During events, the Wormhole can accommodate ap... もっと見る



