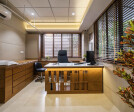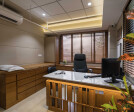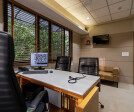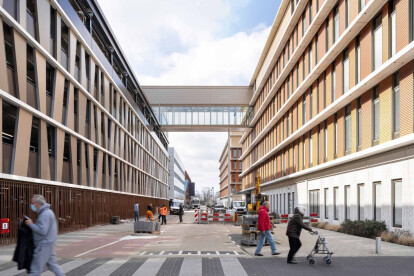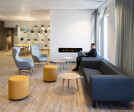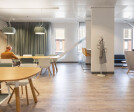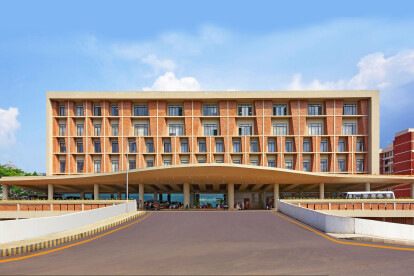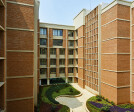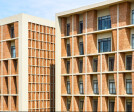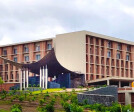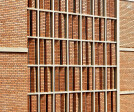Hospital
hospital に関するプロジェクト、製品、独占記事の概要
ニュース • ニュース • 28 Jan 2022
Water is the key element in URBANA’s design for 2021 RIBA International Prize winner Friendship Hospital
プロジェクト • にLemanarc SA • 病院
Hudong Regional Medical Center
プロジェクト • にPrashant Parmar Architect • 病院
Hospital Interior Design in Ahmedabad
プロジェクト • にRigidized Metals Corporation • 病院
Sharp Memorial Hospital
プロジェクト • にEGM architects • 病院
Renovation of Amsterdam UMC Towers
ニュース • ニュース • 10 Nov 2021
Foster + Partners completes state-of-the-art inpatient facility for Penn Medicine
プロジェクト • にLemanarc SA • 病院
Suzhou Dushu Lake Hospital
プロジェクト • にLemanarc SA • 病院
Nanjing Drum Tower Hospital
プロジェクト • にEGM architects • 病院
Drive-In OR Complex
プロジェクト • にSpark Chicago • 事務所
Ann & Robert H. Lurie Children's Hospital
プロジェクト • にIMK Architects • 病院
Symbiosis University Hospital and Research Center
プロジェクト • にCascadia Windows & Doors • 病院
North Island Hospital
製品情報 • にWuduMate • WuduMate Mobile
WuduMate Mobile
プロジェクト • にHimematsu Architecture Inc. • 病院
Tanaka Dental Clinic
プロジェクト • にIDA14 by Karsten Schmidt • 病院







